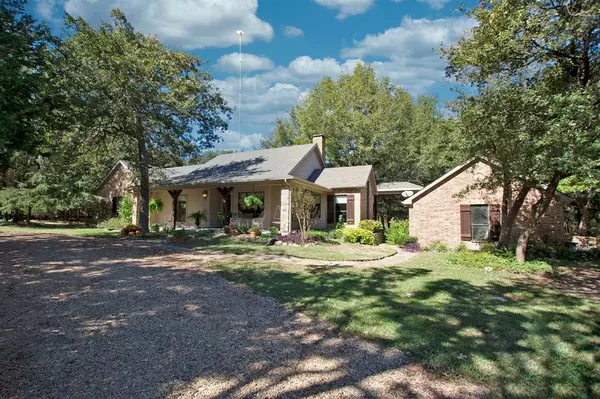$539,000
For more information regarding the value of a property, please contact us for a free consultation.
3 Beds
2 Baths
2,394 SqFt
SOLD DATE : 12/22/2021
Key Details
Property Type Single Family Home
Sub Type Single Family Residence
Listing Status Sold
Purchase Type For Sale
Square Footage 2,394 sqft
Price per Sqft $225
Subdivision Sandy Creek Ph I & Ii
MLS Listing ID 14694728
Sold Date 12/22/21
Style Traditional
Bedrooms 3
Full Baths 2
HOA Y/N None
Total Fin. Sqft 2394
Year Built 2007
Annual Tax Amount $6,901
Lot Size 3.390 Acres
Acres 3.39
Property Description
Original owner, custom-built home situated in a serene setting on 3+ acres with tons of trees! Entertain on the large porches front & back. Back yard has a peaceful stone patio nestled under the shade trees & a fire pit. Great room & kitchen have wood-beamed cathedral ceilings & stone fireplace. Large kitchen with island, private study, & master suite with jetted tub. Amenities include pull-out drawers in kitchen cabinets, tankless water heater, energy efficient foam insulation under the roof, & an 8' x 12' storage building. Open floor plan with natural light. Roof, dishwasher, & microwave all replaced in 2021. HVAC replaced in 2020. Oversized garage that is totally insulated. Located in the Union Valley area.
Location
State TX
County Hunt
Direction From I-30 go south on Farm Road 35 (Epps Road), turn left (east) on County Road 2546, left on Sandy Lake Road, right on Sandy Lake Circle. Home is on the left.
Rooms
Dining Room 2
Interior
Interior Features Decorative Lighting, High Speed Internet Available, Vaulted Ceiling(s)
Heating Central, Electric, Heat Pump
Cooling Ceiling Fan(s), Central Air, Electric, Heat Pump
Flooring Carpet, Ceramic Tile, Wood
Fireplaces Number 1
Fireplaces Type Masonry, Stone, Wood Burning
Equipment Satellite Dish
Appliance Dishwasher, Disposal, Double Oven, Electric Cooktop, Electric Oven, Microwave, Plumbed for Ice Maker
Heat Source Central, Electric, Heat Pump
Laundry Electric Dryer Hookup, Full Size W/D Area, Washer Hookup
Exterior
Exterior Feature Covered Patio/Porch, Fire Pit, Rain Gutters, Storage
Garage Spaces 2.0
Fence None
Pool Above Ground
Utilities Available Aerobic Septic, All Weather Road, Asphalt, Outside City Limits, Underground Utilities
Roof Type Composition
Total Parking Spaces 2
Garage Yes
Building
Lot Description Acreage, Interior Lot, Irregular Lot, Landscaped, Lrg. Backyard Grass, Many Trees
Story One
Foundation Slab
Level or Stories One
Structure Type Brick,Fiber Cement,Siding
Schools
Elementary Schools Cannon
Middle Schools Thompson
High Schools Ford
School District Quinlan Isd
Others
Ownership Of record
Acceptable Financing Cash, Conventional, VA Loan
Listing Terms Cash, Conventional, VA Loan
Financing Conventional
Read Less Info
Want to know what your home might be worth? Contact us for a FREE valuation!

Our team is ready to help you sell your home for the highest possible price ASAP

©2024 North Texas Real Estate Information Systems.
Bought with Tiffany Koffel • Tiffany Koffel Real Estate, LL







