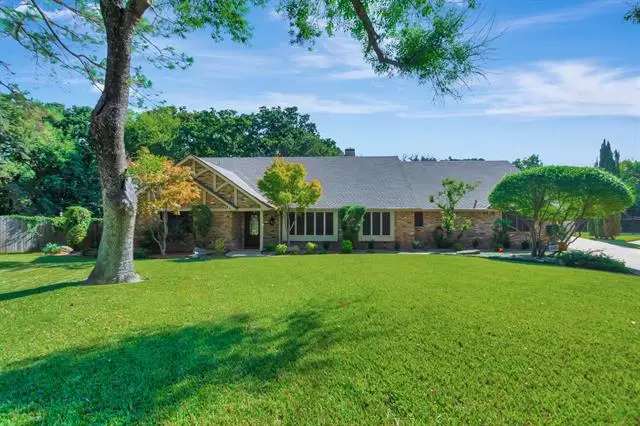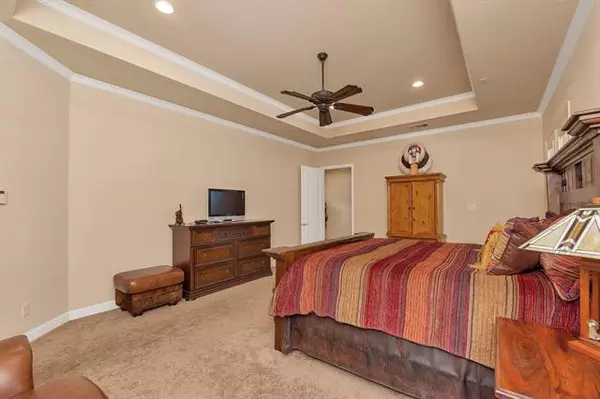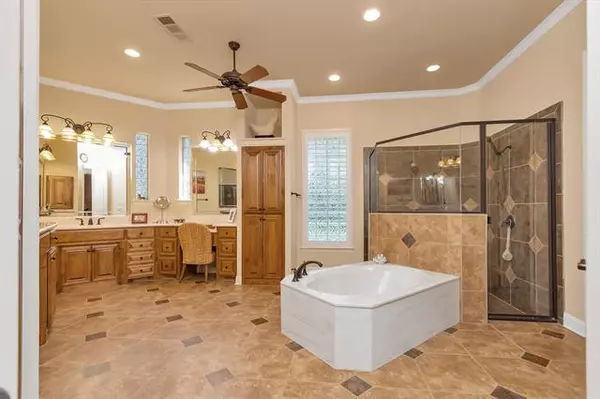$725,000
For more information regarding the value of a property, please contact us for a free consultation.
5 Beds
5 Baths
4,578 SqFt
SOLD DATE : 12/29/2021
Key Details
Property Type Single Family Home
Sub Type Single Family Residence
Listing Status Sold
Purchase Type For Sale
Square Footage 4,578 sqft
Price per Sqft $158
Subdivision Nottingham Estates
MLS Listing ID 14679564
Sold Date 12/29/21
Bedrooms 5
Full Baths 4
Half Baths 1
HOA Y/N None
Total Fin. Sqft 4578
Year Built 1980
Annual Tax Amount $10,827
Lot Size 0.760 Acres
Acres 0.76
Property Description
Be the first to tour this elegant, sprawling Ranch-style home that boasts a custom 350-sqft master closet. This stunning home offers 3 ensuite bathrooms, including luxury soaking bathtub & huge walk-in shower. Gorgeous custom cabinetry, marble countertops features a coffee bar with wine fridge in the eat-in kitchen. A brick wall opens at the vaulted ceiling to the living room with wood-burning fireplace and hardwood floors throughout. Live secluded in the city on a cul-de-sac with over three quarters-acre, meticulously maintained landscaping, & a tree-lined backyard. Entertain poolside with a covered patio and a convenient pool house with a half bath. A 3-car garage features a bonus room perfect for a home gym.
Location
State TX
County Tarrant
Direction From Hwy 360, head east on Avenue K. North on Duncan Perry Rd. East on Axminster Dr. South on Axminster Ct. Home is at the end of the cul-de-sac
Rooms
Dining Room 1
Interior
Interior Features Other
Heating Central, Electric
Cooling Ceiling Fan(s), Central Air, Electric
Flooring Ceramic Tile, Wood
Fireplaces Number 1
Fireplaces Type Brick, Gas Logs
Appliance Dishwasher, Disposal, Electric Range, Microwave
Heat Source Central, Electric
Laundry Electric Dryer Hookup, Full Size W/D Area, Washer Hookup
Exterior
Exterior Feature Covered Patio/Porch, Rain Gutters, Storage
Garage Spaces 3.0
Fence Wood
Pool Gunite, In Ground, Water Feature
Utilities Available City Sewer, City Water, Concrete, Curbs
Roof Type Composition
Garage Yes
Private Pool 1
Building
Lot Description Few Trees, Interior Lot, Landscaped, Lrg. Backyard Grass, Subdivision
Story One
Foundation Slab
Structure Type Brick
Schools
Elementary Schools Larson
Middle Schools Nichols
High Schools Lamar
School District Arlington Isd
Others
Ownership See offer instructions
Acceptable Financing Cash, Conventional, FHA, Other, VA Loan
Listing Terms Cash, Conventional, FHA, Other, VA Loan
Financing Conventional
Read Less Info
Want to know what your home might be worth? Contact us for a FREE valuation!

Our team is ready to help you sell your home for the highest possible price ASAP

©2024 North Texas Real Estate Information Systems.
Bought with Alan Schrock • Keller Williams Urban Dallas







