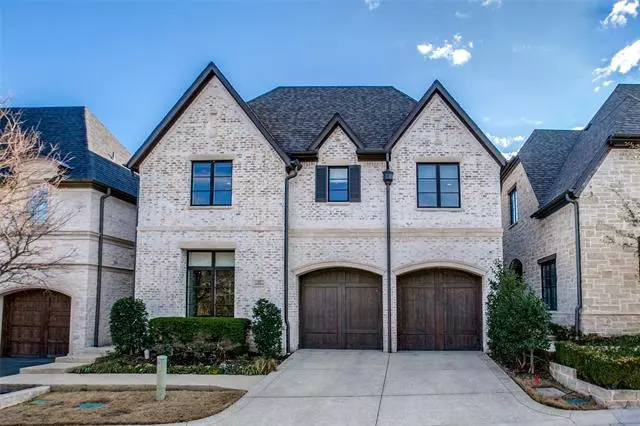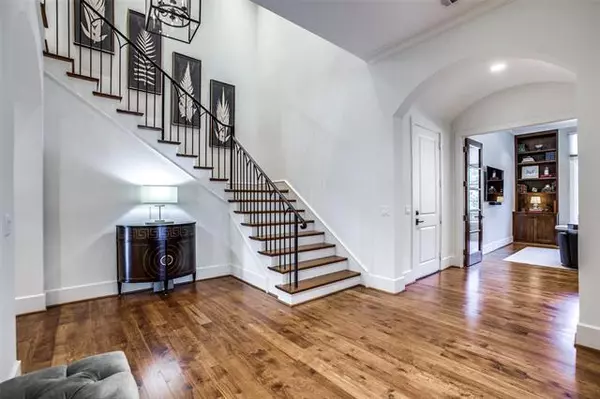$2,099,000
For more information regarding the value of a property, please contact us for a free consultation.
3 Beds
4 Baths
4,082 SqFt
SOLD DATE : 05/12/2022
Key Details
Property Type Single Family Home
Sub Type Single Family Residence
Listing Status Sold
Purchase Type For Sale
Square Footage 4,082 sqft
Price per Sqft $514
Subdivision Lawn At Glen Abbey
MLS Listing ID 20005798
Sold Date 05/12/22
Style Traditional
Bedrooms 3
Full Baths 3
Half Baths 1
HOA Fees $425/ann
HOA Y/N Mandatory
Year Built 2017
Annual Tax Amount $34,831
Lot Size 5,706 Sqft
Acres 0.131
Property Description
Beautiful custom home built by Bob Thompson located in the luxury gated & guarded community of The Lawn at Glen Abbey. Completed in 2018, this home is truly better than new construction given all of its many upgrades & amenities (too many to put on MLS but we do have an extensive written list). First floor features a beautiful foyer, exquisite study, open kitchen, dining & living rooms - all with vaulted ceilings & 5 hickory wood plank floors, as well as the expansive primary suite. There are two outdoor areas both with LaCantina doors a courtyard off the dining room with a built-in grill and bifold doors that completely open the living room to an outdoor covered Veranda with a fireplace, vaulted ceilings & phantom screens which overlooks the large greenbelt. The chefs kitchen is complete with a large quartzite island, 6-burner Wolf range plus griddle, built-in Wolf microwave, SubZero refrigerator & wine fridge. Live, love, lock and leave!!
Location
State TX
County Dallas
Community Community Sprinkler, Curbs, Gated, Guarded Entrance
Direction From Dallas North Tollway North, exit Keller Springs Rd and Addison Toll Tunnel, right on Keller Springs, left on Abbey Creek Way, left on Devonstone Pl, right on Fawn Wood Dr. Home is on your right.
Rooms
Dining Room 1
Interior
Interior Features Built-in Wine Cooler, Cable TV Available, Chandelier, Decorative Lighting, Double Vanity, Eat-in Kitchen, High Speed Internet Available, Kitchen Island, Open Floorplan, Sound System Wiring, Vaulted Ceiling(s), Walk-In Closet(s), Wet Bar
Heating Central, ENERGY STAR Qualified Equipment, Natural Gas, Zoned
Cooling Central Air, ENERGY STAR Qualified Equipment, Zoned
Flooring Ceramic Tile, Wood
Fireplaces Number 2
Fireplaces Type Brick, Family Room, Gas, Gas Logs, Gas Starter, Outside, Wood Burning
Appliance Built-in Refrigerator, Commercial Grade Vent, Dishwasher, Disposal, Electric Oven, Gas Cooktop, Microwave, Convection Oven, Double Oven, Plumbed For Gas in Kitchen
Heat Source Central, ENERGY STAR Qualified Equipment, Natural Gas, Zoned
Laundry Electric Dryer Hookup, Utility Room, Full Size W/D Area, Washer Hookup
Exterior
Exterior Feature Attached Grill, Built-in Barbecue, Covered Patio/Porch
Garage Spaces 2.0
Fence Metal
Community Features Community Sprinkler, Curbs, Gated, Guarded Entrance
Utilities Available City Sewer, City Water, Concrete, Curbs, Individual Gas Meter, Underground Utilities
Roof Type Composition
Garage Yes
Building
Lot Description Adjacent to Greenbelt, Greenbelt, Interior Lot, Landscaped
Story Two
Foundation Slab
Structure Type Brick
Schools
School District Dallas Isd
Others
Ownership Of Record
Financing Cash
Read Less Info
Want to know what your home might be worth? Contact us for a FREE valuation!

Our team is ready to help you sell your home for the highest possible price ASAP

©2025 North Texas Real Estate Information Systems.
Bought with Hunter Dehn • Hunter Dehn Realty






