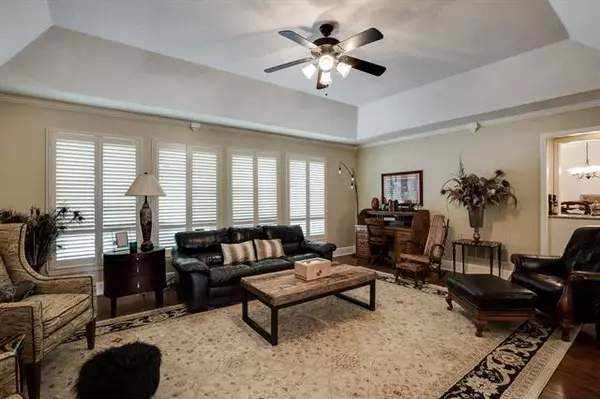$524,900
For more information regarding the value of a property, please contact us for a free consultation.
3 Beds
3 Baths
3,122 SqFt
SOLD DATE : 05/05/2022
Key Details
Property Type Single Family Home
Sub Type Single Family Residence
Listing Status Sold
Purchase Type For Sale
Square Footage 3,122 sqft
Price per Sqft $168
Subdivision Willow Brook
MLS Listing ID 20023134
Sold Date 05/05/22
Bedrooms 3
Full Baths 2
Half Baths 1
HOA Y/N None
Year Built 1976
Lot Size 0.353 Acres
Acres 0.3535
Lot Dimensions 110x140
Property Description
Master design and modern luxuries unite in this magnificent 4 bedroom, 2.5 bath home located in the prestigious and coveted willow bend addition. Truly a dream home with amazing functionality and exquisite flare.. from the executive owners ensuite to the amazing dual home offices. Upon entering youll immediately notice the style and Impeccable craftsmanship, as long as the beautiful view of the rear courtyard seen through living room floor-ceiling windows dont distract you first. The gourmet kitchen is truly fit for a chef. Did we mention the storage offered in this spectacular home is beyond belief. If thats not impressive enough, the additional drive thru 2 car garage with a craftsman style workshop is the icing on the cake. Words simply can not describe this captivating home.
Location
State TX
County Wichita
Direction Off of Kemp Blvd. Between Maplewood Ave and Hampstead Ave.
Rooms
Dining Room 2
Interior
Interior Features Built-in Features, Cable TV Available, Eat-in Kitchen, Granite Counters, High Speed Internet Available, Pantry, Wainscoting, Walk-In Closet(s)
Heating Natural Gas
Cooling Central Air
Flooring Carpet, Hardwood, Laminate, Tile
Fireplaces Number 1
Fireplaces Type Living Room
Appliance Dishwasher, Disposal, Electric Cooktop, Electric Oven, Microwave
Heat Source Natural Gas
Laundry Electric Dryer Hookup, Utility Room, Washer Hookup
Exterior
Exterior Feature Covered Patio/Porch, Rain Gutters
Garage Spaces 4.0
Fence Fenced, Privacy, Wood
Utilities Available Asphalt, City Sewer, City Water, Electricity Connected, Natural Gas Available, Phone Available
Roof Type Composition
Garage Yes
Building
Lot Description Interior Lot, Landscaped, Level, Sprinkler System, Subdivision
Story One
Foundation Slab
Structure Type Brick
Schools
School District Wichita Falls Isd
Others
Ownership Thomas and Michelle Mosley
Acceptable Financing Cash, Conventional, FHA, VA Loan
Listing Terms Cash, Conventional, FHA, VA Loan
Financing Conventional
Read Less Info
Want to know what your home might be worth? Contact us for a FREE valuation!

Our team is ready to help you sell your home for the highest possible price ASAP

©2025 North Texas Real Estate Information Systems.
Bought with Non-Mls Member • NON MLS






