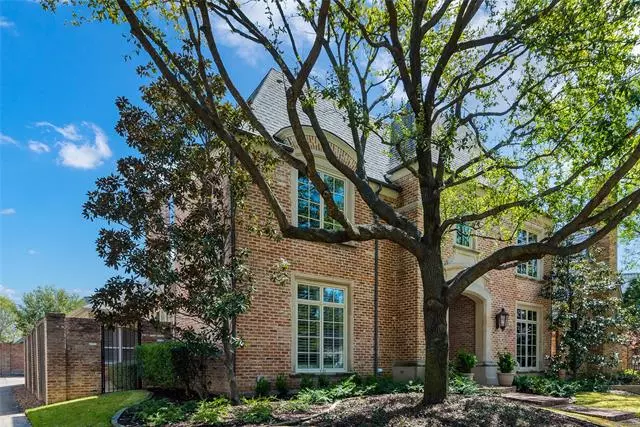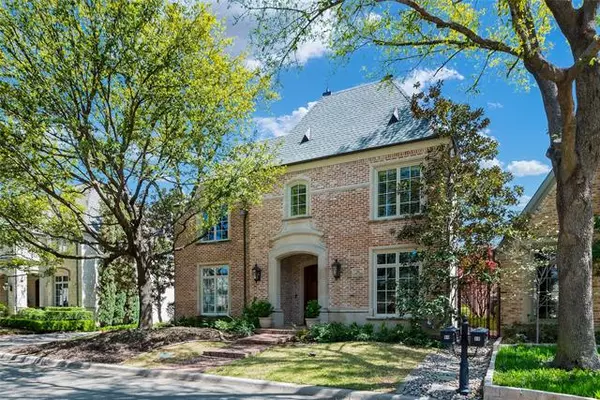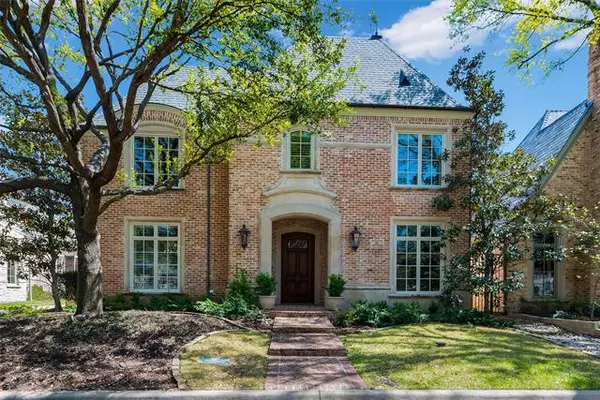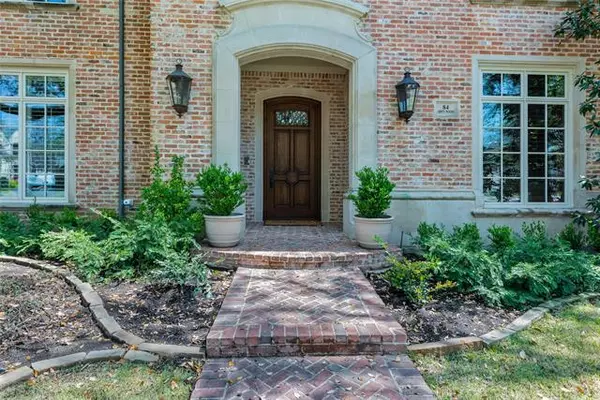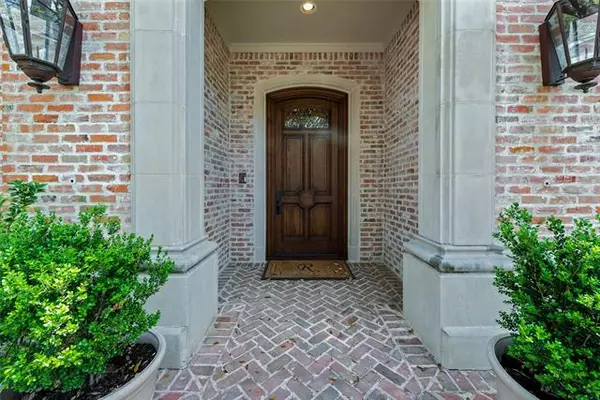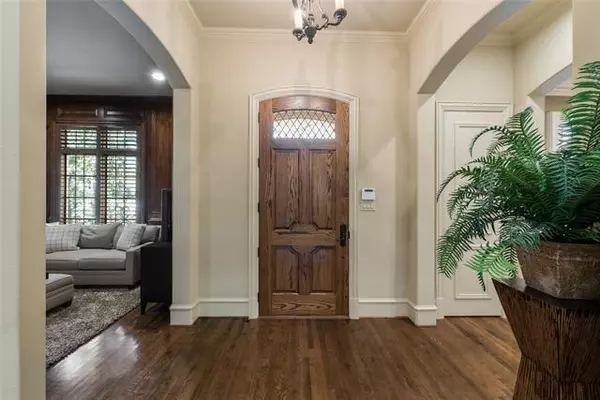$1,295,000
For more information regarding the value of a property, please contact us for a free consultation.
3 Beds
4 Baths
3,252 SqFt
SOLD DATE : 05/11/2022
Key Details
Property Type Single Family Home
Sub Type Single Family Residence
Listing Status Sold
Purchase Type For Sale
Square Footage 3,252 sqft
Price per Sqft $398
Subdivision Glen Abbey
MLS Listing ID 20025913
Sold Date 05/11/22
Style Traditional
Bedrooms 3
Full Baths 3
Half Baths 1
HOA Fees $475/ann
HOA Y/N Mandatory
Year Built 2003
Annual Tax Amount $21,309
Lot Size 5,967 Sqft
Acres 0.137
Lot Dimensions 53 x 111
Property Description
Located in the 24 hour guard gated community of Glen Abbey, this stylish Hawkins Welwood built home is situated on a quiet cul-de-sac lot. Off the foyer, there is a large library having a wall of book shelves. This room could also serve as a formal living room. The family room is open to the kitchen and offers a cast stone gas FP. Designed to be a light and bright space, there are walls of windows on both sides! The kitchen features upscale appl including two gas ranges, Bosch dishwasher, and Sub-Zero. The master suite has a luxurious bath having dual vanities, jetted tub, and two WI closets. Two large ensuite bedrooms on upper level. There is also a huge floored attic equipped with plumbing that could easily be converted to an upstairs living area or bedroom. One side yard is a grassy lawn that is perfect for a dog play area and the other is a beautifully landscaped space having a brick paver covered patio. NH amenities include a fitness center and scenic lake with fountain!
Location
State TX
County Dallas
Community Curbs, Fitness Center, Gated, Guarded Entrance, Lake
Direction From Keller Springs, north on Glen Abbey through guard gate - Left on Abbey Woods
Rooms
Dining Room 2
Interior
Interior Features Built-in Features, Cable TV Available, Cathedral Ceiling(s), Chandelier, Decorative Lighting, Double Vanity, Eat-in Kitchen, Granite Counters, High Speed Internet Available, Kitchen Island, Open Floorplan, Pantry, Walk-In Closet(s)
Heating Central, ENERGY STAR Qualified Equipment, Fireplace(s), Natural Gas
Cooling Attic Fan, Ceiling Fan(s), Central Air, Electric
Flooring Carpet, Hardwood, Tile, Travertine Stone
Fireplaces Number 1
Fireplaces Type Gas Logs, Gas Starter, Wood Burning
Appliance Built-in Gas Range, Built-in Refrigerator, Dishwasher, Disposal, Electric Oven, Gas Range, Microwave, Convection Oven, Double Oven, Plumbed For Gas in Kitchen, Refrigerator, Vented Exhaust Fan
Heat Source Central, ENERGY STAR Qualified Equipment, Fireplace(s), Natural Gas
Laundry Gas Dryer Hookup, Utility Room, Full Size W/D Area
Exterior
Exterior Feature Covered Patio/Porch, Rain Gutters
Garage Spaces 2.0
Fence Fenced, Gate, High Fence, Wood, Wrought Iron
Community Features Curbs, Fitness Center, Gated, Guarded Entrance, Lake
Utilities Available City Sewer, City Water, Concrete, Curbs, Sidewalk, Underground Utilities
Roof Type Composition
Garage Yes
Building
Lot Description Cul-De-Sac, Few Trees, Interior Lot, Landscaped, Oak, Sprinkler System, Subdivision, Zero Lot Line
Story Two
Foundation Slab
Structure Type Brick,Rock/Stone
Schools
School District Dallas Isd
Others
Ownership Of record
Financing Conventional
Special Listing Condition Survey Available
Read Less Info
Want to know what your home might be worth? Contact us for a FREE valuation!

Our team is ready to help you sell your home for the highest possible price ASAP

©2025 North Texas Real Estate Information Systems.
Bought with Michael Harvey • Ebby Halliday, REALTORS

