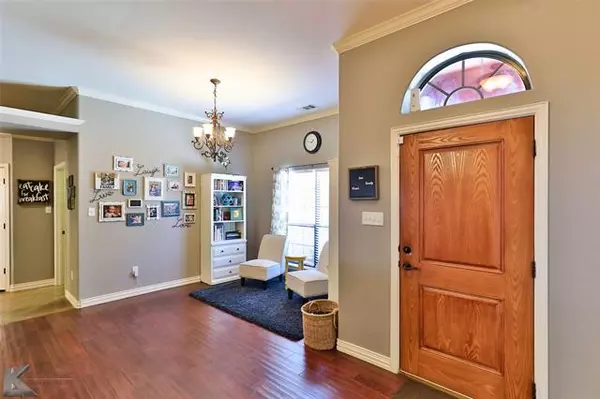$359,900
For more information regarding the value of a property, please contact us for a free consultation.
4 Beds
3 Baths
2,747 SqFt
SOLD DATE : 06/17/2022
Key Details
Property Type Single Family Home
Sub Type Single Family Residence
Listing Status Sold
Purchase Type For Sale
Square Footage 2,747 sqft
Price per Sqft $131
Subdivision Heritage Parks
MLS Listing ID 20035594
Sold Date 06/17/22
Bedrooms 4
Full Baths 3
HOA Fees $12/ann
HOA Y/N Mandatory
Year Built 2006
Annual Tax Amount $7,160
Lot Size 0.287 Acres
Acres 0.287
Property Description
Tucked away in the back of a Cul de Sac, sits this Spacious 4 bedroom, 3 bath home. The home also boasts 2 living areas, office or flex room, 2 dining areas and a bonus room off the master. The main living room has a wood burning fire place and opens up to the kitchen and dining area which makes it Perfect for entertaining. The kitchen has Great storage and counter space. The second living area is off the kitchen with access to the backyard which could make for a Perfect Game Room as well. The guest wing of the home has 2 bedrooms with a jack n jill bathroom. No need to make your guests use the jack n jill bath when you have a 3rd full bath that has accessibility from the guest hallway AND outside which makes the Perfect setup for a Pool Bathroom as well. You will enjoy the Summer Days and nights in your backyard soaking up the Sun in the Pool and the Hot Tub in the Evening. The home is located just minutes from ACU, Hendrick Medical Center and Hardin Simmons.
Location
State TX
County Taylor
Direction Hwy 351 to Heritage Parks, Left on Liberty, Left on Constitution, left on Township Court
Rooms
Dining Room 2
Interior
Interior Features Cable TV Available, Decorative Lighting, Flat Screen Wiring, Granite Counters
Heating Central, Electric
Cooling Ceiling Fan(s), Central Air, Electric
Flooring Carpet, Ceramic Tile, Concrete, Wood
Fireplaces Number 1
Fireplaces Type Wood Burning
Appliance Dishwasher, Disposal, Electric Cooktop, Electric Oven, Plumbed for Ice Maker
Heat Source Central, Electric
Laundry Electric Dryer Hookup, Utility Room, Full Size W/D Area, Washer Hookup
Exterior
Exterior Feature Dog Run, Rain Gutters
Garage Spaces 2.0
Fence Fenced, Wood
Pool In Ground
Utilities Available Asphalt, City Sewer
Roof Type Composition
Garage Yes
Private Pool 1
Building
Lot Description Cul-De-Sac, Landscaped, Lrg. Backyard Grass, Sprinkler System
Story One
Foundation Slab
Structure Type Brick,Siding
Schools
School District Abilene Isd
Others
Ownership Matthew and Abigail Farler
Financing Conventional
Read Less Info
Want to know what your home might be worth? Contact us for a FREE valuation!

Our team is ready to help you sell your home for the highest possible price ASAP

©2024 North Texas Real Estate Information Systems.
Bought with Charlen Glidden • EXP REALTY







