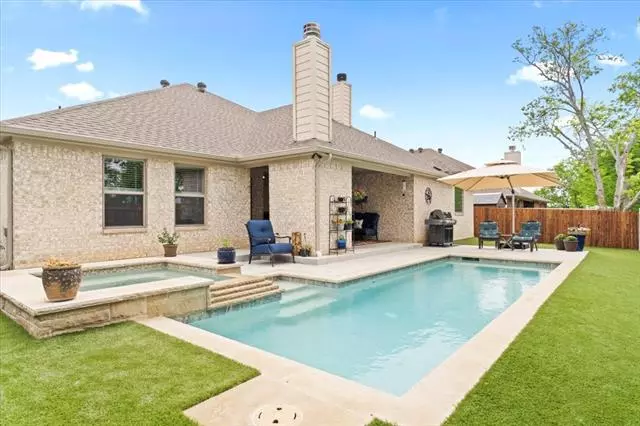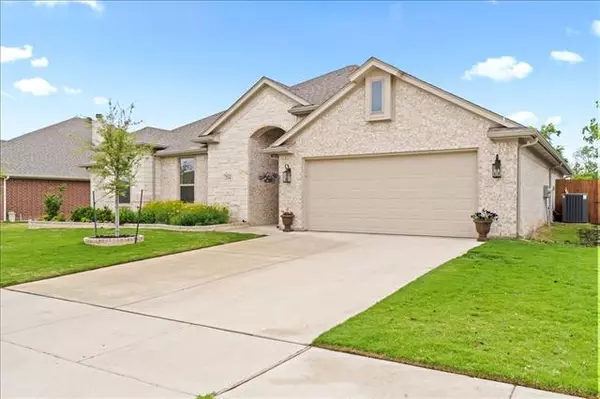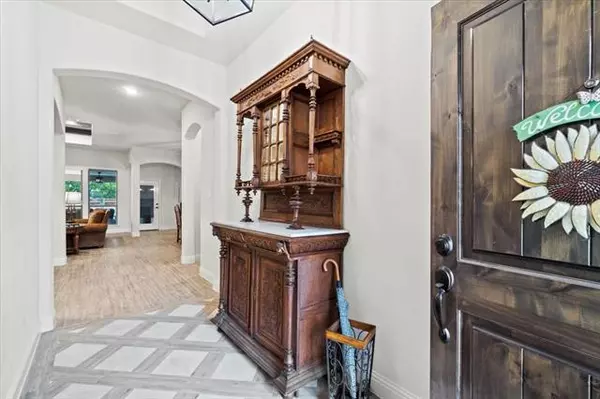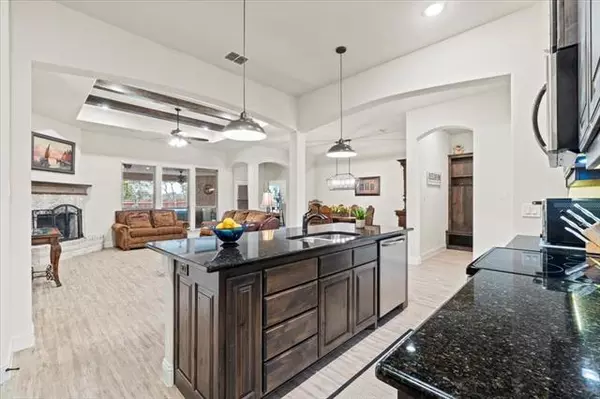$465,000
For more information regarding the value of a property, please contact us for a free consultation.
4 Beds
3 Baths
2,385 SqFt
SOLD DATE : 06/06/2022
Key Details
Property Type Single Family Home
Sub Type Single Family Residence
Listing Status Sold
Purchase Type For Sale
Square Footage 2,385 sqft
Price per Sqft $194
Subdivision Willow Vista Estates
MLS Listing ID 20034927
Sold Date 06/06/22
Style Traditional
Bedrooms 4
Full Baths 2
Half Baths 1
HOA Fees $33/qua
HOA Y/N Mandatory
Year Built 2020
Annual Tax Amount $7,713
Lot Size 7,622 Sqft
Acres 0.175
Property Description
Prepare to be amazed! Step inside this December 2020 4 bedroom, 2.5 bath McBee home to find the finest upgrades with exemplary attention to detail. From the arched doorways, wood-mimicking tile flooring, LED accent lights in the kitchen, granite and marbled counter tops, ceiling fans in every room, full gutter installation around the house, and raised flower beds to the custom speakers in the living room, you'll be amazed indeed. In addition, the master bedroom features an en-suite bathroom with an over-sized walk in closet, complete with a custom made California Closets system. In the backyard, a paradise awaits you - A wood burning fireplace, AstroTurf lawn, and not to mention the beautiful app-controlled swimming pool and spa. Schedule your tour today! **Seller has accepted an offer**
Location
State TX
County Tarrant
Community Community Pool, Playground, Sidewalks
Direction Use GPS! From 820 West, take Exit 13 onto HW 287 toward Saginaw. Turn left on to Longhorn Rd, turn right onto S Knowles Dr, turn right onto Fossil Wood Dr, then take a left onto Brinkley Dr. The home will be on the right side.
Rooms
Dining Room 1
Interior
Interior Features Cable TV Available, Decorative Lighting, Double Vanity, Eat-in Kitchen, Granite Counters, High Speed Internet Available, Kitchen Island, Open Floorplan, Smart Home System, Vaulted Ceiling(s), Walk-In Closet(s)
Heating Central
Cooling Ceiling Fan(s), Central Air
Flooring Tile
Fireplaces Number 2
Fireplaces Type Den, Outside
Equipment Fuel Tank(s)
Appliance Electric Cooktop
Heat Source Central
Laundry Electric Dryer Hookup, Full Size W/D Area, Washer Hookup
Exterior
Exterior Feature Covered Patio/Porch, Garden(s), Rain Gutters
Garage Spaces 3.0
Fence Back Yard, Fenced
Pool In Ground, Pool/Spa Combo
Community Features Community Pool, Playground, Sidewalks
Utilities Available City Sewer, City Water, Underground Utilities
Roof Type Shingle
Garage Yes
Private Pool 1
Building
Story One
Foundation Slab
Structure Type Brick,Rock/Stone
Schools
School District Eagle Mt-Saginaw Isd
Others
Ownership William Smith
Acceptable Financing Cash, Conventional, FHA, VA Loan
Listing Terms Cash, Conventional, FHA, VA Loan
Financing Conventional
Special Listing Condition Survey Available
Read Less Info
Want to know what your home might be worth? Contact us for a FREE valuation!

Our team is ready to help you sell your home for the highest possible price ASAP

©2024 North Texas Real Estate Information Systems.
Bought with Christy Arnold • Keller Williams Realty-FM







