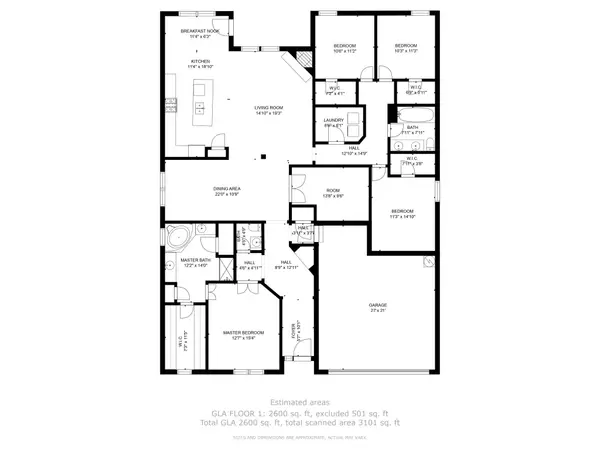$449,000
For more information regarding the value of a property, please contact us for a free consultation.
4 Beds
3 Baths
2,567 SqFt
SOLD DATE : 06/20/2022
Key Details
Property Type Single Family Home
Sub Type Single Family Residence
Listing Status Sold
Purchase Type For Sale
Square Footage 2,567 sqft
Price per Sqft $174
Subdivision Willow Ridge Estates
MLS Listing ID 20048427
Sold Date 06/20/22
Style Craftsman,Traditional
Bedrooms 4
Full Baths 2
Half Baths 1
HOA Fees $33/ann
HOA Y/N Mandatory
Year Built 2013
Annual Tax Amount $7,446
Lot Size 8,276 Sqft
Acres 0.19
Property Description
Charming single-story, 4 bedroom, 2.5 bathroom home nestled in the gorgeous Willow Ridge Estates. Hardwood flooring in the entry, dining, and living rooms. Bright open living, dining, kitchen with a floor to ceiling stone fireplace and a study or playroom with french doors. Wide-open island kitchen with gorgeous granite countertops and alder wood cabinets. Split bedroom layout. Laundry room with plenty of space to wash, dry, and fold without feeling like you're in a closet. Large fenced-in backyard with generous space for entertaining. The closet space lends you the ability to order a few more of your favorite shirts. Willow Ridge Park and all 3 schools are within a short walking distance. Oversized garage with room for 2 cars, toys, and a workbench. No need to wait on someone to build your new home, this immaculately kept gem has been extremely well maintained and updated. Quick closing available.
Location
State TX
County Tarrant
Community Greenbelt, Park, Perimeter Fencing, Playground
Direction From 287 N take exit toward Blue Mound Rd, left turn on to Blue Mound Rd, left on Willow Springs Rd, left on to Mesa Crossing, quick right onto Misty Mesa and left on to Mesa Flats, home is on the right.
Rooms
Dining Room 2
Interior
Interior Features Cable TV Available, Decorative Lighting, Eat-in Kitchen, Granite Counters, High Speed Internet Available, Kitchen Island, Open Floorplan, Pantry, Vaulted Ceiling(s), Walk-In Closet(s)
Heating Central, Electric
Cooling Ceiling Fan(s), Central Air, Electric
Flooring Ceramic Tile, Wood
Fireplaces Number 1
Fireplaces Type Gas Logs, Stone
Appliance Dishwasher, Disposal, Gas Cooktop, Microwave, Plumbed for Ice Maker, Vented Exhaust Fan
Heat Source Central, Electric
Laundry Utility Room, Full Size W/D Area
Exterior
Exterior Feature Covered Patio/Porch, Rain Gutters
Garage Spaces 2.0
Fence Wood
Community Features Greenbelt, Park, Perimeter Fencing, Playground
Utilities Available City Sewer, City Water
Roof Type Composition
Garage Yes
Building
Lot Description Landscaped, Sprinkler System
Story One
Foundation Slab
Structure Type Brick,Rock/Stone
Schools
School District Northwest Isd
Others
Ownership Monica and Cody Sterling
Acceptable Financing Cash, Conventional, FHA, VA Loan
Listing Terms Cash, Conventional, FHA, VA Loan
Financing Conventional
Read Less Info
Want to know what your home might be worth? Contact us for a FREE valuation!

Our team is ready to help you sell your home for the highest possible price ASAP

©2024 North Texas Real Estate Information Systems.
Bought with Lacey Oleary • eXp Realty, LLC







