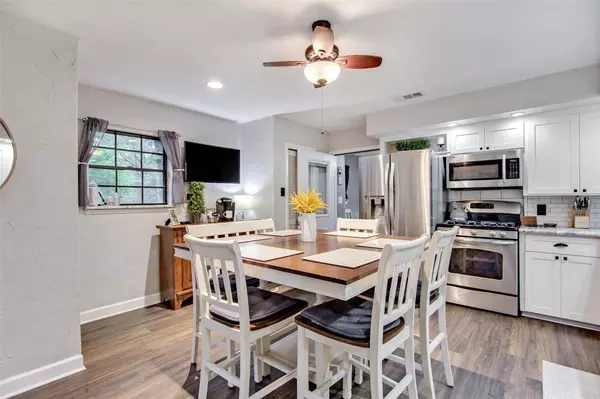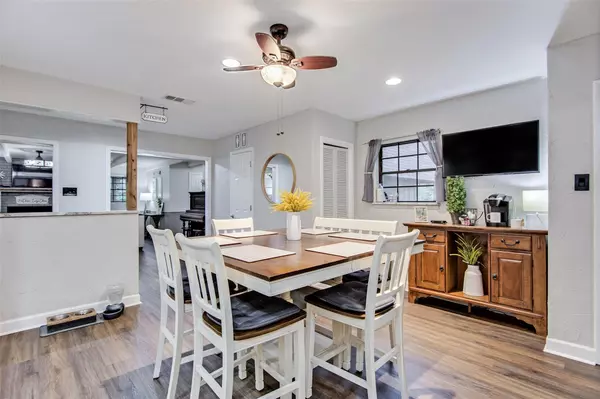$549,000
For more information regarding the value of a property, please contact us for a free consultation.
3 Beds
3 Baths
2,239 SqFt
SOLD DATE : 06/27/2022
Key Details
Property Type Single Family Home
Sub Type Single Family Residence
Listing Status Sold
Purchase Type For Sale
Square Footage 2,239 sqft
Price per Sqft $245
Subdivision Tanglewood Add
MLS Listing ID 20060248
Sold Date 06/27/22
Style Barndominium,Modern Farmhouse,Ranch,Traditional
Bedrooms 3
Full Baths 2
Half Baths 1
HOA Y/N None
Year Built 1975
Annual Tax Amount $5,146
Lot Size 1.870 Acres
Acres 1.87
Property Description
Not often do you find a stunning, unique home like this one! What was once an actual barn, has now transformed into an updated modern farmhouse! Located on a dead-end street, on a beautiful, wooded lot, this home has it all! The entire yard is fenced in and has an electric driveway gate at the street. If you're dreaming of owning a big, classic red barn then look no further! The amazing outdoor kitchen alongside the pool offers the perfect space for entertainment. The pool itself is fenced in for safety purposes helping set your mind at ease if you have young kids-pets. There is also a greenhouse and garden near the home. The carport on the right has space for an RV-boat and includes a workshop! Regarding the actual home, it's very inviting when you walk in. You'll find yourself looking at all the distinctive features including the new dog-washing station and spiral staircase. Off the master is a peaceful patio sitting area. The 3rd bedroom also has its own covered deck. Check it out!
Location
State TX
County Johnson
Direction From East Renfro, turn left onto County Road 604. At the first stop sign, turn left onto County Road 523. Take the first street on the right. House will be on the left.
Rooms
Dining Room 0
Interior
Interior Features Built-in Features, Decorative Lighting, Eat-in Kitchen, Flat Screen Wiring, Granite Counters, High Speed Internet Available, Loft, Multiple Staircases, Pantry, Wainscoting, Walk-In Closet(s)
Heating Central, Propane
Cooling Central Air
Flooring Carpet, Laminate, Tile
Fireplaces Number 1
Fireplaces Type Insert, Wood Burning
Appliance Dishwasher, Disposal, Gas Range, Microwave
Heat Source Central, Propane
Laundry Utility Room, Full Size W/D Area
Exterior
Exterior Feature Awning(s), Balcony, Covered Patio/Porch, Fire Pit, Garden(s), Rain Gutters, Outdoor Kitchen, RV/Boat Parking, Stable/Barn
Garage Spaces 1.0
Carport Spaces 5
Fence Cross Fenced, Full, Gate, Pipe, Other
Pool Diving Board, Fenced, Gunite, Heated, In Ground, Pool/Spa Combo, Salt Water, Waterfall
Utilities Available Aerobic Septic, Outside City Limits, Septic
Roof Type Composition
Garage Yes
Private Pool 1
Building
Lot Description Acreage, Landscaped, Lrg. Backyard Grass, Many Trees, Oak
Story Two
Foundation Slab
Structure Type Brick,Rock/Stone,Siding
Schools
School District Burleson Isd
Others
Ownership Clovis & Cyndi Murphree
Acceptable Financing Cash, Conventional, FHA, VA Loan
Listing Terms Cash, Conventional, FHA, VA Loan
Financing Conventional
Read Less Info
Want to know what your home might be worth? Contact us for a FREE valuation!

Our team is ready to help you sell your home for the highest possible price ASAP

©2024 North Texas Real Estate Information Systems.
Bought with Crystal Brown • Sundae Funding, Inc.







