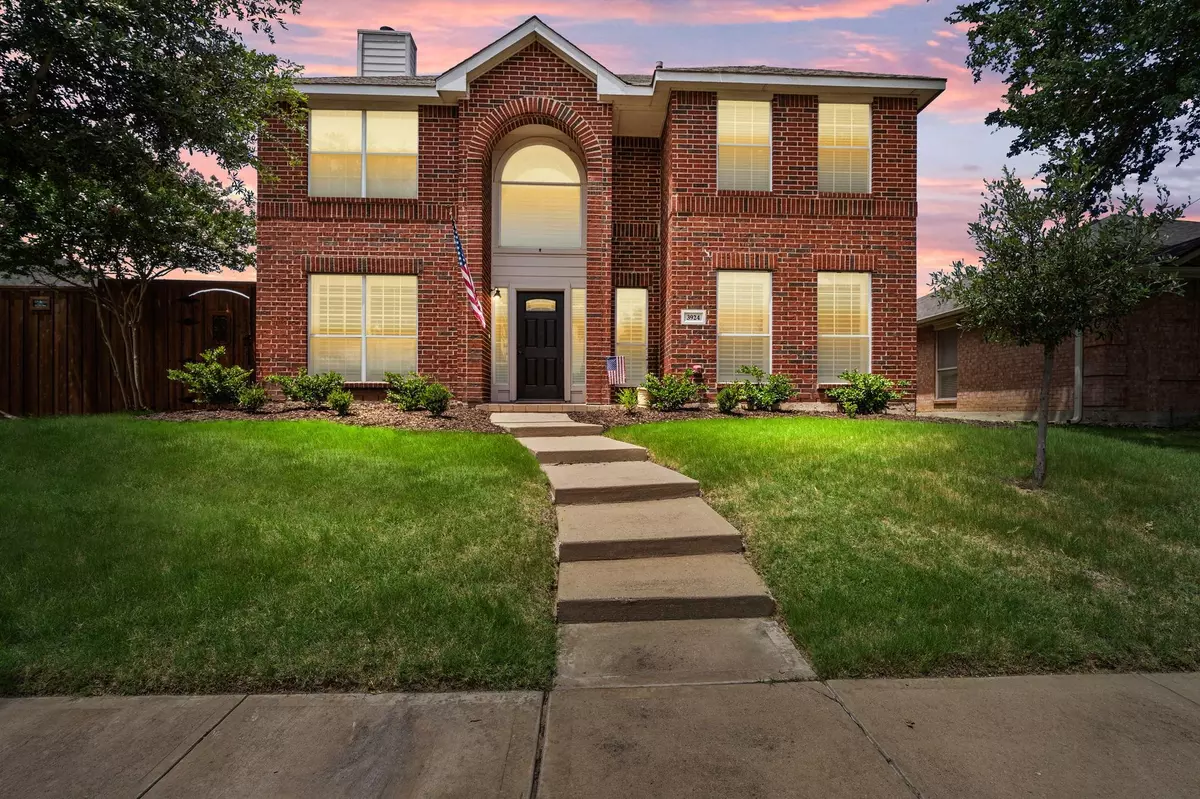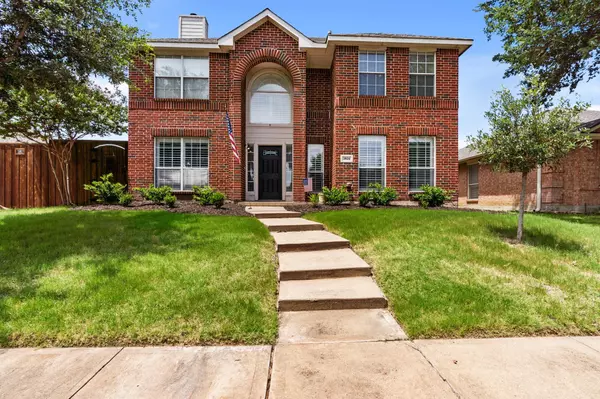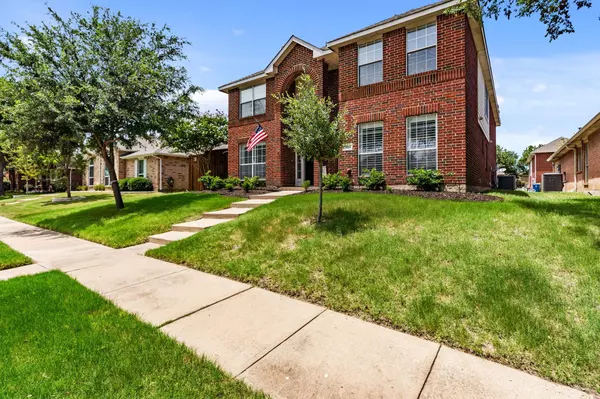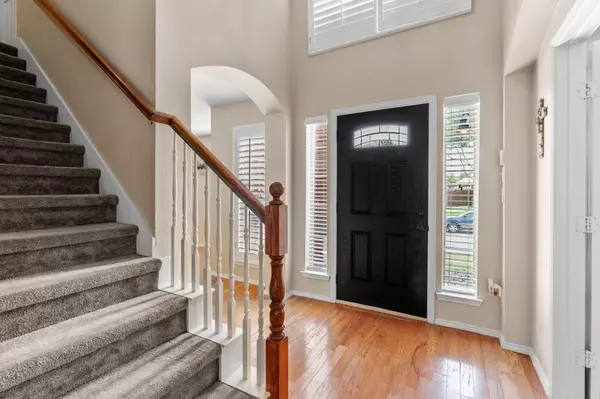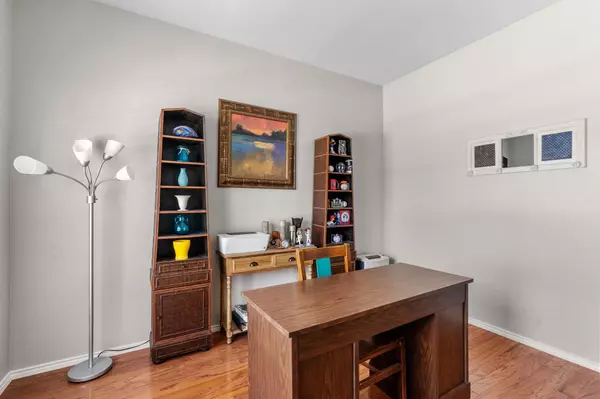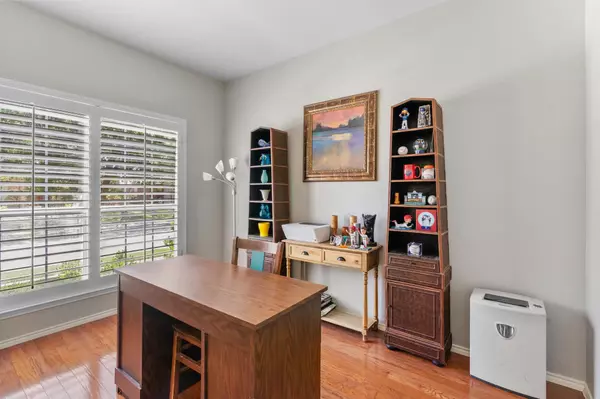$483,470
For more information regarding the value of a property, please contact us for a free consultation.
4 Beds
4 Baths
2,672 SqFt
SOLD DATE : 08/05/2022
Key Details
Property Type Single Family Home
Sub Type Single Family Residence
Listing Status Sold
Purchase Type For Sale
Square Footage 2,672 sqft
Price per Sqft $180
Subdivision Stewart Peninsula The Heights
MLS Listing ID 20088353
Sold Date 08/05/22
Style Traditional
Bedrooms 4
Full Baths 3
Half Baths 1
HOA Fees $44/ann
HOA Y/N Mandatory
Year Built 2001
Annual Tax Amount $7,343
Lot Size 6,316 Sqft
Acres 0.145
Property Description
Welcome Home! This beautiful and well-maintained home is located in the beautiful area of Willow Bend and is tucked in the back of the community with minimal traffic, creating a quiet and peaceful home! This home offers tons of natural light, a large kitchen with beautifully updated countertops, and plenty of space for the whole family both inside and out! This fabulous backyard has plenty of space and an 8ft board on board fence that allows privacy. Within walking distance to the elementary, community pools, park, and lake. This fabulous community features a family-friendly pool with a splash pad, pool slides, and playground, along with an ADULT ONLY infinity pool overlooking the lake! Great location within a Golf community and close Driving distance to an ever-growing collection of Retail, Restaurants, and Medical.
Location
State TX
County Denton
Community Club House, Community Pool, Golf, Greenbelt, Park, Playground
Direction From 121 take Paige head North turn left on North Colony. Go across Main to Etheridge turn right. Go to Stewart turn left. Go to Willow Bend take left.
Rooms
Dining Room 2
Interior
Interior Features Cable TV Available, Decorative Lighting, High Speed Internet Available, Vaulted Ceiling(s)
Heating Central, Natural Gas
Cooling Ceiling Fan(s), Central Air, Electric
Flooring Carpet, Ceramic Tile, Wood
Fireplaces Number 1
Fireplaces Type Gas Logs, Metal
Appliance Built-in Gas Range, Dishwasher, Disposal, Gas Oven, Microwave, Plumbed for Ice Maker
Heat Source Central, Natural Gas
Laundry Electric Dryer Hookup, Full Size W/D Area, Washer Hookup
Exterior
Exterior Feature Rain Gutters, Lighting, Private Yard
Garage Spaces 2.0
Fence Wood
Community Features Club House, Community Pool, Golf, Greenbelt, Park, Playground
Utilities Available Alley, City Sewer, City Water, Curbs, Individual Gas Meter, Individual Water Meter, Sidewalk, Underground Utilities
Roof Type Composition
Garage Yes
Building
Lot Description Few Trees, Interior Lot, Landscaped, Lrg. Backyard Grass, Sprinkler System, Subdivision
Story Two
Foundation Slab
Structure Type Brick
Schools
School District Lewisville Isd
Others
Restrictions Deed
Ownership Of Record
Acceptable Financing Cash, Contact Agent, Conventional, FHA, VA Loan, Other
Listing Terms Cash, Contact Agent, Conventional, FHA, VA Loan, Other
Financing Conventional
Read Less Info
Want to know what your home might be worth? Contact us for a FREE valuation!

Our team is ready to help you sell your home for the highest possible price ASAP

©2025 North Texas Real Estate Information Systems.
Bought with Brian Parker • Ebby Halliday, REALTORS

