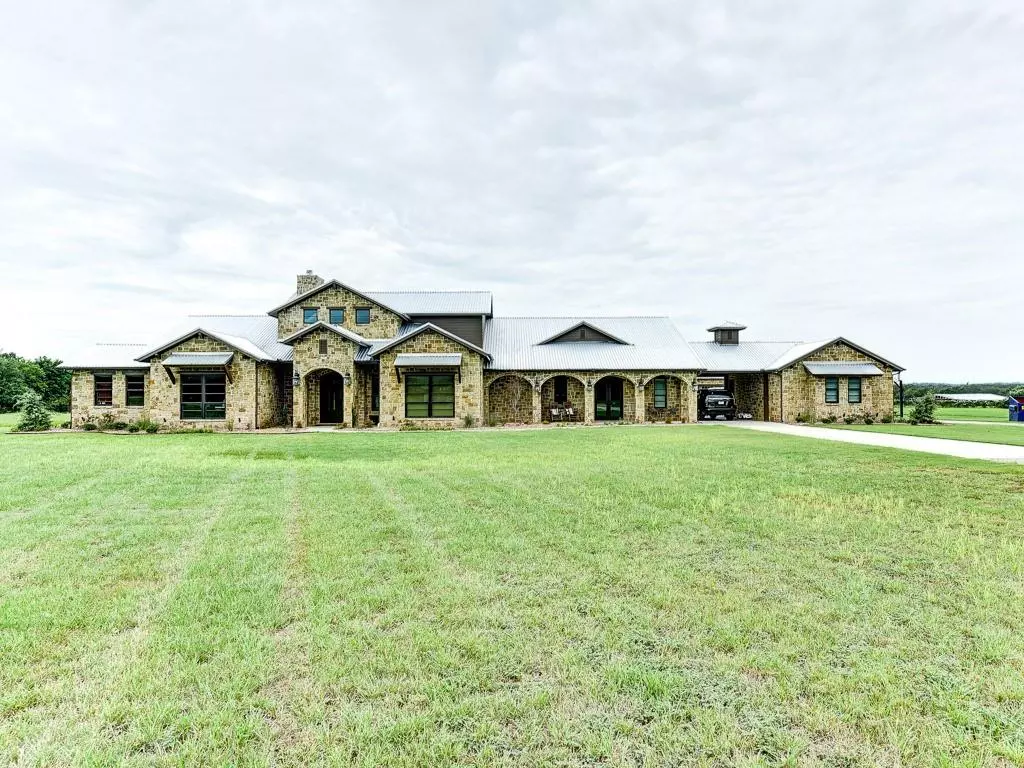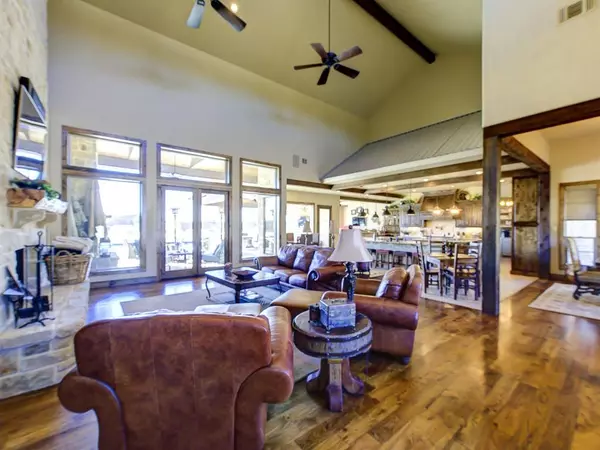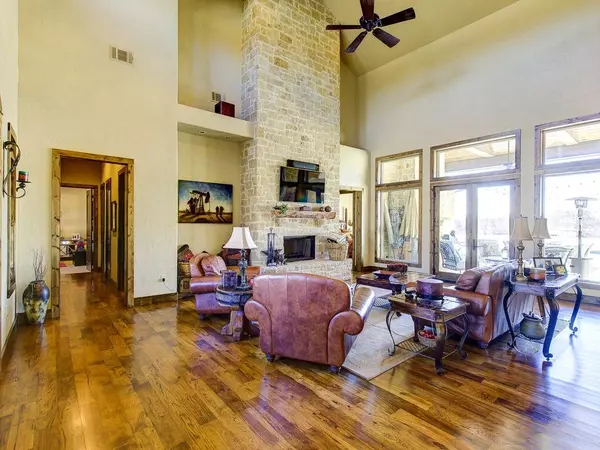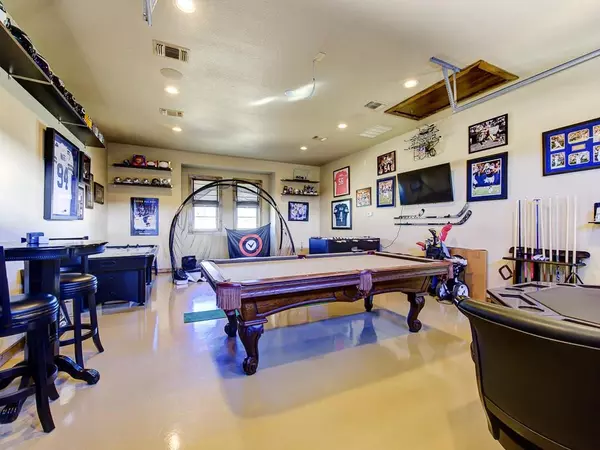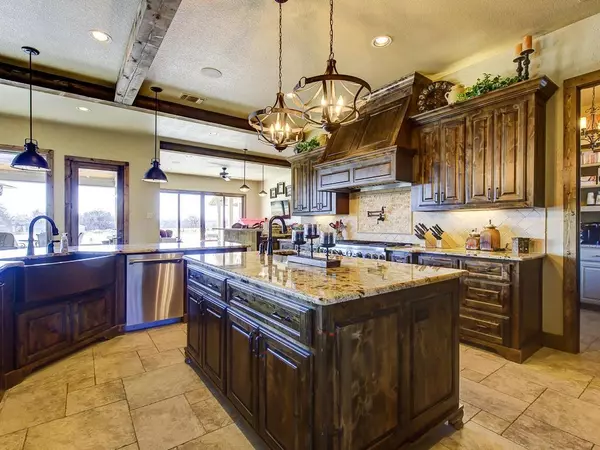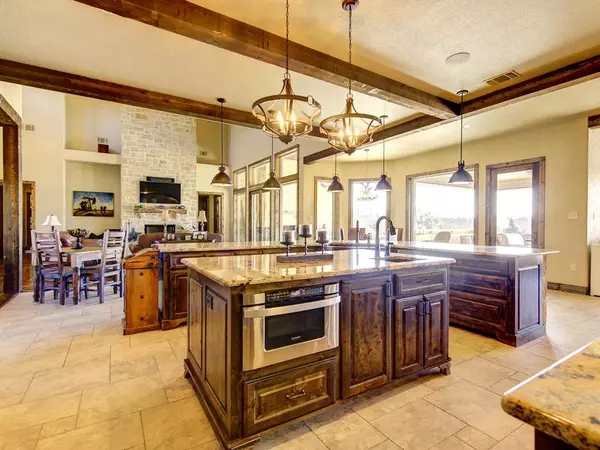$1,300,000
For more information regarding the value of a property, please contact us for a free consultation.
4 Beds
7 Baths
4,753 SqFt
SOLD DATE : 08/30/2022
Key Details
Property Type Single Family Home
Sub Type Single Family Residence
Listing Status Sold
Purchase Type For Sale
Square Footage 4,753 sqft
Price per Sqft $273
Subdivision Na
MLS Listing ID 20086280
Sold Date 08/30/22
Style Ranch,Southwestern,Traditional
Bedrooms 4
Full Baths 5
Half Baths 2
HOA Y/N None
Year Built 2014
Annual Tax Amount $14,094
Lot Size 6.690 Acres
Acres 6.69
Property Description
Spectacular 2014 custom 1 story Colorado ranch style home with spa, diving pool, and guest suite on 6.69 acres. Gated entrance, unique all rock exterior, metal roof, 28ft ceilings, light and bright open floor plan, granite in all wet areas, mud room, large pantry with wine rack, wet bar, very large master bath and closet, each bedroom has own full bath. Outdoor living areas with kitchen and fireplace surround pool and spa. Porte Cochere with motor court and detached two car garage, additional one car garage with HVAC for parking or entertaining. Guest suite has full bath, walk-in closet, stackable WD hookups, plumbed for kitchenette. Two combined parcels of 6.69 acres, R000098356 and R000046274. Ag exemption.
Location
State TX
County Parker
Direction From Fort Worth Highway, North on Farm to Market Road 730, Left on Valley Lane. Gate and home is on the left.
Rooms
Dining Room 2
Interior
Interior Features Built-in Wine Cooler, Decorative Lighting, High Speed Internet Available, Sound System Wiring, Vaulted Ceiling(s), Wet Bar
Heating Central, Natural Gas, Propane, Zoned
Cooling Ceiling Fan(s), Central Air, Electric, Zoned
Flooring Carpet, Ceramic Tile, Wood
Fireplaces Number 2
Fireplaces Type Stone, Wood Burning
Appliance Built-in Refrigerator, Dishwasher, Electric Oven, Gas Cooktop, Gas Water Heater, Ice Maker, Microwave, Convection Oven, Double Oven, Plumbed For Gas in Kitchen, Plumbed for Ice Maker, Refrigerator, Tankless Water Heater, Vented Exhaust Fan
Heat Source Central, Natural Gas, Propane, Zoned
Laundry Electric Dryer Hookup, Utility Room, Full Size W/D Area, Washer Hookup
Exterior
Exterior Feature Attached Grill, Covered Patio/Porch, Fire Pit, Rain Gutters, Lighting, Outdoor Living Center, RV/Boat Parking, Storage
Garage Spaces 3.0
Carport Spaces 1
Fence Barbed Wire, Gate, Wire
Pool Diving Board, Gunite, Heated, In Ground, Lap, Pool Sweep, Pool/Spa Combo, Water Feature
Utilities Available All Weather Road, Electricity Connected, Private Road, Septic, Well, No City Services
Waterfront Description Creek
Roof Type Metal
Garage Yes
Private Pool 1
Building
Lot Description Acreage, Few Trees, Interior Lot, Irregular Lot, Landscaped, Lrg. Backyard Grass, Pasture, Sprinkler System
Story One
Foundation Combination
Structure Type Rock/Stone
Schools
School District Weatherford Isd
Others
Ownership Brian S and Tamie Wooley
Acceptable Financing Cash, Conventional, FHA, VA Loan
Listing Terms Cash, Conventional, FHA, VA Loan
Financing Conventional
Read Less Info
Want to know what your home might be worth? Contact us for a FREE valuation!

Our team is ready to help you sell your home for the highest possible price ASAP

©2024 North Texas Real Estate Information Systems.
Bought with Mary Ann Wooldridge • Risen Realty Group


