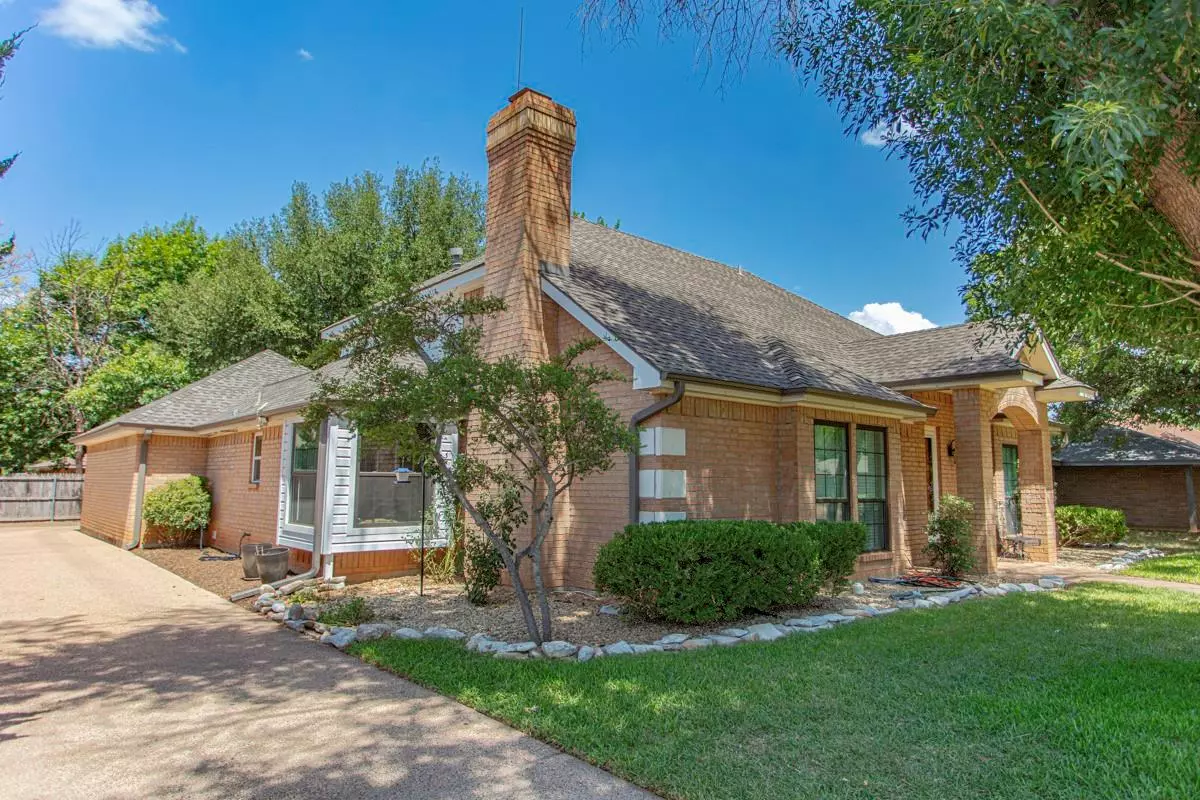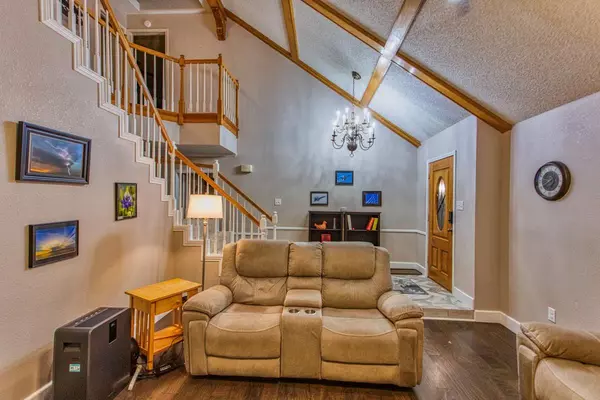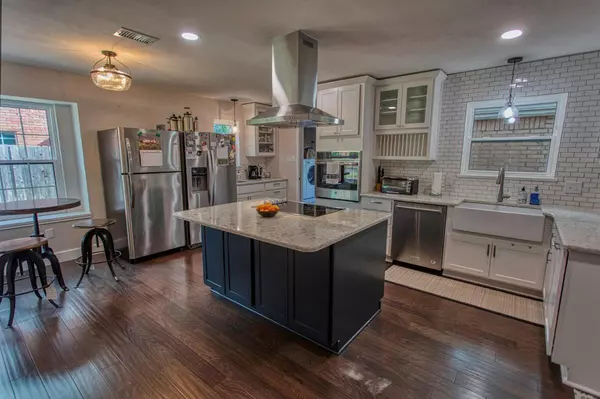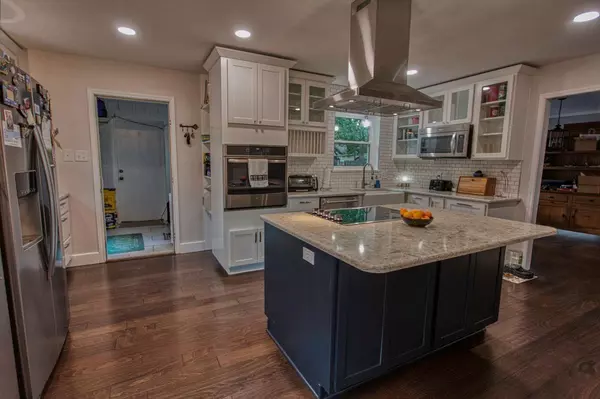$309,000
For more information regarding the value of a property, please contact us for a free consultation.
3 Beds
3 Baths
2,186 SqFt
SOLD DATE : 07/26/2022
Key Details
Property Type Single Family Home
Sub Type Single Family Residence
Listing Status Sold
Purchase Type For Sale
Square Footage 2,186 sqft
Price per Sqft $141
Subdivision Bent Tree
MLS Listing ID 20094988
Sold Date 07/26/22
Style Traditional
Bedrooms 3
Full Baths 2
Half Baths 1
HOA Y/N None
Year Built 1987
Lot Size 8,049 Sqft
Acres 0.1848
Lot Dimensions 70 x 115
Property Description
Located in the quiet Bent Tree Addition, this charming two story, home is nestled in a treed cul-de-sac. Step inside to a cathedral ceiling with a path to the staircase. Notice the engineered wood throughout the downstairs which is luminated by the recently replaced windows by owner. The updated kitchen has a beautiful island with an electric cooktop. Quartz counters cover the soft close cabinets. Kitchen has 2 sinks with a stage 4 water filter under the 2nd sink. Primary bedroom has 2 sinks with a large walk in shower encased with glass. The home has a R-410 refrigerant, 2 unit air conditioner. Water heater + fireplace are gas. The upstairs has two bedrooms and a full bath. Siding was recently replaced by owner.
Location
State TX
County Taylor
Community Curbs, Sidewalks
Direction From south 11th Street, head south on Oldham Lane. Turn right in the Bent Tree Addition, Lytle Shores Drive Turn right onto Bent Tree Dr. Follow Bent Tree around to the right and then turn right onto Crooked Branch Circle. The home will be down on the right.
Rooms
Dining Room 2
Interior
Interior Features Cable TV Available, Decorative Lighting, Eat-in Kitchen, High Speed Internet Available, Vaulted Ceiling(s), Wet Bar
Heating Central, Electric, Fireplace Insert
Cooling Ceiling Fan(s), Central Air, Electric
Flooring Carpet, Ceramic Tile
Fireplaces Number 1
Fireplaces Type Brick, Gas Logs, Wood Burning
Appliance Dishwasher, Disposal, Electric Cooktop, Electric Oven, Plumbed for Ice Maker, Water Filter
Heat Source Central, Electric, Fireplace Insert
Laundry Utility Room, Washer Hookup
Exterior
Exterior Feature Rain Gutters
Garage Spaces 2.0
Fence Wood
Community Features Curbs, Sidewalks
Utilities Available Asphalt, Curbs, Electricity Available, Electricity Connected, Individual Gas Meter, Individual Water Meter, Sidewalk
Roof Type Composition
Garage Yes
Building
Lot Description Few Trees, Interior Lot
Story Two
Foundation Slab
Structure Type Brick,Siding
Schools
School District Abilene Isd
Others
Restrictions Deed
Ownership Stephen Miller
Acceptable Financing Cash, Conventional, FHA, VA Loan
Listing Terms Cash, Conventional, FHA, VA Loan
Financing Cash
Read Less Info
Want to know what your home might be worth? Contact us for a FREE valuation!

Our team is ready to help you sell your home for the highest possible price ASAP

©2024 North Texas Real Estate Information Systems.
Bought with Paul Walker • Coldwell Banker Apex, REALTORS







