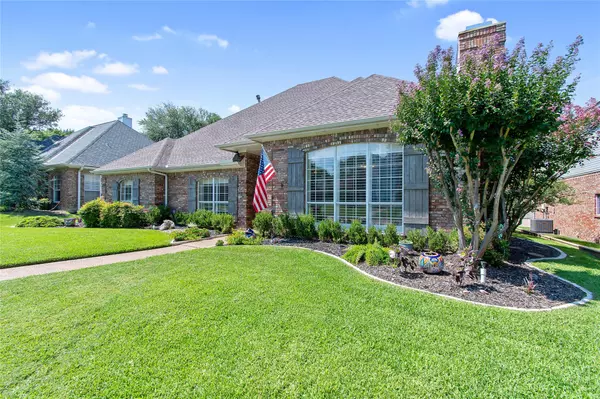$499,500
For more information regarding the value of a property, please contact us for a free consultation.
4 Beds
2 Baths
2,160 SqFt
SOLD DATE : 08/04/2022
Key Details
Property Type Single Family Home
Sub Type Single Family Residence
Listing Status Sold
Purchase Type For Sale
Square Footage 2,160 sqft
Price per Sqft $231
Subdivision Stonetree
MLS Listing ID 20102083
Sold Date 08/04/22
Style Traditional
Bedrooms 4
Full Baths 2
HOA Y/N None
Year Built 1987
Annual Tax Amount $6,856
Lot Size 7,840 Sqft
Acres 0.18
Lot Dimensions 50 x 111 x 50 x 111
Property Description
West Plano Beauty, You still have time to enjoy your back yard with beautiful, refreshing pool during these Hot Summer days nestled in the heart of Plano among custom homes, trees and hills. Very open floor plan with grand entry hall of 6 x 14' with 10 ft ceilings, crown moldings, hardwood flooring in entry, formal living room, formal dining, and family room. All the bedrooms, study (4th BR) and 2 hallways also have wood flooring. All bedrooms have ceiling fans with lights. The master bedroom has a vaulted ceiling, baywindow and door to the patio. A beautiful skylight was added to the kitchen which also features stainless builtin combo microwave and oven, Bosch dishwasher, double stainless sink with beautiful granite counter tops and stone backsplash + breakfast bar and ceramic tile flooring. Both baths have double sinks and master bath has a separate walk in shower and a vaulted ceiling. Plantation Shutters on the front windows, FR: 2 fireplaces with gas logs, storage in garage
Location
State TX
County Collin
Community Curbs, Sidewalks
Direction At stop Light on Custer - go East on USA - then first right, then first left to Antwerp
Rooms
Dining Room 2
Interior
Interior Features Cable TV Available, Cathedral Ceiling(s), Chandelier, Decorative Lighting, Eat-in Kitchen, Granite Counters, High Speed Internet Available, Vaulted Ceiling(s), Wainscoting, Walk-In Closet(s), Wet Bar
Heating Central, Natural Gas
Cooling Ceiling Fan(s), Central Air, Electric
Flooring Carpet, Ceramic Tile, Hardwood
Fireplaces Number 2
Fireplaces Type Brick, Family Room, Gas Logs, Living Room, Raised Hearth
Equipment Satellite Dish
Appliance Dishwasher, Disposal, Electric Cooktop, Electric Oven, Gas Water Heater, Microwave
Heat Source Central, Natural Gas
Laundry Electric Dryer Hookup, Utility Room, Full Size W/D Area
Exterior
Exterior Feature Dog Run, Rain Gutters, Lighting
Garage Spaces 2.0
Fence Full, Wood
Pool Gunite, In Ground, Pool Sweep
Community Features Curbs, Sidewalks
Utilities Available Alley, City Sewer, City Water, Concrete, Curbs, Individual Gas Meter, Individual Water Meter, Sidewalk, Underground Utilities
Roof Type Composition,Shingle
Garage Yes
Private Pool 1
Building
Lot Description Interior Lot, No Backyard Grass
Story One
Foundation Slab
Structure Type Brick,Siding
Schools
High Schools Plano Senior
School District Plano Isd
Others
Restrictions Deed
Ownership Walker
Acceptable Financing Cash, Conventional
Listing Terms Cash, Conventional
Financing Conventional
Special Listing Condition Aerial Photo, Deed Restrictions, Res. Service Contract, Survey Available, Verify Tax Exemptions
Read Less Info
Want to know what your home might be worth? Contact us for a FREE valuation!

Our team is ready to help you sell your home for the highest possible price ASAP

©2025 North Texas Real Estate Information Systems.
Bought with Jerry Durham • StarCrest Realty






