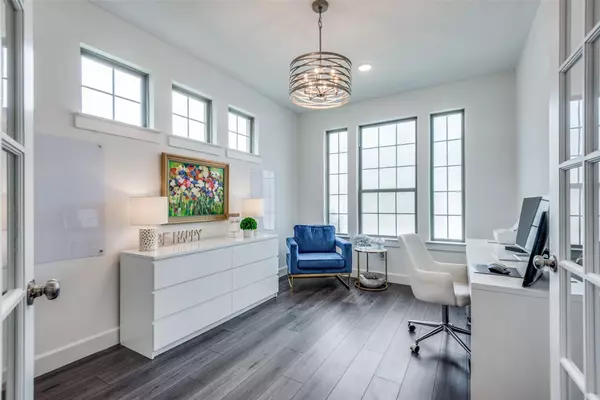$659,000
For more information regarding the value of a property, please contact us for a free consultation.
4 Beds
4 Baths
2,689 SqFt
SOLD DATE : 08/05/2022
Key Details
Property Type Single Family Home
Sub Type Single Family Residence
Listing Status Sold
Purchase Type For Sale
Square Footage 2,689 sqft
Price per Sqft $245
Subdivision Essex Park
MLS Listing ID 20097078
Sold Date 08/05/22
Style Traditional
Bedrooms 4
Full Baths 3
Half Baths 1
HOA Fees $62/ann
HOA Y/N Mandatory
Year Built 2021
Annual Tax Amount $5,185
Lot Size 4,399 Sqft
Acres 0.101
Property Description
Stunning - designer home! This 2021 build completion has the same floorplan and similar upgraded finishes to the model home, plus the additional upstairs full bath make this the showpiece of Essex Park! Highest-end upgrades available, including kitchen farm sink, kitchen and master bath hardware, $3,500 dining room chandelier, kitchen island lighting, French doors leading to study and decorative pavers expand the back patio. Breathtaking from top to bottom! Dedicated study and master bedroom downstairs with oversized dining area and gourmet chef's kitchen with gas cooktop, granite countertops, stainless steel appliances and plenty of storage space. Additional three bedrooms, two full baths, including a Jack and Jill, and 2nd living room-gameroom up create a spacious and private living quarters for kids or guests. No expense was spared in making this house a designer's dream! Oversized community green space and playground. Located just minutes from Grandscape, Legacy West and more
Location
State TX
County Denton
Direction see GPS
Rooms
Dining Room 1
Interior
Interior Features Built-in Features, Cable TV Available, Chandelier, Decorative Lighting, Double Vanity, Eat-in Kitchen, Granite Counters, High Speed Internet Available, Kitchen Island, Pantry, Vaulted Ceiling(s), Walk-In Closet(s)
Heating Central
Cooling Central Air
Flooring Carpet, Ceramic Tile, Wood
Fireplaces Type Gas Logs, Gas Starter
Appliance Built-in Gas Range, Dishwasher, Disposal, Microwave, Plumbed For Gas in Kitchen
Heat Source Central
Laundry Electric Dryer Hookup, Utility Room, Full Size W/D Area, Washer Hookup
Exterior
Exterior Feature Covered Patio/Porch, Rain Gutters
Garage Spaces 2.0
Fence Wood
Utilities Available City Sewer, City Water
Roof Type Composition
Garage Yes
Building
Story Two
Foundation Slab
Structure Type Brick
Schools
School District Lewisville Isd
Others
Ownership see agent
Acceptable Financing Cash, Conventional, FHA, VA Loan
Listing Terms Cash, Conventional, FHA, VA Loan
Financing Conventional
Read Less Info
Want to know what your home might be worth? Contact us for a FREE valuation!

Our team is ready to help you sell your home for the highest possible price ASAP

©2025 North Texas Real Estate Information Systems.
Bought with Mark Kukla • Redfin Corporation






