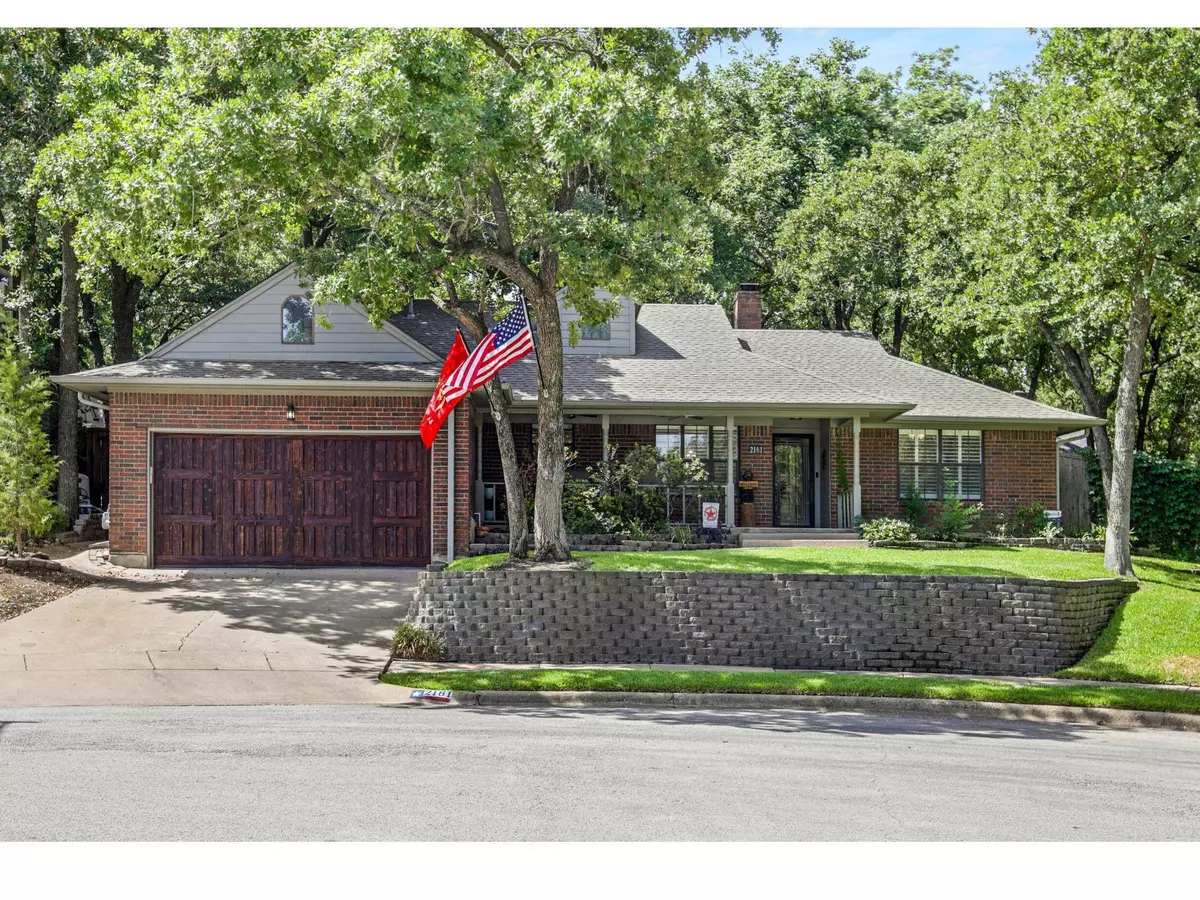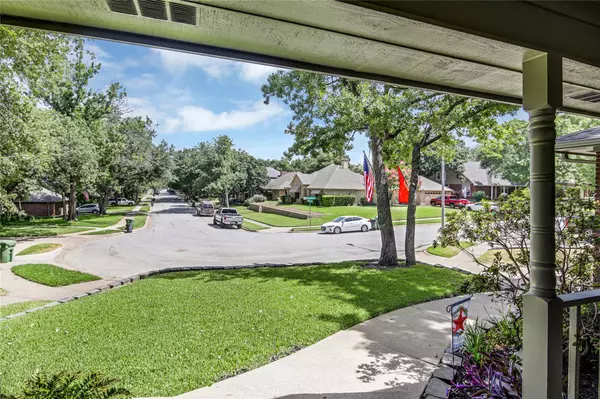$540,000
For more information regarding the value of a property, please contact us for a free consultation.
4 Beds
2 Baths
1,657 SqFt
SOLD DATE : 08/25/2022
Key Details
Property Type Single Family Home
Sub Type Single Family Residence
Listing Status Sold
Purchase Type For Sale
Square Footage 1,657 sqft
Price per Sqft $325
Subdivision Winding Creek Estates Add
MLS Listing ID 20115313
Sold Date 08/25/22
Bedrooms 4
Full Baths 2
HOA Y/N None
Year Built 1986
Annual Tax Amount $6,657
Lot Size 8,045 Sqft
Acres 0.1847
Property Description
Wonderful, updated home with desirable split main suite design in a fantastic neighborhood with CARROLL ISD schools! Enjoy the covered porch overlooking the yard with mature landscaping. Relax in the backyard sanctuary with botanical garden like feel, covered patio, deck & spa. Eat-in Kitchen features granite countertops and Samsung black stainless steel appliances. Neural paint palette, plantation shutters, wood-look tile and led recessed lighting throughout. Living room features vaulted ceilings, wet bar with copper sink and floor to ceiling brick fireplace with hearth. The Master suite features raised ceilings, walk-in closet, walk in shower with dual sink vanity. Garage with 10-ft ceilings, recessed lighting and wall safe. REME HALO-LED whole home in-duct air purification system and RING doorbell! Close to Grapevine Lake, parks, trails, marina, fwys and Southlake Towne Center and freeways.
Location
State TX
County Tarrant
Community Sidewalks
Direction East on Dove Road, right on Woodbriar
Rooms
Dining Room 1
Interior
Interior Features Double Vanity, Eat-in Kitchen, Granite Counters, High Speed Internet Available, Paneling, Pantry, Vaulted Ceiling(s), Wainscoting, Walk-In Closet(s), Wet Bar
Heating Central, Fireplace(s), Natural Gas
Cooling Ceiling Fan(s), Central Air
Flooring Ceramic Tile
Fireplaces Number 1
Fireplaces Type Brick, Family Room, Gas Starter, Living Room, Wood Burning
Equipment Air Purifier
Appliance Dishwasher, Disposal, Electric Cooktop, Electric Oven, Electric Range, Microwave, Plumbed for Ice Maker, Vented Exhaust Fan
Heat Source Central, Fireplace(s), Natural Gas
Laundry Electric Dryer Hookup, Utility Room, Full Size W/D Area, Washer Hookup
Exterior
Exterior Feature Covered Patio/Porch, Fire Pit, Garden(s), Gas Grill, Rain Gutters, Lighting, Storage
Garage Spaces 2.0
Fence Back Yard, Front Yard, Full, High Fence, Wood
Community Features Sidewalks
Utilities Available Cable Available, City Sewer, City Water, Electricity Connected, Individual Water Meter, Sewer Available, Sidewalk, Underground Utilities
Roof Type Composition,Shingle
Garage Yes
Building
Lot Description Interior Lot, Landscaped, Many Trees, Oak, Sloped, Sprinkler System, Subdivision
Story One
Foundation Slab
Structure Type Brick
Schools
High Schools Carroll
School District Carroll Isd
Others
Ownership Brent Casiglio
Financing Conventional
Read Less Info
Want to know what your home might be worth? Contact us for a FREE valuation!

Our team is ready to help you sell your home for the highest possible price ASAP

©2025 North Texas Real Estate Information Systems.
Bought with Laurie Wall • The Wall Team Realty Assoc






