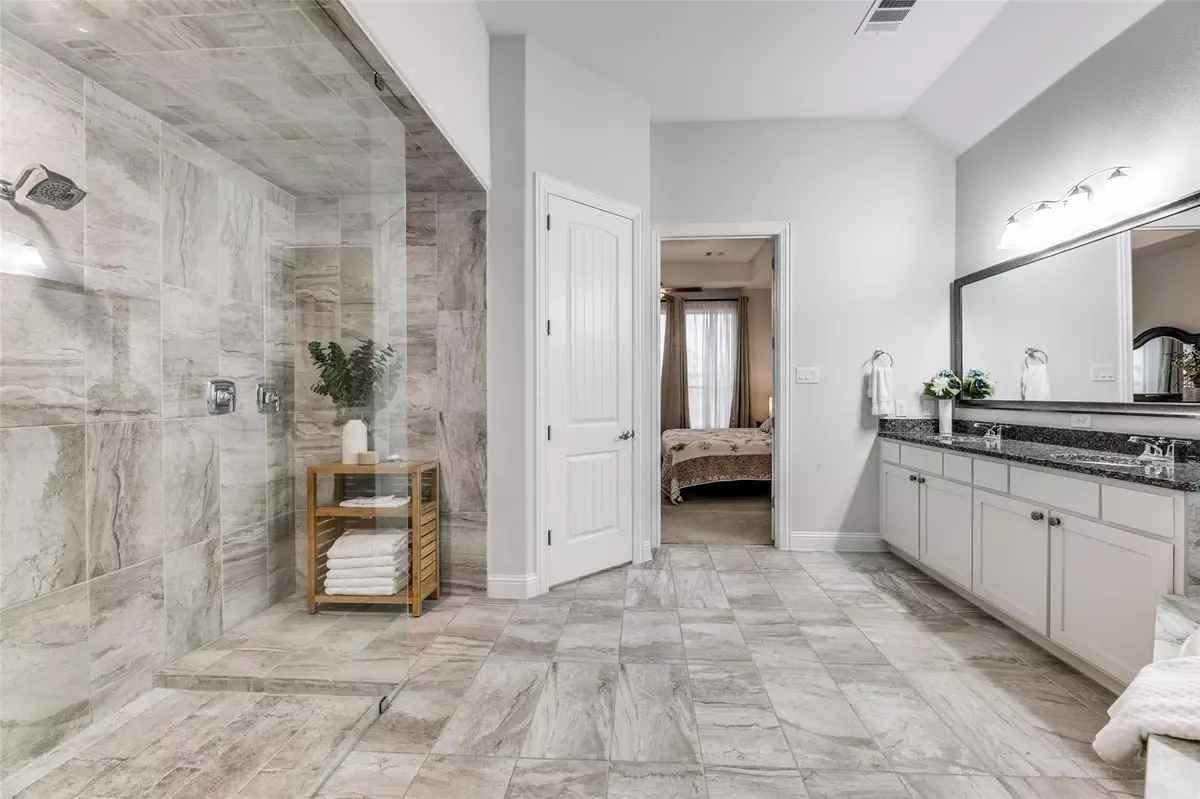$459,900
For more information regarding the value of a property, please contact us for a free consultation.
3 Beds
3 Baths
2,610 SqFt
SOLD DATE : 08/18/2022
Key Details
Property Type Single Family Home
Sub Type Single Family Residence
Listing Status Sold
Purchase Type For Sale
Square Footage 2,610 sqft
Price per Sqft $176
Subdivision Gateway Parks Add Ph 2A & 2B
MLS Listing ID 20108239
Sold Date 08/18/22
Bedrooms 3
Full Baths 2
Half Baths 1
HOA Fees $60/qua
HOA Y/N Mandatory
Year Built 2020
Annual Tax Amount $7,963
Lot Size 10,166 Sqft
Acres 0.2334
Property Description
From the moment you walk into this immaculately kept home, you will be wowed by the soaring ceilings and beautiful engineered HW floors. And it just keeps getting better! Brace yourself as you walk into the heart of the home. You will be amazed by the massive size of this great room, perfect for large gatherings. Entertain your guests (or just yourself) with the Sonos sound system throughout the home, even outside. You'll love the over-sized island, giving you extra seating and even more counter space. If you think this is impressive, wait until you see the master suite with its spa-like bathroom and HUGE WI closet! Now on to the backyard. This home sits on a large pie-shaped lot, perfect for outdoor activities and entertaining. There's plenty of room (and then some) for a pool. Or you can head over to the amenity center and enjoy one of its three pools, splash pad, and large covered pavilion. You'll love this wonderful community at Gateway Parks, so come see your new home today!
Location
State TX
County Kaufman
Community Club House, Community Pool, Fitness Center, Jogging Path/Bike Path, Pool, Sidewalks
Direction From HWY 80, turn South on Gateway Blvd. Stay on this road and take your first left on Seminole AFTER you go through the main neighborhood entrance.Turn left on Meridian, left on Pegasus.Follow this road to Yellowstone and turn right. Home will be on the right hand side in the knuckle of the street.
Rooms
Dining Room 2
Interior
Interior Features Built-in Features, Chandelier, Decorative Lighting, Double Vanity, Eat-in Kitchen, Granite Counters, High Speed Internet Available, Kitchen Island, Open Floorplan, Pantry, Smart Home System, Sound System Wiring, Walk-In Closet(s), Other
Heating Central, Fireplace(s)
Cooling Ceiling Fan(s), Central Air, Other
Flooring Carpet, Hardwood, Tile
Fireplaces Number 1
Fireplaces Type Decorative, Gas Logs, Living Room
Equipment Other
Appliance Dishwasher, Disposal, Gas Cooktop, Microwave, Plumbed For Gas in Kitchen, Vented Exhaust Fan
Heat Source Central, Fireplace(s)
Exterior
Exterior Feature Covered Patio/Porch, Rain Gutters, Lighting
Garage Spaces 3.0
Fence Back Yard, Gate, Wood
Community Features Club House, Community Pool, Fitness Center, Jogging Path/Bike Path, Pool, Sidewalks
Utilities Available City Sewer, City Water, Community Mailbox, Curbs, Electricity Connected, Sidewalk, Underground Utilities
Roof Type Composition
Garage Yes
Building
Lot Description Lrg. Backyard Grass, Sprinkler System
Story One
Foundation Slab
Structure Type Brick,Frame,Rock/Stone
Schools
School District Forney Isd
Others
Ownership Gonzales
Acceptable Financing Cash, Conventional, FHA, VA Loan
Listing Terms Cash, Conventional, FHA, VA Loan
Financing VA
Read Less Info
Want to know what your home might be worth? Contact us for a FREE valuation!

Our team is ready to help you sell your home for the highest possible price ASAP

©2024 North Texas Real Estate Information Systems.
Bought with Wendi Conley • M&D Real Estate







