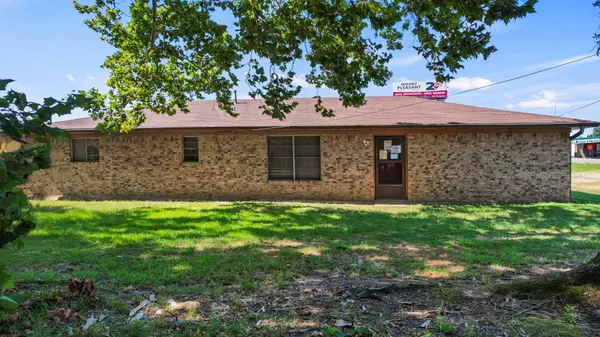$199,000
For more information regarding the value of a property, please contact us for a free consultation.
3 Beds
2 Baths
1,680 SqFt
SOLD DATE : 11/04/2022
Key Details
Property Type Single Family Home
Sub Type Single Family Residence
Listing Status Sold
Purchase Type For Sale
Square Footage 1,680 sqft
Price per Sqft $118
Subdivision None
MLS Listing ID 20125661
Sold Date 11/04/22
Style Traditional
Bedrooms 3
Full Baths 2
HOA Y/N None
Year Built 1976
Lot Size 1.000 Acres
Acres 1.0
Property Description
Looking for a fixer upper or an investment property? Look no further than this adorable 3 bedroom 2 bath home centrally located in Pittsburg. This home features a semi-open concept floor plan with a large kitchen, some updated appliances, and a great living area with built in shelving. Sitting on an acre, the large yard leaves you with lots of space to entertain friends and family. Call today to schedule your showing!
Location
State TX
County Camp
Direction Head South on HWY 271 from Mount Pleasant. Pass Kim's gas station. Property will be on the left before you get to the tractor dealership. SIY
Rooms
Dining Room 2
Interior
Interior Features Built-in Features, Cable TV Available, Eat-in Kitchen, Open Floorplan, Paneling
Heating Central, Electric
Cooling Central Air, Electric
Flooring Carpet, Linoleum
Appliance Dishwasher, Electric Range
Heat Source Central, Electric
Laundry Utility Room
Exterior
Carport Spaces 2
Utilities Available All Weather Road, City Water, Private Sewer, Septic
Roof Type Composition
Garage No
Building
Story One
Foundation Slab
Structure Type Brick
Schools
School District Pittsburg Isd
Others
Ownership CATES CHARLIE N EST AND KATHERINE EST
Acceptable Financing Cash, Conventional, FHA, Other
Listing Terms Cash, Conventional, FHA, Other
Financing Cash
Special Listing Condition Aerial Photo
Read Less Info
Want to know what your home might be worth? Contact us for a FREE valuation!

Our team is ready to help you sell your home for the highest possible price ASAP

©2024 North Texas Real Estate Information Systems.
Bought with David Mayben • Mayben Realty, LLC







