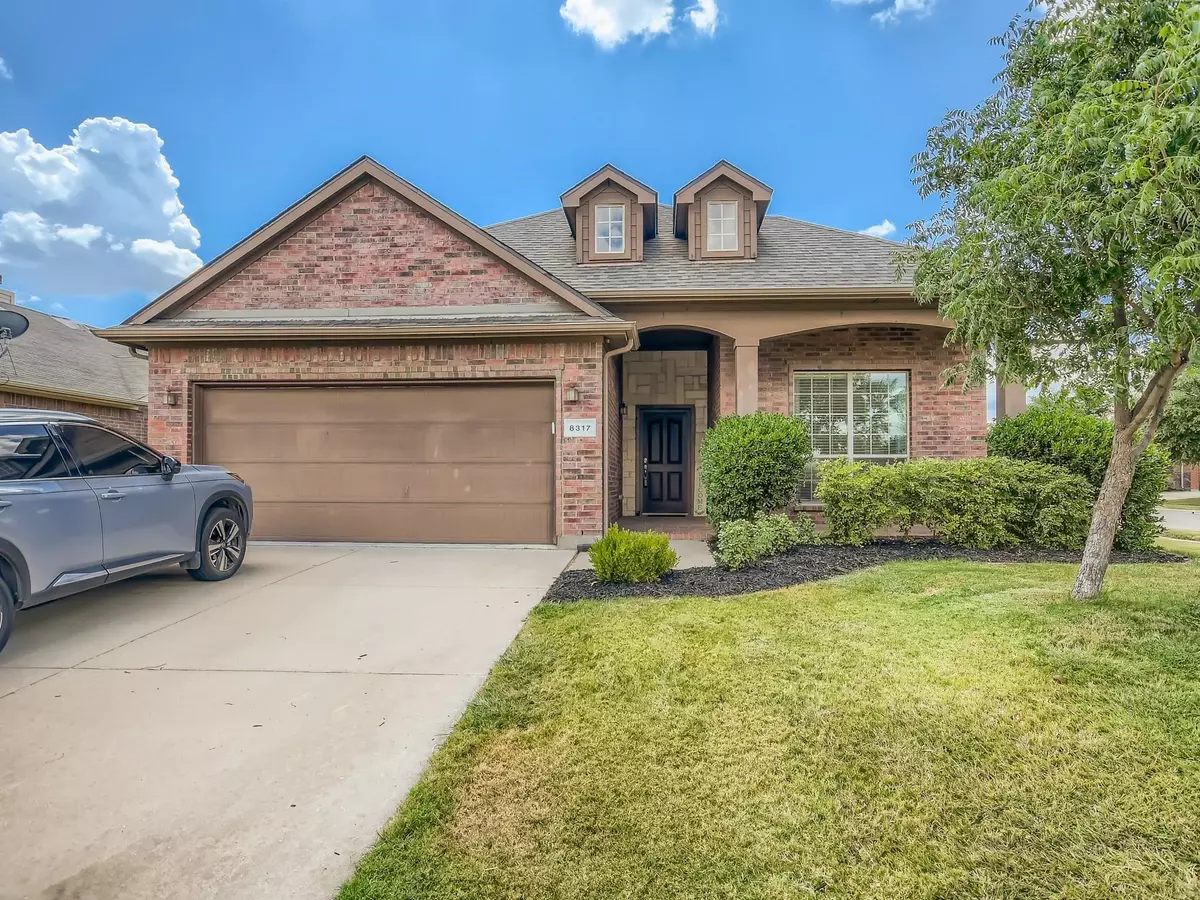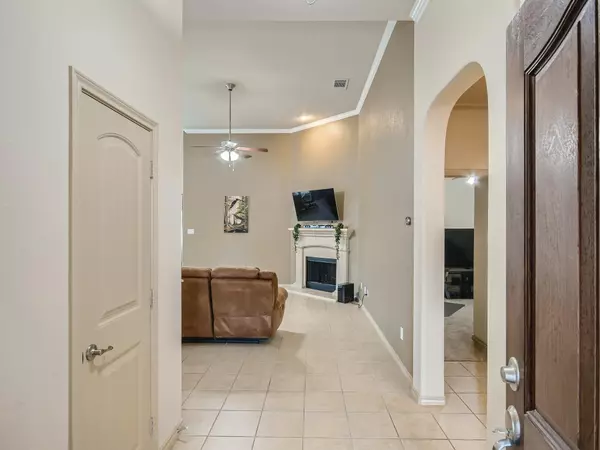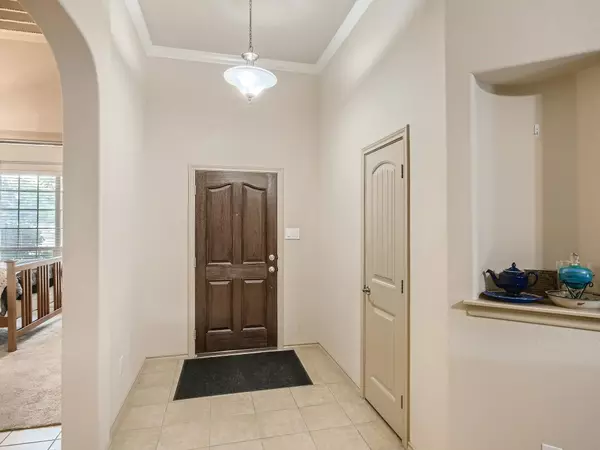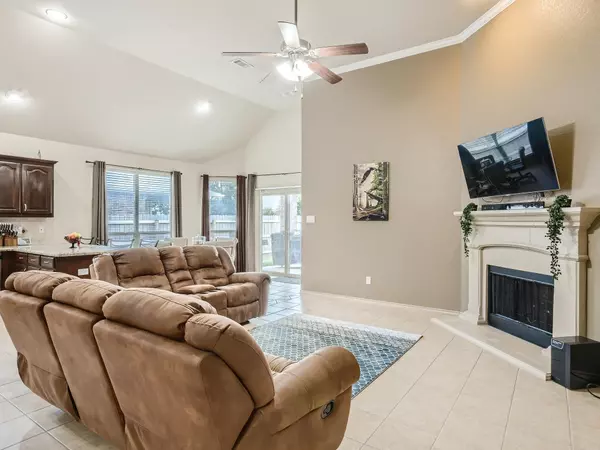$315,000
For more information regarding the value of a property, please contact us for a free consultation.
3 Beds
2 Baths
1,546 SqFt
SOLD DATE : 09/13/2022
Key Details
Property Type Single Family Home
Sub Type Single Family Residence
Listing Status Sold
Purchase Type For Sale
Square Footage 1,546 sqft
Price per Sqft $203
Subdivision Boswell Ranch
MLS Listing ID 20126235
Sold Date 09/13/22
Style Traditional
Bedrooms 3
Full Baths 2
HOA Fees $20/ann
HOA Y/N Mandatory
Year Built 2011
Annual Tax Amount $5,764
Lot Size 6,621 Sqft
Acres 0.152
Property Description
*** MULTIPLE OFFERS RECIEVED - BEST AND FINAL DUE BY 7PM WEDNESDAY AUGUST 3! *** This beautiful and well-maintained house is now ready for a new owner! Featuring three bedrooms, two bathrooms, granite countertops, covered front porch, an extra largo patio, and is situated on a large corner lot. The high vaulted ceilings and open floor plan makes entertaining a breeze, and the split bedrooms give you the privacy you want. Cabinets installed in the garage for extra storage, and a ridge vent installed with the year old roof helps to keep the house and attic cool. This neighborhood is centrally located and is located close to schools, shopping, dining, and the lake and feeds into the award-winning Eagle Mountain Saginaw ISD schools. Come see it today!
Location
State TX
County Tarrant
Direction From 820, Exit North to Business 287/Main Street. Turn left onto Bailey Boswell Road, Left onto Axis Deer Run, Left on Spring Buck Run, then Right onto Mule Deer Run. House is the first house on the right.
Rooms
Dining Room 1
Interior
Interior Features Cable TV Available, Decorative Lighting, Eat-in Kitchen, Granite Counters, High Speed Internet Available, Open Floorplan, Pantry, Vaulted Ceiling(s), Walk-In Closet(s)
Heating Electric
Cooling Electric
Flooring Carpet, Tile
Fireplaces Number 1
Fireplaces Type Brick, Wood Burning
Appliance Dishwasher, Disposal, Electric Range, Microwave
Heat Source Electric
Exterior
Garage Spaces 2.0
Fence Wood
Utilities Available Cable Available, City Sewer, City Water, Curbs, Sidewalk
Roof Type Composition
Garage Yes
Building
Story One
Foundation Slab
Structure Type Brick
Schools
School District Eagle Mt-Saginaw Isd
Others
Ownership Tonn
Acceptable Financing Cash, Conventional, FHA, VA Loan
Listing Terms Cash, Conventional, FHA, VA Loan
Financing Conventional
Read Less Info
Want to know what your home might be worth? Contact us for a FREE valuation!

Our team is ready to help you sell your home for the highest possible price ASAP

©2024 North Texas Real Estate Information Systems.
Bought with Mary Ann Wooldridge • Risen Realty Group







