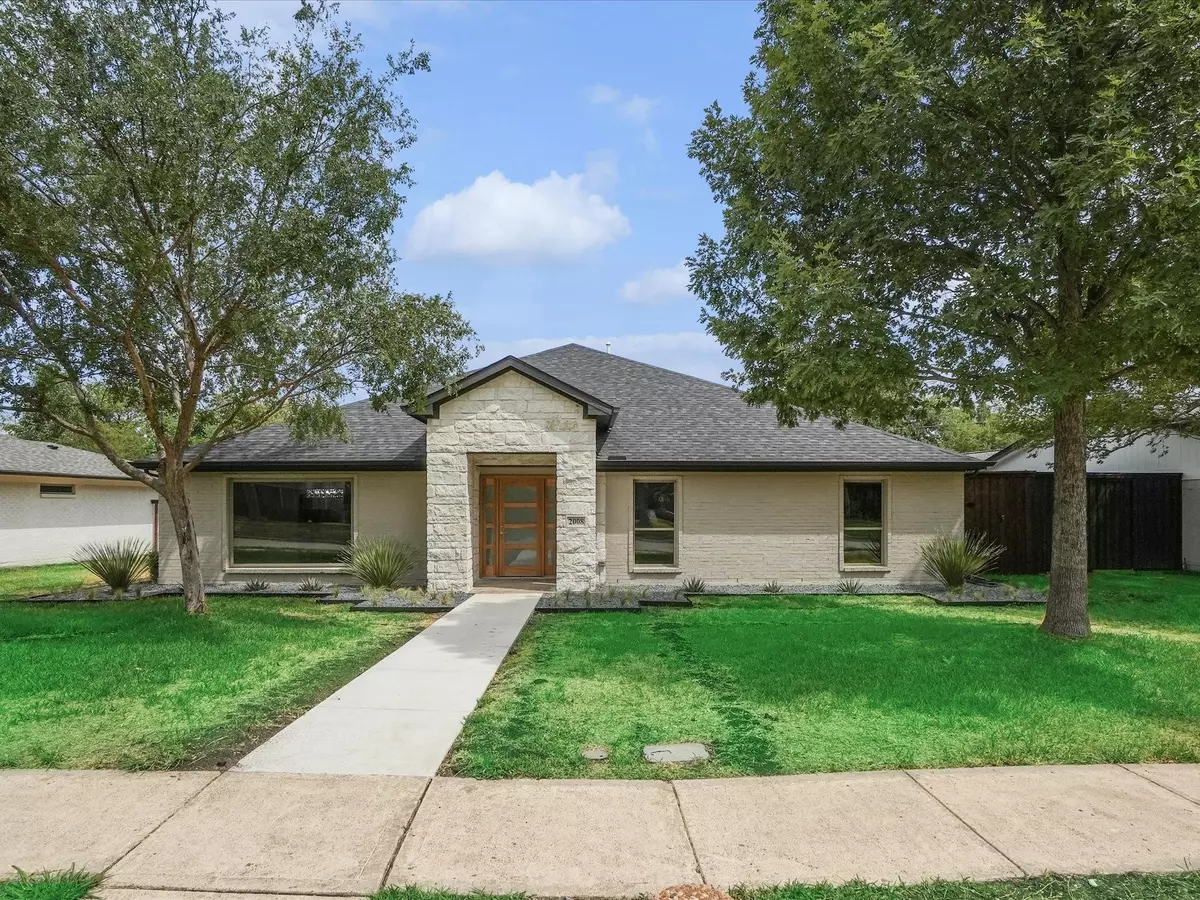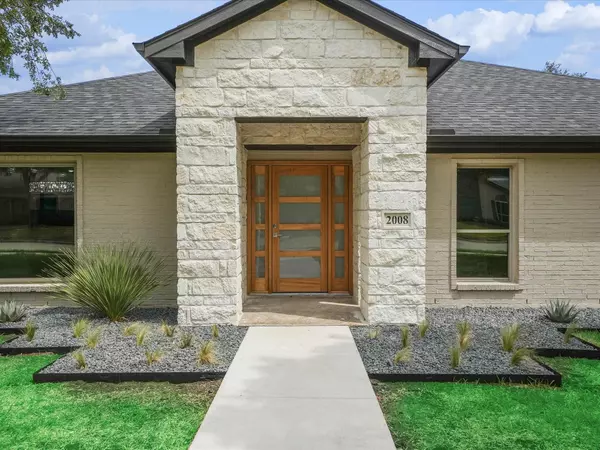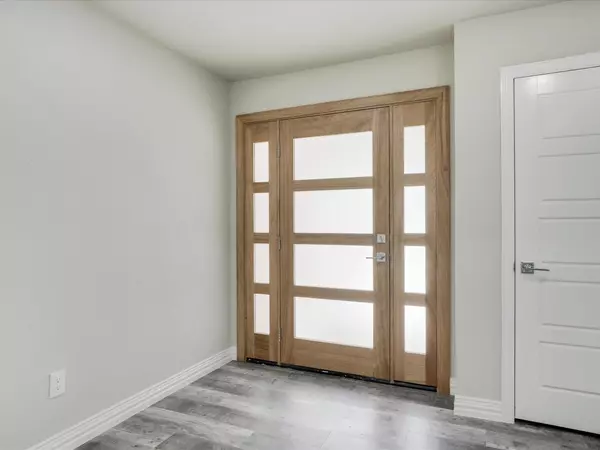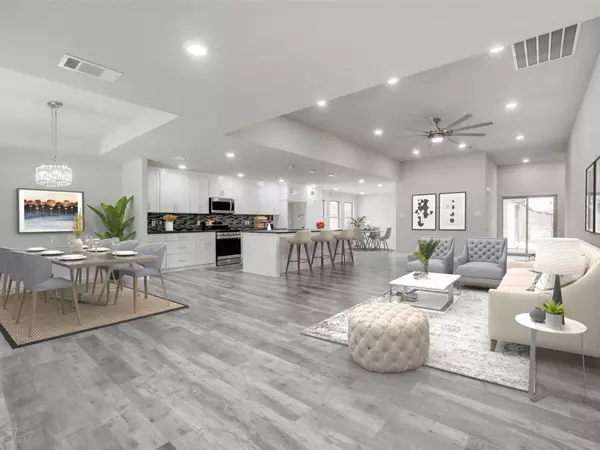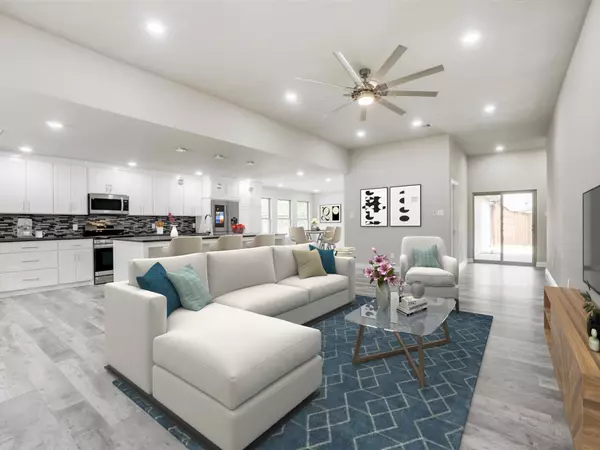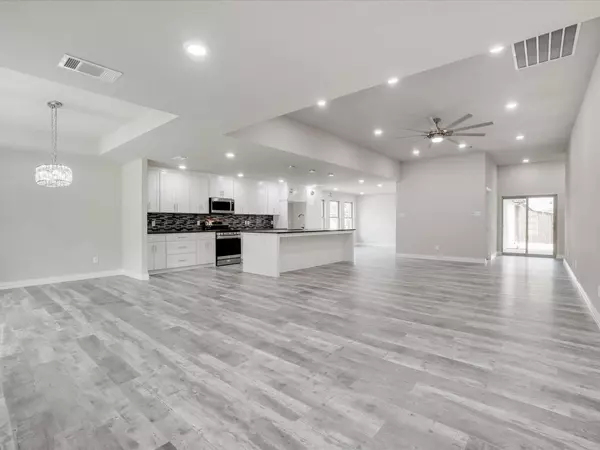$730,000
For more information regarding the value of a property, please contact us for a free consultation.
4 Beds
3 Baths
2,531 SqFt
SOLD DATE : 10/07/2022
Key Details
Property Type Single Family Home
Sub Type Single Family Residence
Listing Status Sold
Purchase Type For Sale
Square Footage 2,531 sqft
Price per Sqft $288
Subdivision Canyon Creek 04
MLS Listing ID 20135789
Sold Date 10/07/22
Style Traditional
Bedrooms 4
Full Baths 3
HOA Fees $4/ann
HOA Y/N Voluntary
Year Built 1968
Lot Size 8,668 Sqft
Acres 0.199
Property Description
WOW, this home is GORGEOUS! From the moment you enter the front door, you will be surrounded by updates and designer touches in this totally renovated home. This open floor plan with split bedroom is sure to please even the pickiest of buyers. A Gorgeous master suite was added, increasing the square footage, giving this home 2 master suites. Additional updates include foam insulation, new windows, flooring, doors, led recessed lights, 6 baseboards, ceiling fans, granite counter tops, & tankless hot water heater are just a few. Master bath with a 6x6 walk-in shower, free standing tub & walk-in closet. Kitchen boasts new soft close cabinets, ss appliances, gas range, large kitchen island, under counter lights and is open to living room. Generous sized breakfast area and formal dining. Utility room with sink, room for freezer, and storage. Oversized garage, sprinkler system, covered patio & new 8 board on board fence for privacy. This one is a MUST SEE!!
Location
State TX
County Dallas
Direction GPS Friendly
Rooms
Dining Room 2
Interior
Interior Features Chandelier, Decorative Lighting, Double Vanity, Granite Counters, High Speed Internet Available, Kitchen Island, Open Floorplan, Pantry, Walk-In Closet(s)
Heating Central, Natural Gas
Cooling Ceiling Fan(s), Central Air, Electric
Flooring Carpet, Ceramic Tile, Luxury Vinyl Plank
Equipment Irrigation Equipment
Appliance Dishwasher, Disposal, Gas Range, Gas Water Heater, Microwave, Tankless Water Heater, Water Filter
Heat Source Central, Natural Gas
Laundry Electric Dryer Hookup, Utility Room, Full Size W/D Area, Washer Hookup
Exterior
Exterior Feature Rain Gutters, Private Yard
Garage Spaces 2.0
Fence Wood
Utilities Available City Sewer, City Water, Curbs, Sidewalk
Roof Type Asphalt
Garage Yes
Building
Lot Description Interior Lot, Landscaped, Sprinkler System
Story One
Foundation Slab
Structure Type Brick
Schools
School District Richardson Isd
Others
Restrictions Deed
Ownership Of Record
Financing Cash
Read Less Info
Want to know what your home might be worth? Contact us for a FREE valuation!

Our team is ready to help you sell your home for the highest possible price ASAP

©2025 North Texas Real Estate Information Systems.
Bought with Stacye Miller • Coldwell Banker Realty

