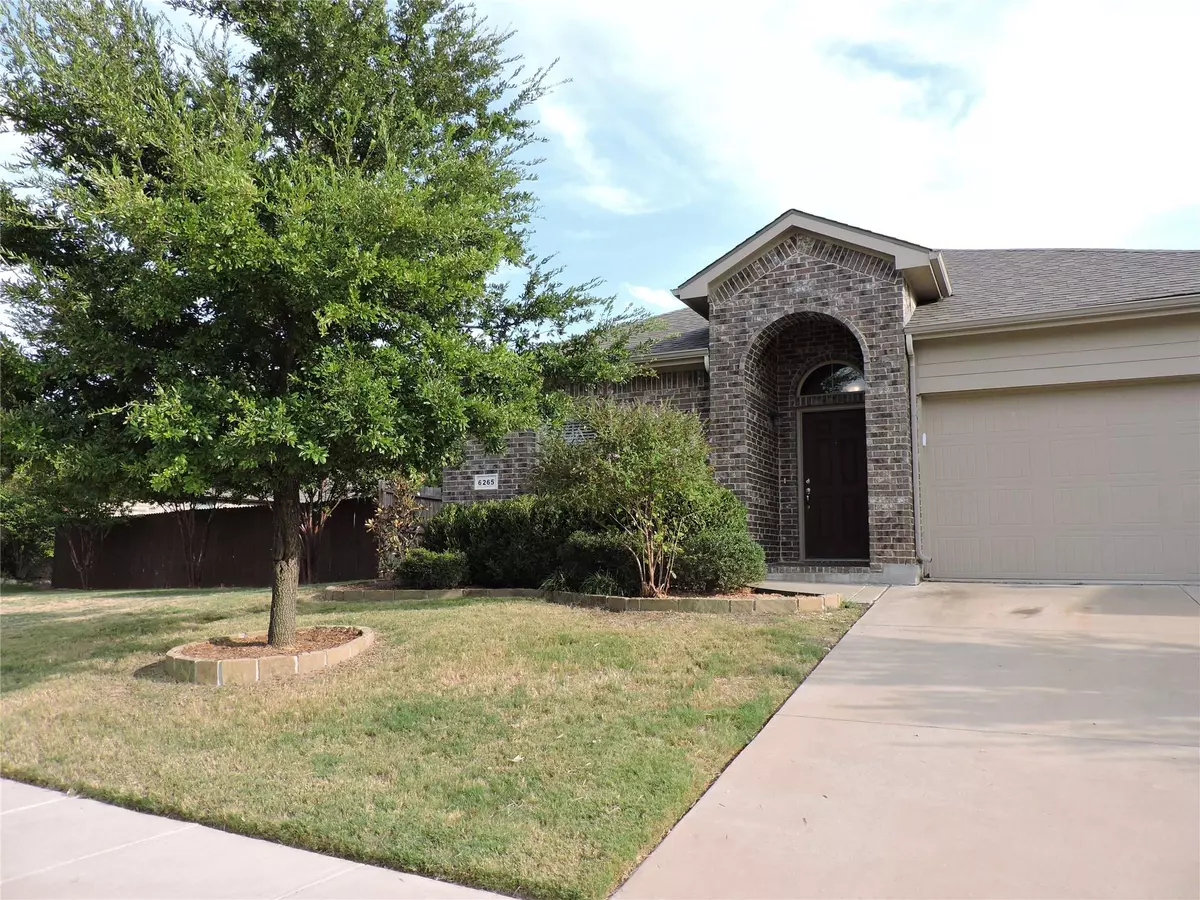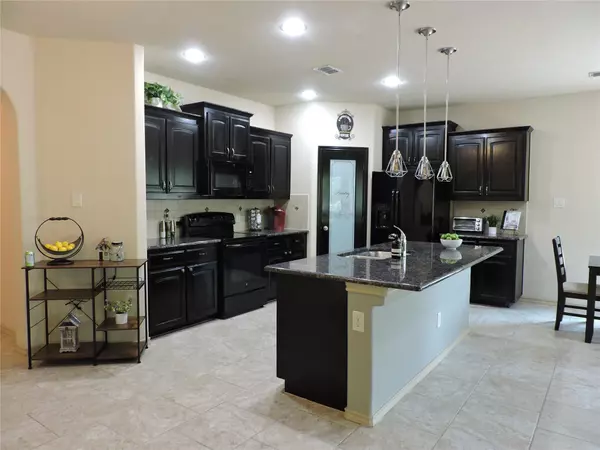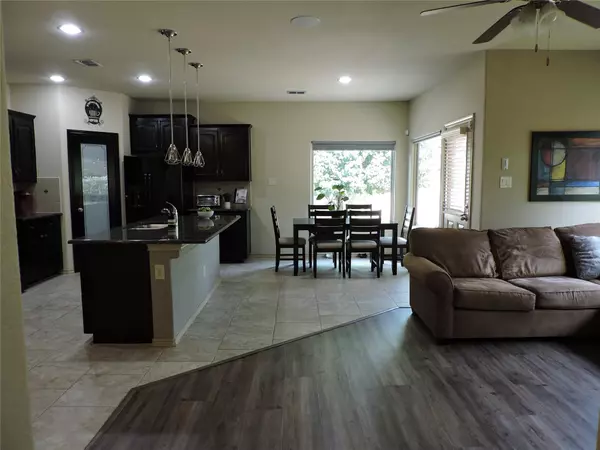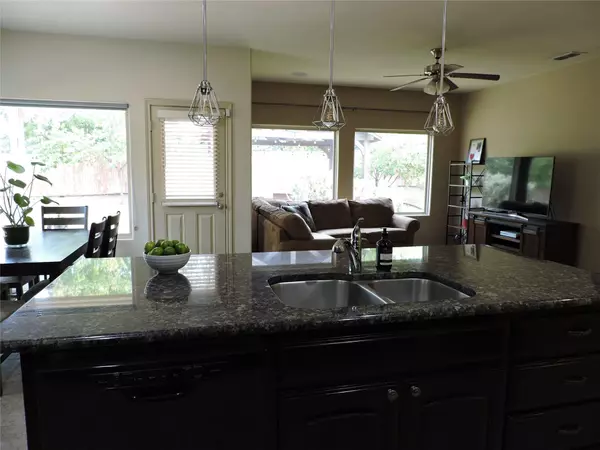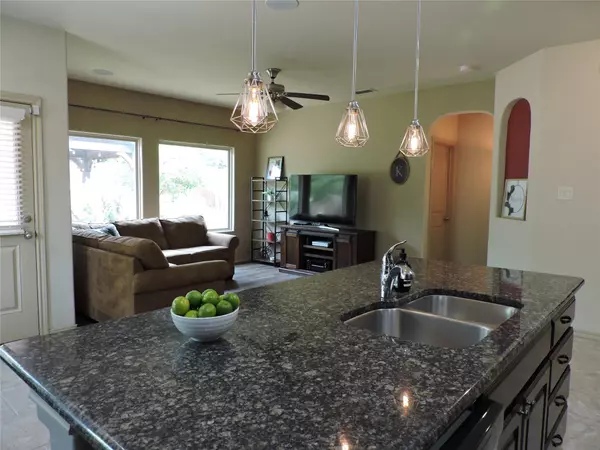$347,500
For more information regarding the value of a property, please contact us for a free consultation.
4 Beds
2 Baths
1,541 SqFt
SOLD DATE : 09/28/2022
Key Details
Property Type Single Family Home
Sub Type Single Family Residence
Listing Status Sold
Purchase Type For Sale
Square Footage 1,541 sqft
Price per Sqft $225
Subdivision Boswell Ranch
MLS Listing ID 20142675
Sold Date 09/28/22
Style Traditional
Bedrooms 4
Full Baths 2
HOA Fees $20/ann
HOA Y/N Mandatory
Year Built 2014
Annual Tax Amount $5,804
Lot Size 0.266 Acres
Acres 0.266
Property Description
WELCOME HOME This 3-2-2 home situated on just over a QTR acre has plenty to brag about! Features include a flex room for an office or 4th bedroom, large laundry room with custom built-ins, open concept living, dining and kitchen area showcasing 17in square tile, granite countertops, generous cabinets, large island with sink and stunning picture windows that overlook a parklike backyard just waiting for you to relax or entertain with pride! Home is equipped with surround sound speakers in living, master bedroom and back patio. Backyard features an oversized wrap around patio with storage shed, gazebo on a 16x20 slab surrounded with landscaping, a water fountain and yard with trees! Conveniently located to shopping, dining and Forth Worth attractions.
Location
State TX
County Tarrant
Community Curbs, Playground, Sidewalks
Direction GPS or from W BAILEY BOSWELL >into Boswell Ranch Estates >on AXIS DEER >to SPRING BUCK RUN >choice of right to WHITE HART DR or left to WATER BUCK RUN >both lead to BUSH BUCK RUN >>>can ALSO take BOWMAN ROBERTS RD to BUSH BUCK RUN
Rooms
Dining Room 1
Interior
Interior Features Cable TV Available, Decorative Lighting, Granite Counters, High Speed Internet Available, Kitchen Island, Open Floorplan, Pantry, Sound System Wiring
Heating Central, Electric
Cooling Central Air, Electric
Flooring Carpet, Luxury Vinyl Plank, Tile
Equipment TV Antenna
Appliance Dishwasher, Disposal, Electric Range, Microwave
Heat Source Central, Electric
Laundry Utility Room
Exterior
Exterior Feature Covered Patio/Porch, Rain Gutters
Garage Spaces 2.0
Fence Wood
Community Features Curbs, Playground, Sidewalks
Utilities Available City Sewer, City Water
Roof Type Composition
Garage Yes
Building
Lot Description Few Trees, Landscaped, Lrg. Backyard Grass, Sprinkler System
Story One
Foundation Slab
Structure Type Brick,Siding
Schools
School District Eagle Mt-Saginaw Isd
Others
Ownership see agent
Acceptable Financing Cash, Conventional, FHA, VA Loan
Listing Terms Cash, Conventional, FHA, VA Loan
Financing VA
Special Listing Condition Survey Available
Read Less Info
Want to know what your home might be worth? Contact us for a FREE valuation!

Our team is ready to help you sell your home for the highest possible price ASAP

©2024 North Texas Real Estate Information Systems.
Bought with Quita Mcpheters • JPAR Southlake


