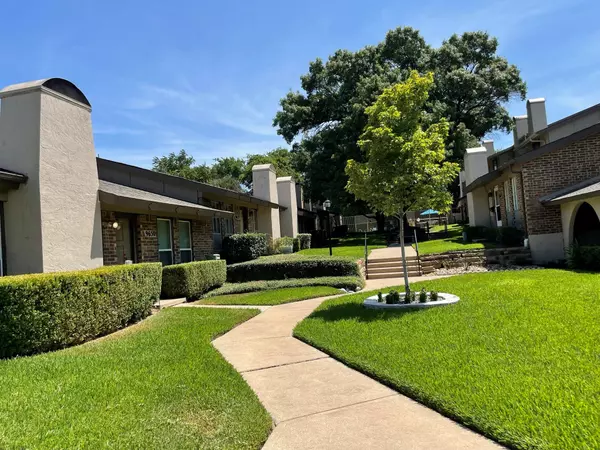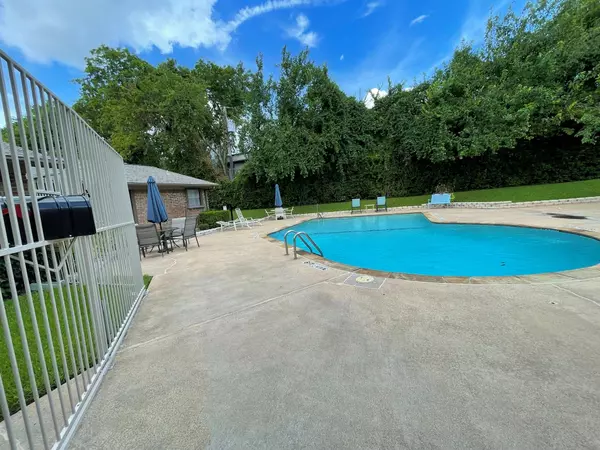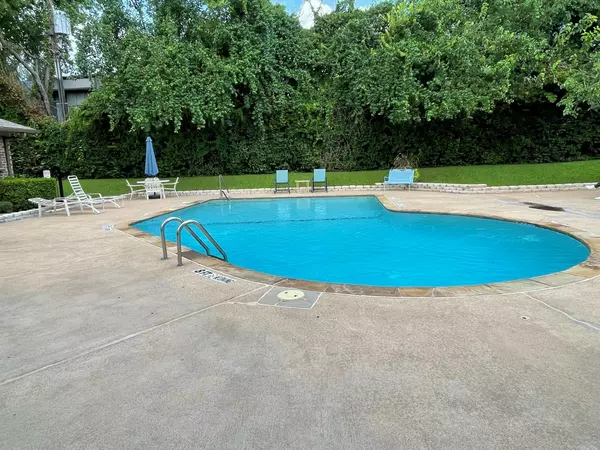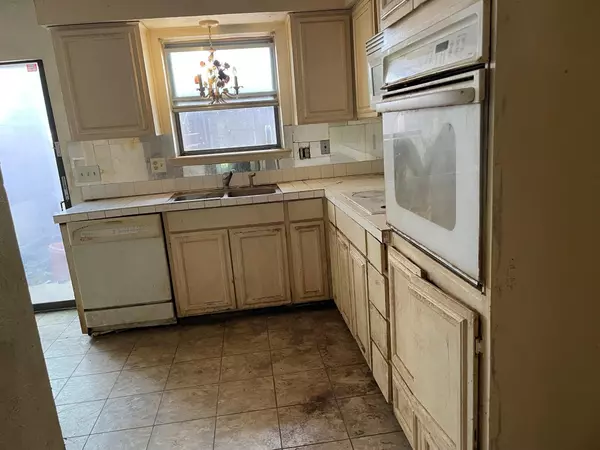$130,000
For more information regarding the value of a property, please contact us for a free consultation.
2 Beds
2 Baths
1,116 SqFt
SOLD DATE : 09/19/2022
Key Details
Property Type Townhouse
Sub Type Townhouse
Listing Status Sold
Purchase Type For Sale
Square Footage 1,116 sqft
Price per Sqft $116
Subdivision Kingsley Manor Twnhs Condos
MLS Listing ID 20147465
Sold Date 09/19/22
Bedrooms 2
Full Baths 2
HOA Fees $330/mo
HOA Y/N Mandatory
Year Built 1972
Annual Tax Amount $2,948
Lot Size 3.160 Acres
Acres 3.16
Property Description
INVESTOR PROPERTY* AS IS, CASH ONLY* 2 BEDROOMS 2 FULL BATHS* HIGHLY DESIRABLE DALLAS AREA IN RICHARDSON ISD. THIS TOWNHOME NEEDS A FULL COMPLETE REMODEL. AC IS IN WORKING CONDITION. WATER INCLUDED IN HOA*IT'S RIGHT NEXT TO SECURE GATED POOL. ALSO CLOSE TO ALL THE MAJOR FREEWAYS! NO RENTALS OWNER OCCUPIED COMPLEX ONLY* 2 COMPARATIVES SOLD JAN_2022 FOR $185,000-$200,000. NO BLIND OFFERS.
Location
State TX
County Dallas
Community Community Pool
Direction 635 PLANO ROAD EXIT SOUTH TO WALNUT HILL LEFT TWO BLOCKS TO BRYSON TURN RIGHT ON LEFT CORNER.
Rooms
Dining Room 2
Interior
Interior Features Eat-in Kitchen, Pantry
Heating Central, Natural Gas
Cooling Central Air, Electric
Flooring Concrete
Fireplaces Number 1
Fireplaces Type Brick, Gas Starter, Wood Burning
Appliance None
Heat Source Central, Natural Gas
Laundry Electric Dryer Hookup, In Kitchen, Full Size W/D Area, Washer Hookup
Exterior
Garage Spaces 2.0
Pool Other
Community Features Community Pool
Utilities Available Alley, City Sewer, City Water, Curbs, Sidewalk
Roof Type Composition
Garage Yes
Private Pool 1
Building
Story One
Foundation Slab
Structure Type Brick,Stucco
Schools
School District Richardson Isd
Others
Ownership SEE AGENT
Acceptable Financing Cash
Listing Terms Cash
Financing Cash
Read Less Info
Want to know what your home might be worth? Contact us for a FREE valuation!

Our team is ready to help you sell your home for the highest possible price ASAP

©2025 North Texas Real Estate Information Systems.
Bought with Beau Beasley • BB Homes






