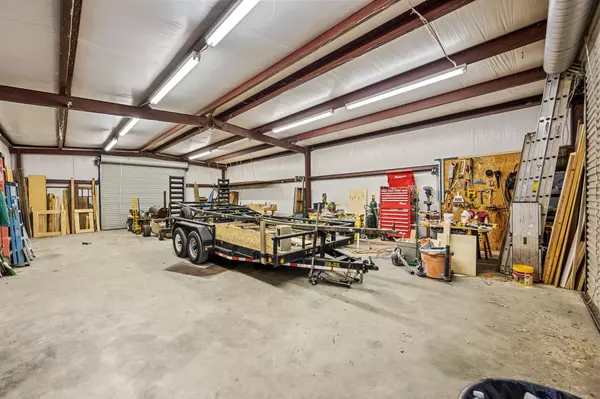$298,500
For more information regarding the value of a property, please contact us for a free consultation.
3 Beds
2 Baths
1,523 SqFt
SOLD DATE : 10/12/2022
Key Details
Property Type Single Family Home
Sub Type Single Family Residence
Listing Status Sold
Purchase Type For Sale
Square Footage 1,523 sqft
Price per Sqft $195
Subdivision Hidden Lakes Estates
MLS Listing ID 20146254
Sold Date 10/12/22
Style Traditional
Bedrooms 3
Full Baths 1
Half Baths 1
HOA Y/N None
Year Built 1983
Annual Tax Amount $3,136
Lot Size 1.010 Acres
Acres 1.01
Property Description
Country Living on a shaded 1.01ac lot w-a 30X50 Workshop! This delightful 3bed, 1.5bath, 1story is tucked in the Hidden Lakes community just minutes from hwy35W w-a easy commute to Ft. Woth. The front elevation has brick & wood siding,gutters,covered front porch, many mature trees that provide shade, small 11X15storage shed,one driveway that leads to an oversized detached 2-car garage & another driveway that leads to a HUGE 30X50 fully insulated WORKSHOP on a concrete slab w- its own separate electric service meter & 2 roll up doors. Inside features include laminate & tile flooring throughout, updated light fixtures,woodburning brick fireplace,updated AC,updated energy efficient windows, & vaulted ceilings in the living room. The kitchen has stainless steel appliances, updated tile flooring,granite counter tops & a utility room big enough for a full-size washer-dryer. Through the kitchen double doors is a huge, covered patio that is great for entertaining.
Location
State TX
County Johnson
Direction From Fort Worth, go south on 35W, Exit FM-917, go left- East on FM-917, and then Right on High Meadow Drive. 2nd home on your right.
Rooms
Dining Room 1
Interior
Interior Features Built-in Features, Cable TV Available, Decorative Lighting, Eat-in Kitchen, Granite Counters, High Speed Internet Available, Vaulted Ceiling(s)
Heating Electric, Fireplace(s)
Cooling Ceiling Fan(s), Central Air, Roof Turbine(s)
Flooring Laminate, Tile
Fireplaces Number 1
Fireplaces Type Brick, Wood Burning
Appliance Dishwasher, Disposal, Electric Range, Electric Water Heater, Microwave
Heat Source Electric, Fireplace(s)
Laundry Electric Dryer Hookup, In Kitchen, Stacked W/D Area
Exterior
Exterior Feature Covered Patio/Porch, Rain Gutters, Lighting, Storage, Other
Garage Spaces 2.0
Fence None
Utilities Available Asphalt, Co-op Electric, Co-op Water, Outside City Limits, Septic
Roof Type Composition,Shingle
Garage Yes
Building
Lot Description Acreage, Landscaped, Many Trees, Other
Story One
Foundation Slab
Structure Type Brick,Wood
Schools
School District Alvarado Isd
Others
Ownership Michael Wamser
Acceptable Financing Cash, Conventional, FHA, VA Loan
Listing Terms Cash, Conventional, FHA, VA Loan
Financing FHA
Read Less Info
Want to know what your home might be worth? Contact us for a FREE valuation!

Our team is ready to help you sell your home for the highest possible price ASAP

©2025 North Texas Real Estate Information Systems.
Bought with Londa Salazar • eXp Realty LLC






