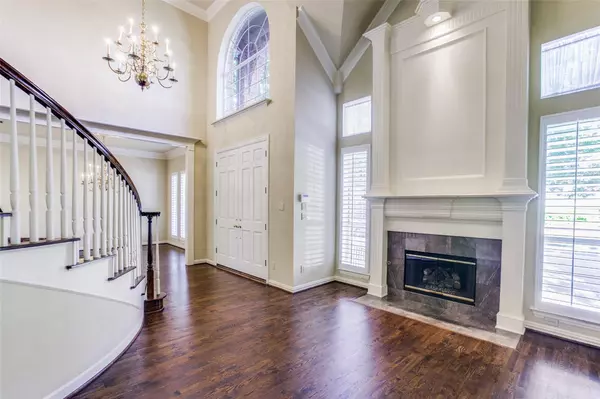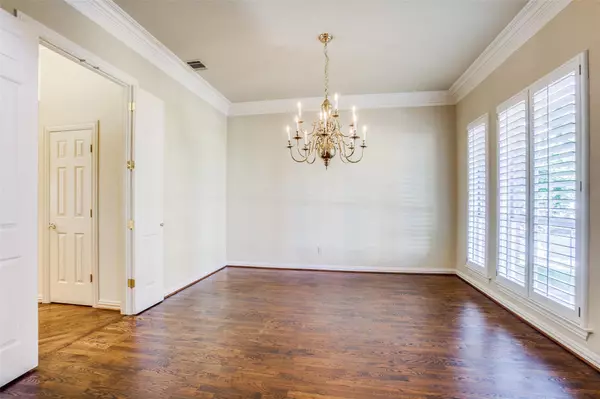$675,000
For more information regarding the value of a property, please contact us for a free consultation.
3 Beds
3 Baths
3,130 SqFt
SOLD DATE : 10/14/2022
Key Details
Property Type Single Family Home
Sub Type Single Family Residence
Listing Status Sold
Purchase Type For Sale
Square Footage 3,130 sqft
Price per Sqft $215
Subdivision Royal Lane Village
MLS Listing ID 20157951
Sold Date 10/14/22
Style Traditional
Bedrooms 3
Full Baths 2
Half Baths 1
HOA Fees $67/qua
HOA Y/N Mandatory
Year Built 1994
Lot Size 10,280 Sqft
Acres 0.236
Lot Dimensions 73x159
Property Description
Unique, beautiful well-maintained home on an over-sized zero lot in sought after Royal Lane Village, located just north of Royal Oaks CC and convenient to shopping, dining, medical facilities and recreation like White Rock Trail! Enjoy the open floor plan with soaring ceilings, hardwoods and low maintenance! Formal living, dining with fireplace lead to kitchen, open to breakfast, spacious den and office beyond. Walls of windows fill the entire home with wonderful light! Well-appointed Primary is ensuite and provides total privacy for owner. Upstairs are two secondary bedrooms, connected by a Hollywood bath and the third living, which can be media, exercise, craft or game room. Abundant storage in closets and three separate attic areas one with walk-in access. Three HVAC systems. Two water heaters with recirculating pumps, 2017. Roof replaced within last 5 years. Two car rear entry garage. Gracious drive-up, RISD schools, stellar Lake Highlands location!
Location
State TX
County Dallas
Community Curbs, Sidewalks
Direction From I-75, go east on Royal Lane and then turn left onto Breakers Point. Turn right on Cherry Hill Lane.
Rooms
Dining Room 2
Interior
Interior Features Built-in Features, Cable TV Available, Chandelier, Decorative Lighting, Granite Counters, High Speed Internet Available, Kitchen Island, Open Floorplan, Pantry, Sound System Wiring, Vaulted Ceiling(s), Walk-In Closet(s)
Heating Central, Fireplace(s), Zoned
Cooling Ceiling Fan(s), Central Air, Electric, Zoned
Flooring Carpet, Tile, Wood
Fireplaces Number 1
Fireplaces Type Gas Logs, Living Room
Appliance Dishwasher, Electric Cooktop, Electric Oven, Microwave, Double Oven, Plumbed For Gas in Kitchen, Vented Exhaust Fan, Other
Heat Source Central, Fireplace(s), Zoned
Laundry Electric Dryer Hookup, Utility Room, Full Size W/D Area, Washer Hookup
Exterior
Exterior Feature Rain Gutters, Private Yard
Garage Spaces 2.0
Fence Wood
Community Features Curbs, Sidewalks
Utilities Available City Sewer, City Water, Curbs, Individual Gas Meter, Individual Water Meter, Natural Gas Available, Sidewalk, Underground Utilities
Roof Type Composition
Garage Yes
Building
Lot Description Corner Lot, Landscaped, No Backyard Grass, Sprinkler System, Subdivision, Zero Lot Line
Story Two
Foundation Slab
Structure Type Brick
Schools
School District Richardson Isd
Others
Ownership Of record
Acceptable Financing Cash, Conventional
Listing Terms Cash, Conventional
Financing Conventional
Read Less Info
Want to know what your home might be worth? Contact us for a FREE valuation!

Our team is ready to help you sell your home for the highest possible price ASAP

©2024 North Texas Real Estate Information Systems.
Bought with Mathew Anderson • Mathew Anderson







