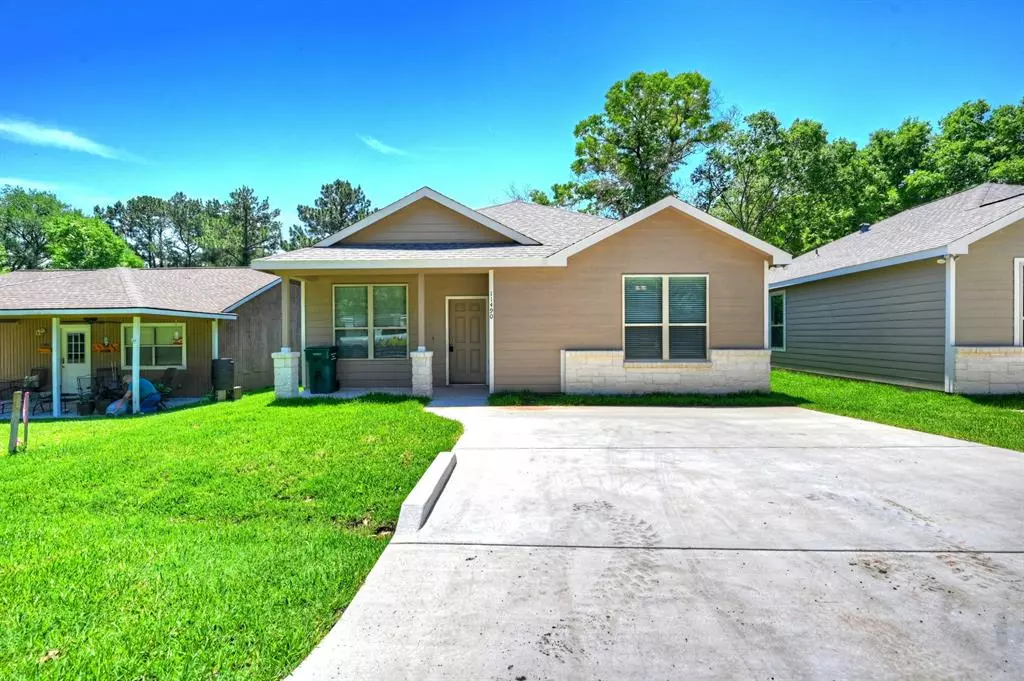$179,900
For more information regarding the value of a property, please contact us for a free consultation.
3 Beds
2 Baths
1,409 SqFt
SOLD DATE : 01/04/2023
Key Details
Property Type Single Family Home
Listing Status Sold
Purchase Type For Sale
Square Footage 1,409 sqft
Price per Sqft $124
Subdivision Walnut Cove
MLS Listing ID 30077710
Sold Date 01/04/23
Style Traditional
Bedrooms 3
Full Baths 2
HOA Fees $25/qua
HOA Y/N 1
Year Built 2021
Property Description
No Showing after October 31 ALMOST NEW HOME IN WALNUT COVE HI CEILINGS, COMPLETELY FENCED BACK YARD! SPLIT PLAN PRIMARY BEDROOM SEPARATE, GRANITE IN KITCHEN AND NOW TILE BACKSPLASH ALL BATHROOMS ALSO COMPLETE APPLIANCE PACKAGE WHICH INCLUDES WASHER/DRYER AND REFRIGERATOR. LUXURY VINYL PLANK THROUGHOUT HOME NO CARPET FOR EASY CLEANING. LOW E DOUBLE PANE WINDOWS AND TECH SHIELD DECKING MAKING UTILITY BILLS AFFORDABLE. STONE ON FRONT PORCH.THIS HOME IS TENANT OCCUPIED AS OF NOVEMBER 1, LOOKING FOR INVESTOR RENT CURRENTLY 1 YEAR LEASE. CANNOT CLOSE UNTIL AFTER JANUARY 1.
Location
State TX
County Montgomery
Area Lake Conroe Area
Rooms
Bedroom Description All Bedrooms Down,Primary Bed - 1st Floor,Walk-In Closet
Other Rooms 1 Living Area
Master Bathroom Primary Bath: Double Sinks, Primary Bath: Separate Shower
Kitchen Island w/o Cooktop, Kitchen open to Family Room
Interior
Interior Features Drapes/Curtains/Window Cover, Dryer Included, High Ceiling, Refrigerator Included, Washer Included
Heating Central Electric
Cooling Central Electric
Flooring Vinyl Plank
Exterior
Exterior Feature Back Yard, Back Yard Fenced
Roof Type Composition
Street Surface Asphalt,Gravel
Private Pool No
Building
Lot Description Subdivision Lot
Story 1
Foundation Slab
Lot Size Range 0 Up To 1/4 Acre
Sewer Public Sewer
Water Public Water
Structure Type Cement Board
New Construction No
Schools
Elementary Schools Parmley Elementary School
Middle Schools Lynn Lucas Middle School
High Schools Willis High School
School District 56 - Willis
Others
Senior Community No
Restrictions Deed Restrictions,Mobile Home Allowed
Tax ID 9462-02-58000
Ownership Full Ownership
Energy Description Ceiling Fans,Digital Program Thermostat,Energy Star/CFL/LED Lights,HVAC>13 SEER,Insulated/Low-E windows,Radiant Attic Barrier
Acceptable Financing Cash Sale, Conventional, Investor
Disclosures Sellers Disclosure
Listing Terms Cash Sale, Conventional, Investor
Financing Cash Sale,Conventional,Investor
Special Listing Condition Sellers Disclosure
Read Less Info
Want to know what your home might be worth? Contact us for a FREE valuation!

Our team is ready to help you sell your home for the highest possible price ASAP

Bought with 316 Realty Group







