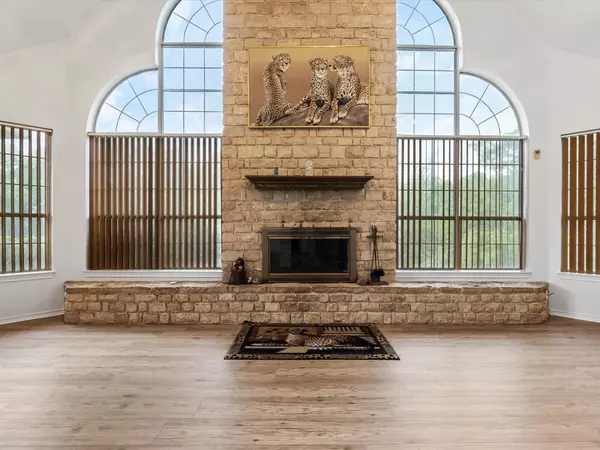$550,000
For more information regarding the value of a property, please contact us for a free consultation.
4 Beds
3 Baths
2,127 SqFt
SOLD DATE : 01/10/2023
Key Details
Property Type Single Family Home
Sub Type Single Family Residence
Listing Status Sold
Purchase Type For Sale
Square Footage 2,127 sqft
Price per Sqft $258
Subdivision Ridgeview Estate
MLS Listing ID 20184100
Sold Date 01/10/23
Style Traditional
Bedrooms 4
Full Baths 2
Half Baths 1
HOA Y/N Voluntary
Year Built 1996
Annual Tax Amount $5,850
Lot Size 9.010 Acres
Acres 9.01
Property Description
Enjoy the drive to your remarkable peaceful 9+ acre home as you pass beautiful deer freely roaming allowing you the presence of peace. Enter the gate of your property to where your gorgeous stone home sits privately off the road. Walk into your front door greeted with a large living room to your left, and an amazing large stone fireplace, and beautiful big window for natural light. Master bedroom is downstairs with ensuite that has great storage and double vanities. You have a half bath down stairs too! Amazing storage room under the stairs. Kitchen is located towards the back of the house with a good size eat-in area, separate utility room as well and two doors leading to the backyard of your dreams. The remaining bedrooms are upstairs with a full bath. One of the rooms would be an amazing office or media room! Amazing 24x36 metal shop, two sheds which are kennel ready, well house, storm shelter, and a awesome deck and bar are all yours on your magnificent property. Don't miss this!
Location
State TX
County Somervell
Direction Please refer to GPS.
Rooms
Dining Room 1
Interior
Interior Features Cathedral Ceiling(s), Double Vanity, Eat-in Kitchen, Natural Woodwork, Vaulted Ceiling(s), Walk-In Closet(s)
Heating Central, Electric, Fireplace(s)
Cooling Ceiling Fan(s), Central Air
Flooring Carpet, Laminate, Tile
Fireplaces Number 1
Fireplaces Type Living Room
Appliance Disposal
Heat Source Central, Electric, Fireplace(s)
Laundry Electric Dryer Hookup, Full Size W/D Area, Washer Hookup
Exterior
Exterior Feature Kennel, RV/Boat Parking, Storm Cellar
Garage Spaces 2.0
Carport Spaces 1
Utilities Available Gravel/Rock, Septic, Well
Roof Type Composition
Garage Yes
Building
Lot Description Acreage, Many Trees
Story Two
Foundation Slab
Structure Type Rock/Stone
Schools
Elementary Schools Glen Rose
School District Glen Rose Isd
Others
Ownership Zauf
Acceptable Financing Cash, Conventional, FHA, VA Loan
Listing Terms Cash, Conventional, FHA, VA Loan
Financing Conventional
Special Listing Condition Aerial Photo
Read Less Info
Want to know what your home might be worth? Contact us for a FREE valuation!

Our team is ready to help you sell your home for the highest possible price ASAP

©2024 North Texas Real Estate Information Systems.
Bought with Non-Mls Member • NON MLS







