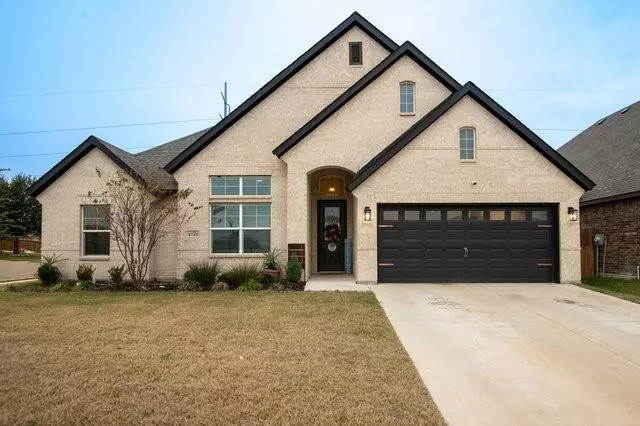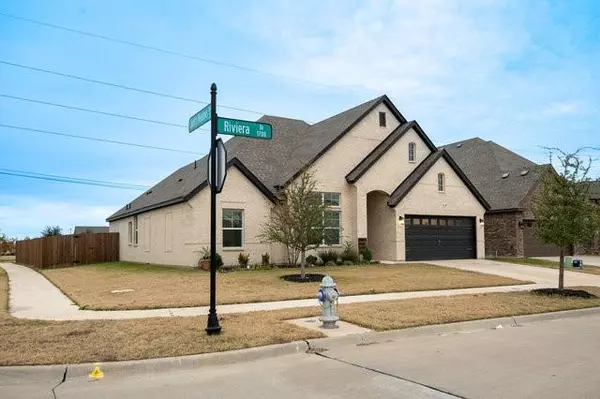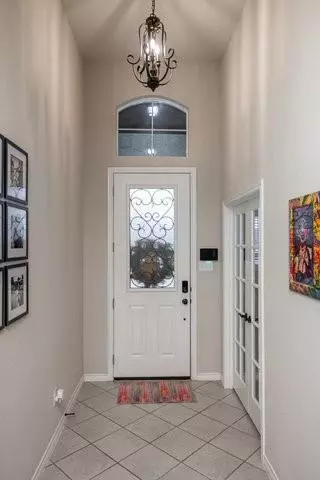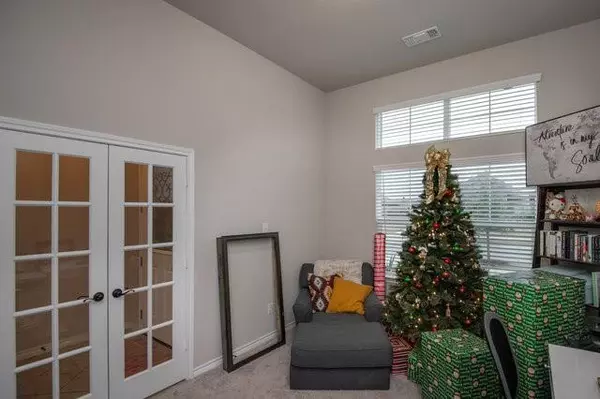$379,000
For more information regarding the value of a property, please contact us for a free consultation.
4 Beds
2 Baths
2,073 SqFt
SOLD DATE : 01/20/2023
Key Details
Property Type Single Family Home
Sub Type Single Family Residence
Listing Status Sold
Purchase Type For Sale
Square Footage 2,073 sqft
Price per Sqft $182
Subdivision Cove Ph 3
MLS Listing ID 20216616
Sold Date 01/20/23
Bedrooms 4
Full Baths 2
HOA Fees $33/ann
HOA Y/N Mandatory
Year Built 2020
Annual Tax Amount $8,271
Lot Size 8,624 Sqft
Acres 0.198
Property Description
Don't miss this home, its a 3 or 4 bedroom that has a flex room that can be either a office or that 4h bedroom. Open concept Antares home built in 2020 that has a awesome floor plan. Where does everyone gather?? in the kitchen of course. Well this house solves that issue. Huge kitchen with a island and a eat at bar. It also has a big dine in kitchen for those large dinners at Thanksgiving and Christmas. Oh and did I mention the utility room off the kitchen that has a huge pantry or Costco storage area. And yes this house has Natural gas-oven, cooktop, fireplace, heat and water heater. Engineered woods in your Living spaces area and carpet in bedrooms. Big corner lot, don't wait come take a look today.
Location
State TX
County Ellis
Community Community Pool, Curbs, Jogging Path/Bike Path, Park, Playground, Pool
Direction Hwy 77 , East on Country Meadows and then left on Riviera
Rooms
Dining Room 1
Interior
Interior Features Decorative Lighting, Eat-in Kitchen, Granite Counters, High Speed Internet Available, Kitchen Island, Open Floorplan, Walk-In Closet(s)
Heating Central, Natural Gas
Cooling Ceiling Fan(s), Central Air
Flooring Carpet, Ceramic Tile, Wood
Fireplaces Number 1
Fireplaces Type Gas Logs, Gas Starter, Wood Burning Stove
Appliance Dishwasher, Disposal, Gas Cooktop, Gas Oven, Gas Water Heater, Microwave, Plumbed For Gas in Kitchen
Heat Source Central, Natural Gas
Laundry Electric Dryer Hookup, Utility Room, Full Size W/D Area, Washer Hookup
Exterior
Garage Spaces 2.0
Fence Wood
Community Features Community Pool, Curbs, Jogging Path/Bike Path, Park, Playground, Pool
Utilities Available City Sewer, City Water, Community Mailbox, Concrete, Curbs, Electricity Connected, Individual Gas Meter, Individual Water Meter, Underground Utilities
Roof Type Composition
Garage Yes
Building
Lot Description Corner Lot, Few Trees, Greenbelt, Landscaped, Sprinkler System, Subdivision
Story One
Foundation Slab
Structure Type Brick
Schools
Elementary Schools Max H Simpson
School District Waxahachie Isd
Others
Ownership Seldomridge
Acceptable Financing Cash, Conventional, FHA, VA Loan
Listing Terms Cash, Conventional, FHA, VA Loan
Financing Conventional
Special Listing Condition Aerial Photo
Read Less Info
Want to know what your home might be worth? Contact us for a FREE valuation!

Our team is ready to help you sell your home for the highest possible price ASAP

©2025 North Texas Real Estate Information Systems.
Bought with Maria Lule • Go Real Estate LLC






