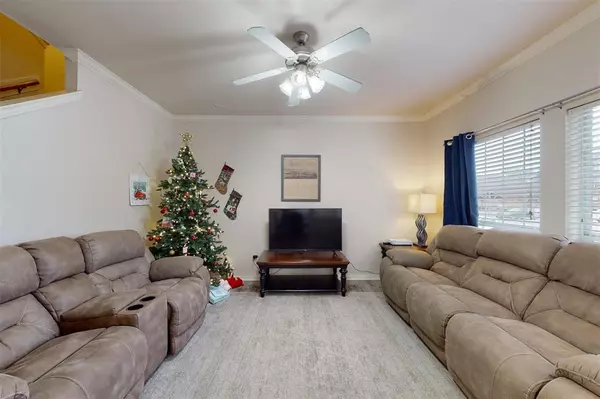$240,000
For more information regarding the value of a property, please contact us for a free consultation.
3 Beds
3 Baths
1,490 SqFt
SOLD DATE : 01/20/2023
Key Details
Property Type Condo
Sub Type Condominium
Listing Status Sold
Purchase Type For Sale
Square Footage 1,490 sqft
Price per Sqft $159
Subdivision Waterwood Townhome Condos Ph 3A
MLS Listing ID 10161752
Sold Date 01/20/23
Style Traditional
Bedrooms 3
Full Baths 3
HOA Fees $150/mo
Year Built 2005
Annual Tax Amount $3,608
Tax Year 2022
Lot Size 3,663 Sqft
Property Description
Well maintained condo in a fantastic location! Just a short distance to the TAMU bus stop and Central Park which offers many activities for all with nearby shopping and eateries. This spectacular condo is in a gated complex and offers 3 bedrooms and 3 baths. The bottom floor has an open concept which allows for easy flow through and through with a dining area, living room, kitchen with an eating bar, laundry room, a bedroom and bath. The hallway leads straight back to the private patio to enjoy a relaxing evening. The Primary bedroom and secondary bedroom with ensuite baths are located upstairs. You will be pleased to find all bedrooms have luxury vinyl flooring and spacious closets. New HVAC unit was installed in July 2022, Roof was replaced in 2021, New Stove, Washer and Dryer, Luxury Vinyl Flooring and Carpet were installed in 2022.
Location
State TX
County Brazos
Rooms
Bedroom Description 1 Bedroom Down - Not Primary BR,Primary Bed - 2nd Floor,Walk-In Closet
Other Rooms 1 Living Area
Master Bathroom Primary Bath: Tub/Shower Combo, Secondary Bath(s): Tub/Shower Combo
Kitchen Breakfast Bar, Kitchen open to Family Room
Interior
Interior Features Fire/Smoke Alarm, Refrigerator Included
Heating Central Electric
Cooling Central Electric
Flooring Carpet, Tile, Vinyl Plank
Appliance Dryer Included, Refrigerator, Stacked, Washer Included
Exterior
Exterior Feature Patio/Deck
Roof Type Composition
Accessibility Automatic Gate
Private Pool No
Building
Faces West
Story 2
Unit Location On Corner
Entry Level Levels 1 and 2
Foundation Slab
Sewer Public Sewer
Water Public Water
Structure Type Brick,Cement Board
New Construction No
Schools
Elementary Schools Pebble Creek Elementary School
Middle Schools A & M Consolidated Middle School
High Schools College Station High School
School District 153 - College Station
Others
HOA Fee Include Courtesy Patrol,Exterior Building,Grounds,Insurance,Limited Access Gates,Recreational Facilities
Senior Community No
Tax ID 301945
Energy Description Ceiling Fans,Digital Program Thermostat,Energy Star Appliances
Acceptable Financing Cash Sale, Conventional
Tax Rate 2.1321
Disclosures Sellers Disclosure
Listing Terms Cash Sale, Conventional
Financing Cash Sale,Conventional
Special Listing Condition Sellers Disclosure
Read Less Info
Want to know what your home might be worth? Contact us for a FREE valuation!

Our team is ready to help you sell your home for the highest possible price ASAP

Bought with Keller Williams Realty Brazos Valley office







