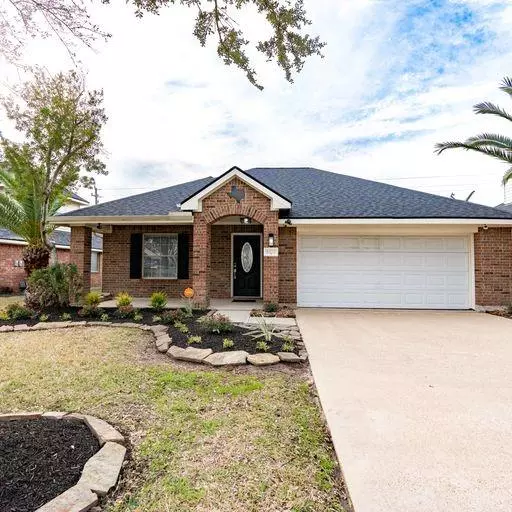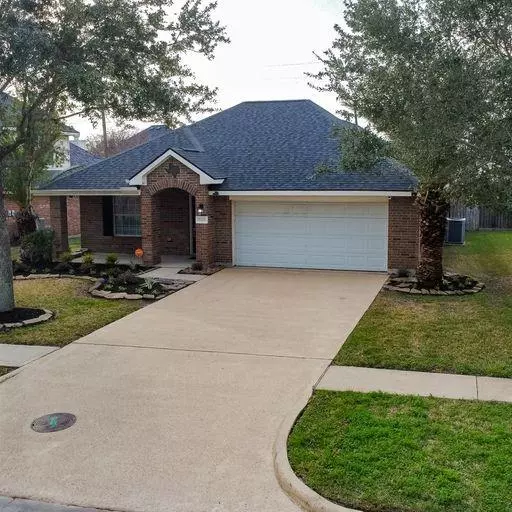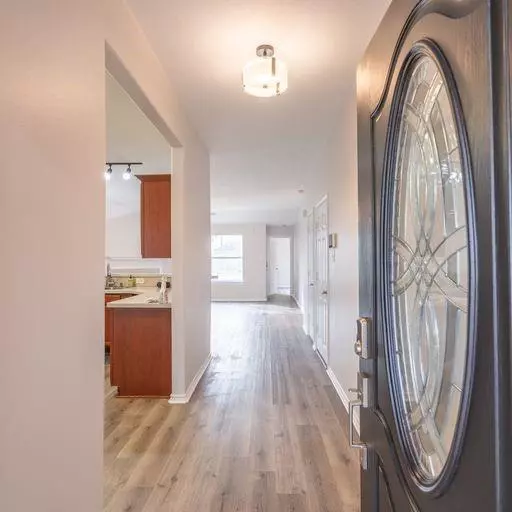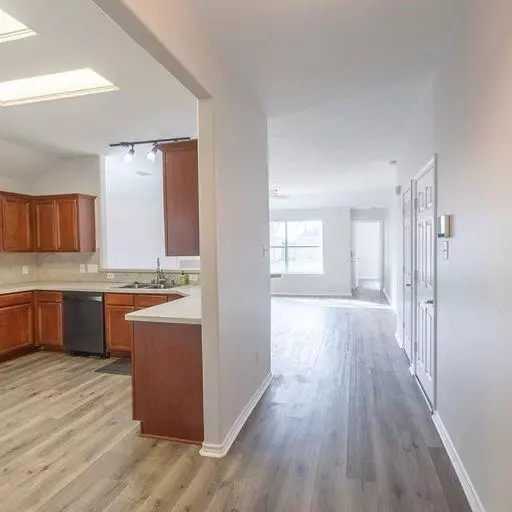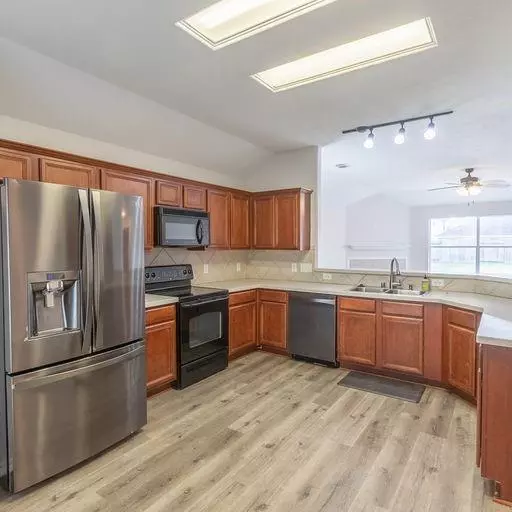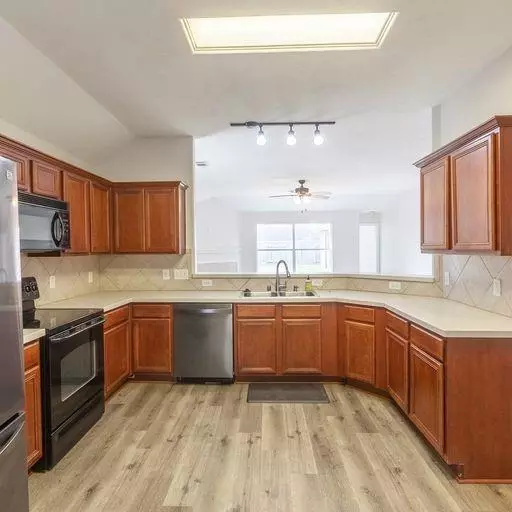$270,000
For more information regarding the value of a property, please contact us for a free consultation.
3 Beds
2 Baths
1,611 SqFt
SOLD DATE : 01/27/2023
Key Details
Property Type Single Family Home
Listing Status Sold
Purchase Type For Sale
Square Footage 1,611 sqft
Price per Sqft $167
Subdivision East Park Sec 01
MLS Listing ID 35032624
Sold Date 01/27/23
Style Traditional
Bedrooms 3
Full Baths 2
Year Built 2006
Annual Tax Amount $6,674
Tax Year 2022
Lot Size 7,355 Sqft
Acres 0.1688
Property Description
Welcome to this beautifully landscaped all brick home in the very desirable East Park Community.
This home is move in ready with all neutral paint and flooring. Which is a low maintenance vinyl plank throughout. Very easy to care for.
The home has been gently lived in and very well cared for.
This open floor plan is so wonderful for today's lifestyle. Easy to be connected with all going on in the living area and great for entertaining.
The kitchen is full of natural light brought in by the awesome sky lights! It is graced by an abundance of cabinets and counter space. You will appreciate the walk in pantry. There is also a snack bar for extra seating and hosting parties.
This could also be an eat-in kitchen if desired. Definitely large enough!
The living area boasts a nice fire place with a mantle for your personal decor.
The spacious backyard is fully fenced and there is a slab for your patio.
The roof is fairly new.
Call your Realtor for an appointment to tour this beauty!
Location
State TX
County Harris
Area Deer Park
Rooms
Bedroom Description All Bedrooms Down,En-Suite Bath,Walk-In Closet
Other Rooms 1 Living Area, Living/Dining Combo, Utility Room in House
Master Bathroom Primary Bath: Double Sinks, Primary Bath: Jetted Tub, Primary Bath: Separate Shower, Primary Bath: Soaking Tub, Secondary Bath(s): Tub/Shower Combo
Kitchen Kitchen open to Family Room, Pantry
Interior
Interior Features Drapes/Curtains/Window Cover, Fire/Smoke Alarm
Heating Central Gas
Cooling Central Electric
Flooring Vinyl Plank
Fireplaces Number 1
Fireplaces Type Wood Burning Fireplace
Exterior
Exterior Feature Back Yard, Back Yard Fenced, Covered Patio/Deck, Patio/Deck
Parking Features Attached Garage
Garage Spaces 2.0
Garage Description Double-Wide Driveway
Roof Type Composition
Street Surface Concrete,Curbs,Gutters
Private Pool No
Building
Lot Description Subdivision Lot
Story 1
Foundation Slab
Lot Size Range 0 Up To 1/4 Acre
Sewer Public Sewer
Water Public Water
Structure Type Brick
New Construction No
Schools
Elementary Schools Heritage Elementary School (La Porte)
Middle Schools Lomax Junior High School
High Schools La Porte High School
School District 35 - La Porte
Others
Senior Community No
Restrictions Deed Restrictions
Tax ID 126-245-001-0003
Energy Description Ceiling Fans,Digital Program Thermostat
Acceptable Financing Cash Sale, Conventional, FHA, VA
Tax Rate 2.7308
Disclosures Sellers Disclosure
Listing Terms Cash Sale, Conventional, FHA, VA
Financing Cash Sale,Conventional,FHA,VA
Special Listing Condition Sellers Disclosure
Read Less Info
Want to know what your home might be worth? Contact us for a FREE valuation!

Our team is ready to help you sell your home for the highest possible price ASAP

Bought with Vive Realty LLC


