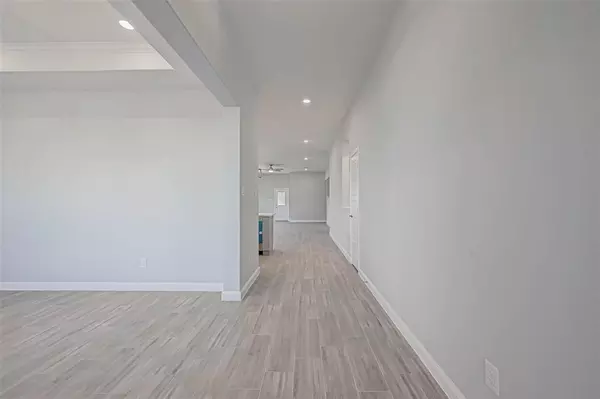$399,000
For more information regarding the value of a property, please contact us for a free consultation.
4 Beds
2 Baths
2,034 SqFt
SOLD DATE : 01/27/2023
Key Details
Property Type Single Family Home
Listing Status Sold
Purchase Type For Sale
Square Footage 2,034 sqft
Price per Sqft $190
Subdivision Bar X Ranch
MLS Listing ID 71416492
Sold Date 01/27/23
Style Traditional
Bedrooms 4
Full Baths 2
HOA Fees $12/ann
HOA Y/N 1
Year Built 2022
Annual Tax Amount $517
Tax Year 2022
Lot Size 0.990 Acres
Acres 0.99
Property Description
Gorgeous New Build! Enjoy Country Living and the Abundance of Wildlife in the Bar X Ranch Subdivision. This home features several rooms with 10Ft Inverted Ceilings, Grey Tones Through-Out including the Tile Floors, Quartz Countertops, All Bedrooms have carpet, The Primary Bathroom has a Jetted Tub and Separate Shower and a HUGE Walki-In Closet and Double Sinks. The Dinning Room could be used as a Flex Room of your choice. The Kitchen Features and Island with a Farmhouse Sink.The home comes with a builders warranty, water well warranty (1yr from installation date) and septic tank warranty (2yr from installation date).Bar X Ranch has several amenities that include: 2 Pools, Playgrounds, 2 Lakes to Fish, Basketball and Tennis Courts.
Location
State TX
County Brazoria
Area Angleton
Rooms
Bedroom Description All Bedrooms Down,Walk-In Closet
Other Rooms Formal Dining, Formal Living, Utility Room in House
Master Bathroom Primary Bath: Jetted Tub, Primary Bath: Separate Shower, Secondary Bath(s): Tub/Shower Combo
Kitchen Island w/o Cooktop, Kitchen open to Family Room, Pantry, Soft Closing Cabinets, Soft Closing Drawers
Interior
Interior Features Crown Molding, Fire/Smoke Alarm, High Ceiling
Heating Central Electric
Cooling Central Gas
Flooring Carpet, Tile
Exterior
Exterior Feature Back Yard, Patio/Deck, Subdivision Tennis Court
Parking Features Attached Garage
Garage Spaces 2.0
Carport Spaces 1
Garage Description Additional Parking, Double-Wide Driveway
Roof Type Composition
Street Surface Concrete
Private Pool No
Building
Lot Description Cleared, Subdivision Lot
Story 1
Foundation Slab
Lot Size Range 1/2 Up to 1 Acre
Builder Name Villazana Constructi
Sewer Septic Tank
Water Well
Structure Type Brick
New Construction Yes
Schools
Elementary Schools Westside Elementary School (Angleton)
Middle Schools Angleton Middle School
High Schools Angleton High School
School District 5 - Angleton
Others
Senior Community No
Restrictions Deed Restrictions
Tax ID 1536-0043-000
Energy Description Attic Vents,Ceiling Fans,High-Efficiency HVAC,Insulation - Blown Fiberglass,Storm Windows
Acceptable Financing Cash Sale, Conventional, FHA, USDA Loan, VA
Tax Rate 1.8644
Disclosures Mud
Listing Terms Cash Sale, Conventional, FHA, USDA Loan, VA
Financing Cash Sale,Conventional,FHA,USDA Loan,VA
Special Listing Condition Mud
Read Less Info
Want to know what your home might be worth? Contact us for a FREE valuation!

Our team is ready to help you sell your home for the highest possible price ASAP

Bought with Texas Team Real Estate







