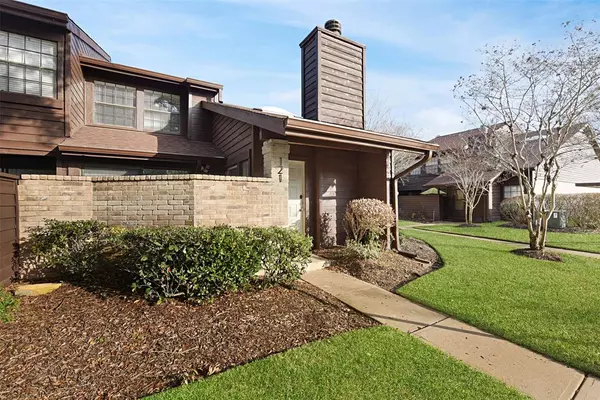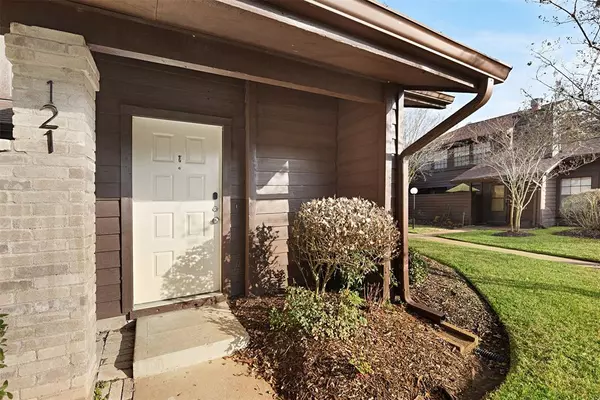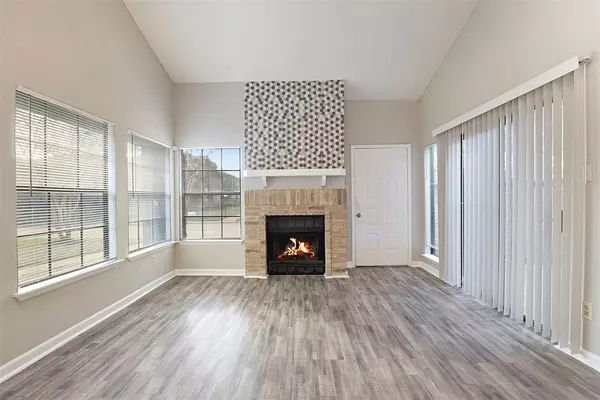$247,500
For more information regarding the value of a property, please contact us for a free consultation.
3 Beds
2 Baths
1,283 SqFt
SOLD DATE : 02/03/2023
Key Details
Property Type Townhouse
Sub Type Townhouse
Listing Status Sold
Purchase Type For Sale
Square Footage 1,283 sqft
Price per Sqft $187
Subdivision Grants Lake Tempos
MLS Listing ID 18385161
Sold Date 02/03/23
Style Other Style
Bedrooms 3
Full Baths 2
HOA Fees $395/mo
Year Built 1983
Lot Size 1,054 Sqft
Property Description
You will love this affordable two level, three bedroom townhouse near Sugar Land's heralded heartbeat of "Town Center" for extraordinary shopping, dining, and entertainment venues. Take Highway 6 south straight to Galveston beaches, or IH59 north to Galleria shopping, or commuter locations closer to downtown Houston. Baseball, anyone? Constellation Field is a short drive and home to "The Space Cowboys", the Houston Astros minor league team. And Grants Lake is really a picturesque lake complete with flowing fountains and it's just a short walk from the townhouse. The townhouse is clean and ready for you with its new luxury vinyl flooring, nicely appointed kitchen, and an ambiance pleasing fireplace. The washer and dryer remain, as does the stainless refrigerator. No carpet. Schools zoned for this property are among the very best in Sugar Land. Call your agent today and schedule your private showing. You'll love townhouse living in Sugar Land, Texas! Thank you.
Location
State TX
County Fort Bend
Area Sugar Land South
Rooms
Bedroom Description 1 Bedroom Up,En-Suite Bath,Primary Bed - 1st Floor
Other Rooms Breakfast Room, Formal Dining, Kitchen/Dining Combo, Living/Dining Combo, Utility Room in House
Master Bathroom Primary Bath: Double Sinks, Primary Bath: Tub/Shower Combo, Secondary Bath(s): Tub/Shower Combo
Kitchen Breakfast Bar
Interior
Interior Features Alarm System - Owned, Drapes/Curtains/Window Cover, Fire/Smoke Alarm, Refrigerator Included
Heating Central Electric
Cooling Central Electric
Flooring Laminate, Tile
Fireplaces Number 1
Fireplaces Type Wood Burning Fireplace
Appliance Dryer Included, Refrigerator, Stacked
Dryer Utilities 1
Laundry Utility Rm in House
Exterior
Exterior Feature Patio/Deck
Carport Spaces 1
Waterfront Description Lake View
Roof Type Composition
Street Surface Concrete,Curbs,Gutters
Private Pool No
Building
Faces West
Story 2
Unit Location Cul-De-Sac,On Corner,Water View
Entry Level Levels 1 and 2
Foundation Slab
Sewer Public Sewer
Structure Type Brick,Wood
New Construction No
Schools
Elementary Schools Colony Bend Elementary School
Middle Schools First Colony Middle School
High Schools Clements High School
School District 19 - Fort Bend
Others
HOA Fee Include Exterior Building,Trash Removal,Water and Sewer
Senior Community No
Tax ID 3535-01-012-1210-907
Ownership Full Ownership
Energy Description Ceiling Fans,Digital Program Thermostat
Acceptable Financing Cash Sale, Conventional
Disclosures Levee District, Sellers Disclosure
Listing Terms Cash Sale, Conventional
Financing Cash Sale,Conventional
Special Listing Condition Levee District, Sellers Disclosure
Read Less Info
Want to know what your home might be worth? Contact us for a FREE valuation!

Our team is ready to help you sell your home for the highest possible price ASAP

Bought with SpectrumSource Realty







