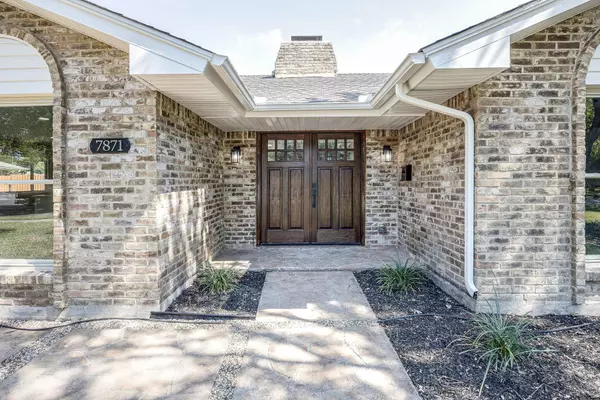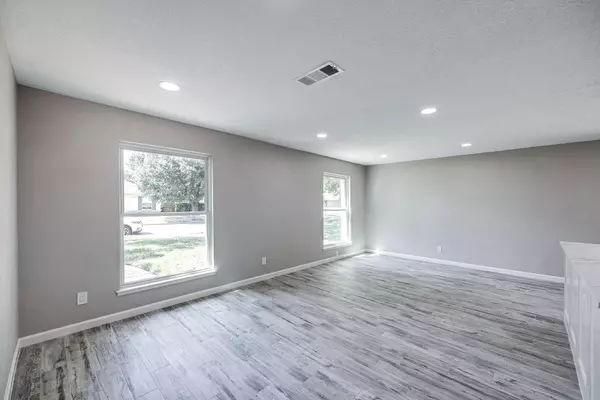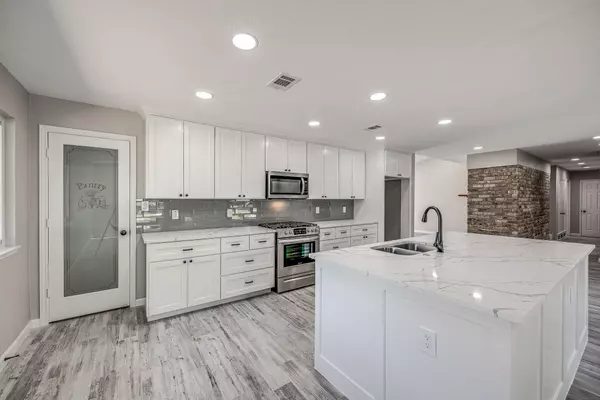$578,000
For more information regarding the value of a property, please contact us for a free consultation.
4 Beds
3 Baths
2,357 SqFt
SOLD DATE : 02/02/2023
Key Details
Property Type Single Family Home
Sub Type Single Family Residence
Listing Status Sold
Purchase Type For Sale
Square Footage 2,357 sqft
Price per Sqft $245
Subdivision Richardson Heights Estates West 03 S
MLS Listing ID 20163140
Sold Date 02/02/23
Style Traditional
Bedrooms 4
Full Baths 3
HOA Y/N None
Year Built 1967
Annual Tax Amount $10,802
Lot Size 0.276 Acres
Acres 0.276
Lot Dimensions 66x108
Property Description
Completely remodeled, beautiful one-story home. Enjoy entertaining in this open-concept with two living areas. Main living leads to back covered patio and in ground pool. Kitchen is open to family room with quartz island that can be used for meal prep, serving or gathering. Custom wood cabinets, new SS appliances including gas stove top highlight this kitchen. Spacious living has tall ceilings and wood burning stone fireplace. Private MIL suite or 2nd master has full en suite bath. Mudroom and laundry off garage entry. Master bedroom with large walk-in closet overlooks pool area with access to back patio through sliding glass doors. Relax in the master en suite bath with stand alone tub, floor mount faucet, tiled shower with frameless glass, double vanity and separate toilet area. New HVAC, driveway, roof, pool equipment, pool replastered, foundation 39 piers, matte black fixtures, quartz and custom cabinets throughout. Too many updates to list. Come check out this gorgeous home!
Location
State TX
County Dallas
Community Curbs, Sidewalks
Direction Take US-75 S, N Central Expy and E Arapaho Rd to El Pastel Dr in Dallas County. Continue on El Pastel Dr. Drive to La Sobrina Dr in Dallas.
Rooms
Dining Room 0
Interior
Interior Features Built-in Features, Chandelier, Decorative Lighting, Double Vanity, Eat-in Kitchen, Kitchen Island, Pantry, Walk-In Closet(s)
Heating Central
Cooling Ceiling Fan(s), Central Air
Flooring Carpet, Ceramic Tile
Fireplaces Number 1
Fireplaces Type Family Room, Gas
Appliance Dishwasher, Disposal, Gas Range, Gas Water Heater, Microwave, Plumbed For Gas in Kitchen
Heat Source Central
Laundry Utility Room, Full Size W/D Area, Washer Hookup
Exterior
Exterior Feature Covered Patio/Porch, Rain Gutters, Lighting, Private Yard, Storage
Garage Spaces 2.0
Fence Back Yard, Fenced, Gate, High Fence, Wood
Pool Gunite, In Ground
Community Features Curbs, Sidewalks
Utilities Available City Sewer, City Water, Concrete, Curbs, Electricity Available, Natural Gas Available, Sidewalk, Underground Utilities
Roof Type Composition
Garage Yes
Private Pool 1
Building
Lot Description Landscaped
Story One
Foundation Slab
Structure Type Brick
Schools
School District Richardson Isd
Others
Ownership Lawrence Resources
Acceptable Financing Cash, Conventional, FHA
Listing Terms Cash, Conventional, FHA
Financing Conventional
Special Listing Condition Owner/ Agent
Read Less Info
Want to know what your home might be worth? Contact us for a FREE valuation!

Our team is ready to help you sell your home for the highest possible price ASAP

©2025 North Texas Real Estate Information Systems.
Bought with Carolyn Scofield • Dave Perry Miller Real Estate






