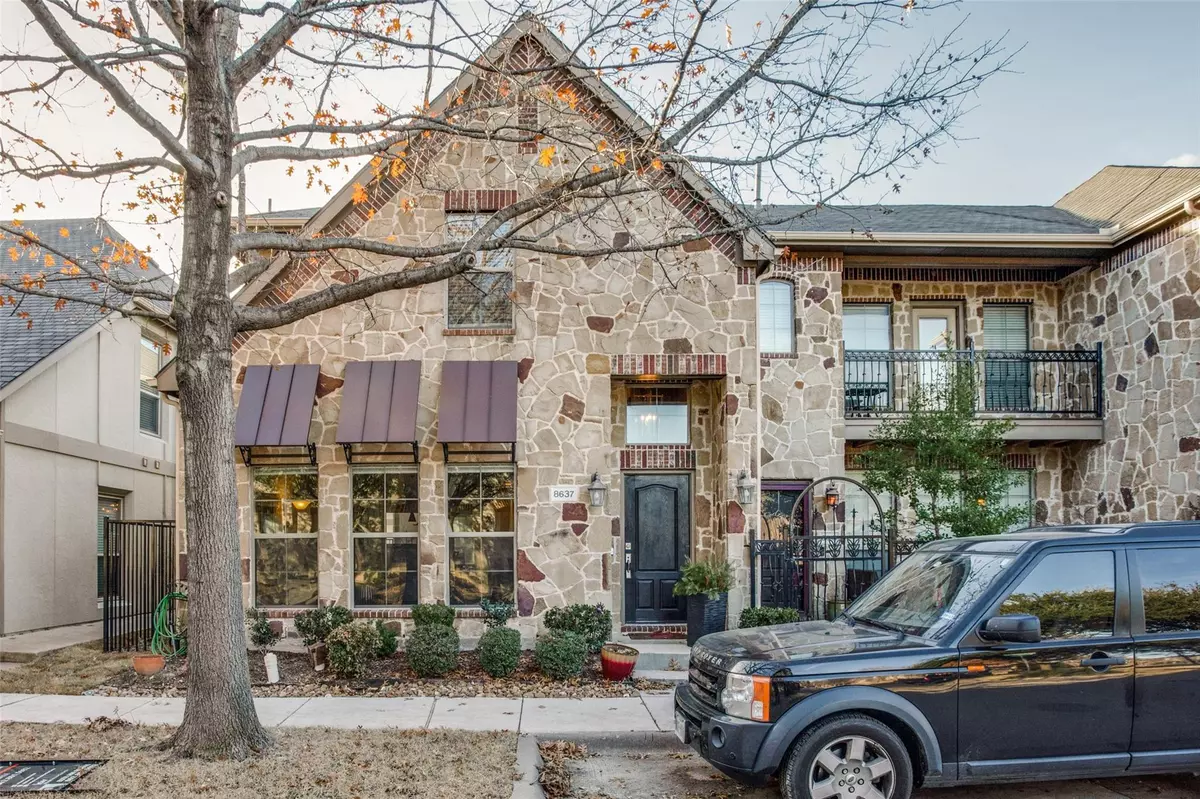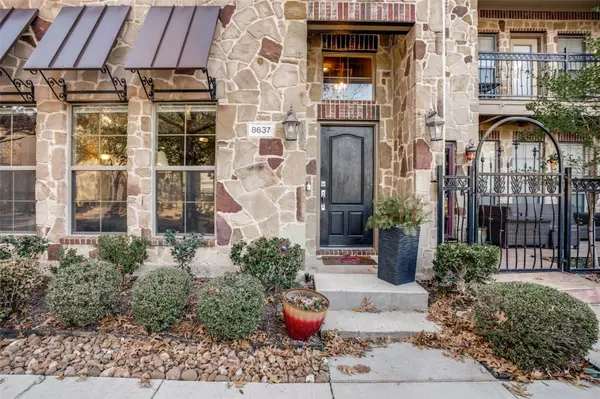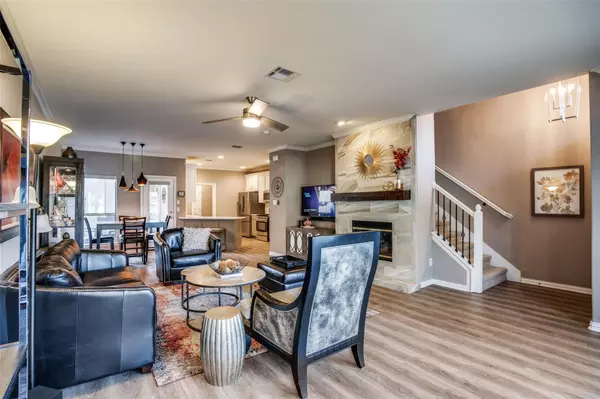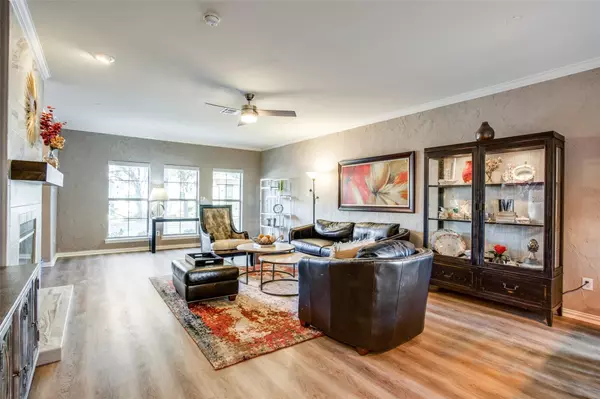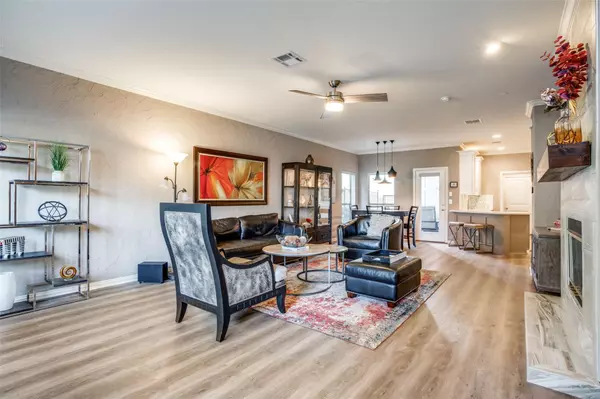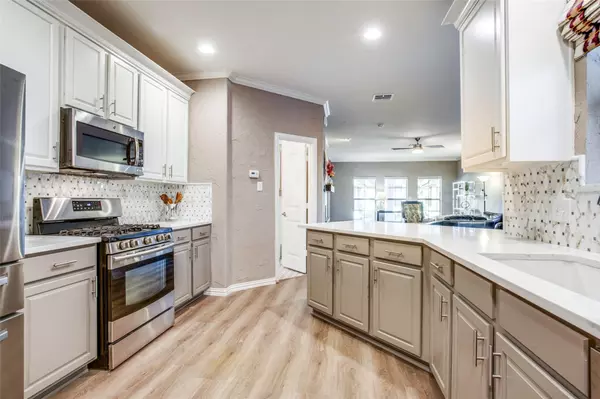$385,000
For more information regarding the value of a property, please contact us for a free consultation.
2 Beds
3 Baths
1,944 SqFt
SOLD DATE : 02/10/2023
Key Details
Property Type Townhouse
Sub Type Townhouse
Listing Status Sold
Purchase Type For Sale
Square Footage 1,944 sqft
Price per Sqft $198
Subdivision Hemmingway At Craig Ranch Ph 1
MLS Listing ID 20227717
Sold Date 02/10/23
Style Traditional
Bedrooms 2
Full Baths 2
Half Baths 1
HOA Fees $368/mo
HOA Y/N Mandatory
Year Built 2006
Annual Tax Amount $5,439
Lot Size 2,178 Sqft
Acres 0.05
Property Description
Completely renovated perfectly placed home with views of the park & pool has mature trees, wrought iron fencing.LVP & lovely staircase welcomes you as you enter the open floorplan with living, breakfast, kitchen & powder. Perfect for entertaining. The amazing kitchen features gas range, undermount sink, quartz countertops, custom marble backsplash, 2 tone custom painted cabinets & designer lighting package.Walls of windows throughout provide beautiful natural light & privacy.The extended covered patio is perfect for relaxing with coffee in the morning or after work.Master bed & bath is a MUST SEE marble split vanities, huge spa like shower, beautiful mirrors, plenty of storage.Massive closet includes shelving, dressing station window with a view & room for all seasons.ADDL upgrades include pull down shades, tile,os garage with epoxy, designer lighting, paint & wall paper.Flex space could be a 3rd bdrm, media or play rm.Centrally located near shopping, night life, and major roadways.
Location
State TX
County Collin
Community Club House, Community Pool, Community Sprinkler, Park, Playground, Pool, Sidewalks
Direction East on State Hwy 121 Access Road, left onto Custer Road, right onto Paradise Drive, left onto Inglese Way, right on Trolley. Home will be on the left.
Rooms
Dining Room 2
Interior
Interior Features Cable TV Available, Decorative Lighting, High Speed Internet Available
Heating Central, Natural Gas
Cooling Central Air, Electric
Flooring Carpet, Ceramic Tile, Luxury Vinyl Plank
Fireplaces Number 1
Fireplaces Type Gas Logs
Appliance Dishwasher, Disposal, Gas Range, Microwave
Heat Source Central, Natural Gas
Laundry Utility Room, Full Size W/D Area
Exterior
Exterior Feature Covered Patio/Porch, Rain Gutters, Lighting, Private Yard
Garage Spaces 2.0
Fence Wrought Iron
Community Features Club House, Community Pool, Community Sprinkler, Park, Playground, Pool, Sidewalks
Utilities Available City Sewer, City Water
Roof Type Composition
Garage Yes
Building
Lot Description Few Trees, Interior Lot, Landscaped, Sprinkler System, Subdivision
Story Two
Foundation Slab
Structure Type Brick,Rock/Stone
Schools
Elementary Schools Comstock
School District Frisco Isd
Others
Ownership SEE CAD
Acceptable Financing Cash, Conventional, FHA, VA Loan
Listing Terms Cash, Conventional, FHA, VA Loan
Financing Conventional
Read Less Info
Want to know what your home might be worth? Contact us for a FREE valuation!

Our team is ready to help you sell your home for the highest possible price ASAP

©2024 North Texas Real Estate Information Systems.
Bought with Lin Zou • EMD Realty


