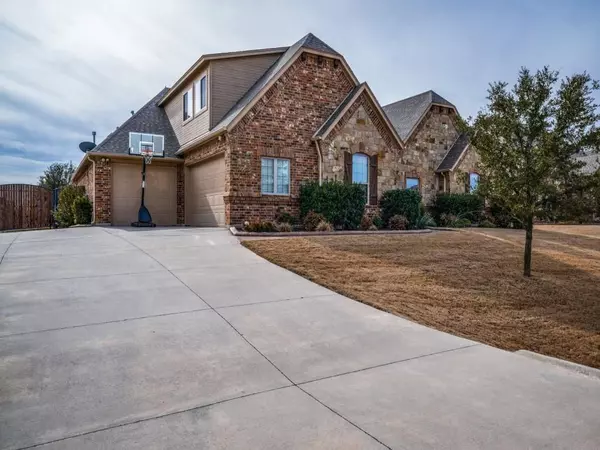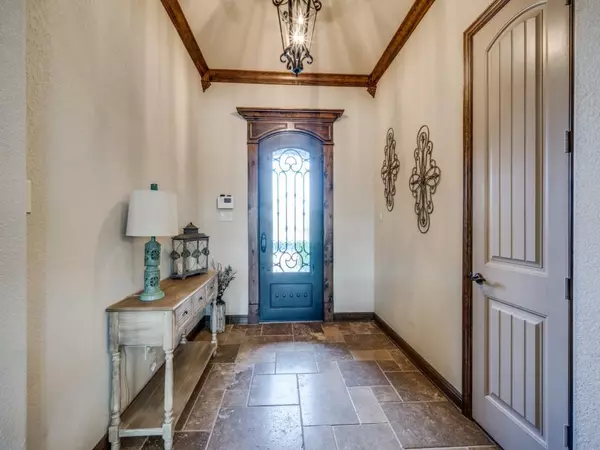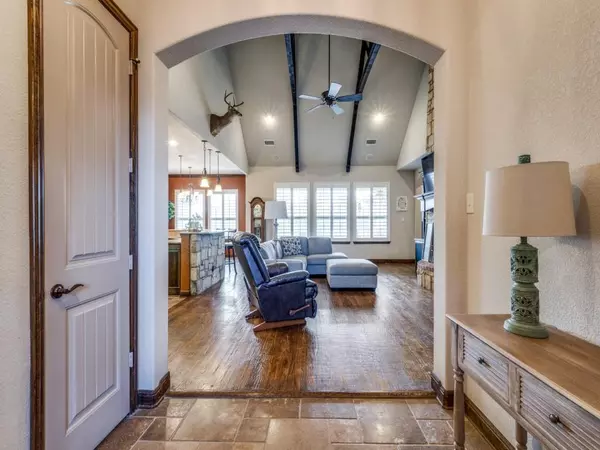$649,000
For more information regarding the value of a property, please contact us for a free consultation.
4 Beds
4 Baths
2,839 SqFt
SOLD DATE : 02/06/2023
Key Details
Property Type Single Family Home
Sub Type Single Family Residence
Listing Status Sold
Purchase Type For Sale
Square Footage 2,839 sqft
Price per Sqft $228
Subdivision Spring Ranch Add
MLS Listing ID 20240791
Sold Date 02/06/23
Bedrooms 4
Full Baths 3
Half Baths 1
HOA Fees $37/ann
HOA Y/N Mandatory
Year Built 2014
Annual Tax Amount $11,906
Lot Size 0.528 Acres
Acres 0.528
Property Description
Absolutely stunning Bailee custom home on half acre lot! From the moment you open the front door you will be hit with all the upgrades! From the gorgeous hardwood floors to the wood beams in the vaulted ceiling or the floor to ceiling stone fireplace with gas logs with built in shelving on either side. Beautiful open kitchen with large island with granite countertops and custom backsplash. The kitchen also boast stainless appliances, double ovens and gas cook top. You will be able to relax in the large primary bedroom with huge bathroom that has double vanities and a large walk in shower. There is a separate bedroom with full bath off the kitchen area that would be great for guest that want privacy. Two more bedrooms and full bath are located off the living area. Upstairs is a large game room with its own half bath and closet. This home has so much to offer! Outside you have an oversized covered patio with and outdoor kitchen and gazebo! Plus a 3 car garage! This home has it all!
Location
State TX
County Tarrant
Direction From I35W S take exit 66 toward Westport Pkwy. Turn right onto Westport Parkway. Stay on Wesport. Turn left onto Blue mound Rd. Turn right onto Avondale Haslet Rd. Turn left onto Willow Springs Rd. Turn left onto Bluff Springs Dr. Sign in the yard.
Rooms
Dining Room 1
Interior
Interior Features Decorative Lighting, Double Vanity, Granite Counters, Kitchen Island, Open Floorplan, Sound System Wiring, Vaulted Ceiling(s), Walk-In Closet(s)
Heating Central, Electric
Cooling Central Air, Electric
Flooring Carpet, Ceramic Tile, Wood
Fireplaces Number 1
Fireplaces Type Gas Logs
Appliance Dishwasher, Disposal, Electric Cooktop
Heat Source Central, Electric
Laundry Electric Dryer Hookup, Utility Room, Full Size W/D Area, Washer Hookup
Exterior
Exterior Feature Attached Grill, Covered Patio/Porch, Gas Grill, Outdoor Kitchen
Garage Spaces 3.0
Fence Wood
Utilities Available City Sewer
Roof Type Composition
Garage Yes
Building
Lot Description Interior Lot, Lrg. Backyard Grass
Story Two
Foundation Slab
Structure Type Brick
Schools
Elementary Schools Haslet
School District Northwest Isd
Others
Restrictions Other
Ownership John and Stephanie Rowe
Financing Conventional
Read Less Info
Want to know what your home might be worth? Contact us for a FREE valuation!

Our team is ready to help you sell your home for the highest possible price ASAP

©2024 North Texas Real Estate Information Systems.
Bought with Connie Gardner • Keller Williams Realty







