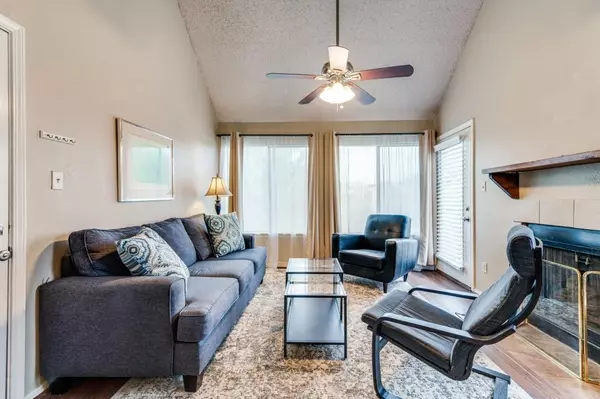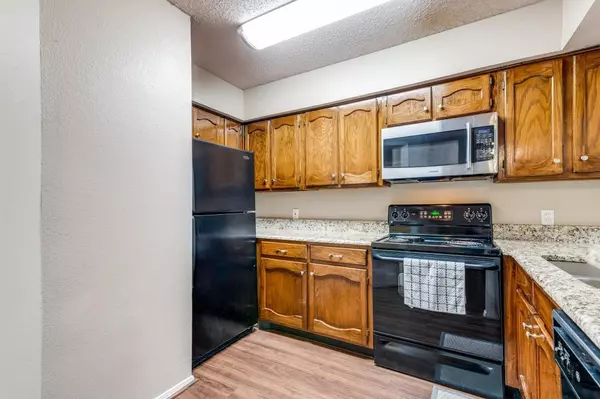$214,900
For more information regarding the value of a property, please contact us for a free consultation.
2 Beds
2 Baths
929 SqFt
SOLD DATE : 02/10/2023
Key Details
Property Type Condo
Sub Type Condominium
Listing Status Sold
Purchase Type For Sale
Square Footage 929 sqft
Price per Sqft $231
Subdivision University Park Condo
MLS Listing ID 20202850
Sold Date 02/10/23
Style Contemporary/Modern
Bedrooms 2
Full Baths 2
HOA Fees $388/mo
HOA Y/N Mandatory
Year Built 1983
Annual Tax Amount $4,882
Lot Size 1,698 Sqft
Acres 0.039
Property Description
Finally- a TWO bedroom TWO bath floor plan on the market at University Park Condominiums! This incredible location is so centrally located. Within 10 minutes from Downtown, the Hospital District and ONLY MINIUTES to the UNTHSC and West 7th cultural District as well as coffee shops and, restaurants! NEW interior HVAC handler installed last May!!! The home is appointed with granite countertops, laminate floorings, soaring ceilings in the living room and a balcony! REFRIGERATOR and Washer Dryer convey! There's an abundance of windows and natural light to enjoy as well. Living room even has a cozy fireplace. Retreat to your oversized primary room which is spacious enough to easily house a home office or study quarters and includes an ensuite bathroom.
Wonderful home, Wonderful location...don't delay in bringing your Buyer's to this condo!
Location
State TX
County Tarrant
Community Community Pool, Curbs, Gated, Perimeter Fencing
Direction North on University through the Camp Bowie traffic Circle. Left on Bristol, Turn Right at security gate into neighborhood.
Rooms
Dining Room 1
Interior
Interior Features Cable TV Available, Granite Counters, High Speed Internet Available, Vaulted Ceiling(s)
Heating Central, Electric, Fireplace(s)
Cooling Ceiling Fan(s), Central Air, Electric
Flooring Carpet, Laminate
Fireplaces Number 1
Fireplaces Type Living Room, Wood Burning
Appliance Dishwasher, Disposal, Electric Range, Microwave, Refrigerator
Heat Source Central, Electric, Fireplace(s)
Laundry Stacked W/D Area
Exterior
Exterior Feature Balcony
Pool Fiberglass, In Ground, Separate Spa/Hot Tub
Community Features Community Pool, Curbs, Gated, Perimeter Fencing
Utilities Available Cable Available, City Sewer, City Water, Community Mailbox, Curbs, Electricity Connected, Sidewalk, Underground Utilities
Roof Type Composition
Garage No
Private Pool 1
Building
Story Two
Foundation Slab
Structure Type Brick,Siding
Schools
Elementary Schools N Hi Mt
School District Fort Worth Isd
Others
Ownership Allen Wesley Remschel
Financing Conventional
Read Less Info
Want to know what your home might be worth? Contact us for a FREE valuation!

Our team is ready to help you sell your home for the highest possible price ASAP

©2025 North Texas Real Estate Information Systems.
Bought with Amanda Rutledge • RE/MAX Trinity






