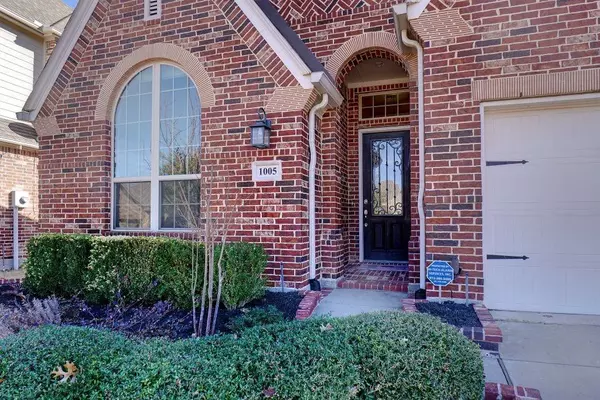$439,000
For more information regarding the value of a property, please contact us for a free consultation.
3 Beds
2 Baths
2,583 SqFt
SOLD DATE : 02/24/2023
Key Details
Property Type Single Family Home
Sub Type Single Family Residence
Listing Status Sold
Purchase Type For Sale
Square Footage 2,583 sqft
Price per Sqft $169
Subdivision Devonshire Ph 1A
MLS Listing ID 20232899
Sold Date 02/24/23
Style Traditional
Bedrooms 3
Full Baths 2
HOA Fees $51/qua
HOA Y/N Mandatory
Year Built 2016
Annual Tax Amount $9,547
Lot Size 9,147 Sqft
Acres 0.21
Property Description
Well maintained Highland home in the prestigious Devonshire community. This stunning home is situated on an oversized lot with upgrades throughout. Beautiful stacked crown molding, 12ft ceilings, 8ft solid wood doors, built in desk in office, luxury carpet replaced Oct 2021 are only a few. The open floor plan is great for entertaining. Enjoy movie and game nights in the media room. Split bedrooms. Extended master bedroom with seating area and ensuite master bathroom with large shower and garden tub. Spacious closets throughout the home. Unwind in the private backyard with extended patio and plenty of room for a pool. Energy efficient, tankless HWH, gas cooktop, security system and more! This is a must see!
Location
State TX
County Kaufman
Community Club House, Community Pool, Community Sprinkler, Greenbelt, Jogging Path/Bike Path
Direction Follow I-30 E and US-80 E to E US Hwy 80 in Forney. Take the exit toward Farm to Market Road 548 from US-80 E Turn left onto Devonshire Drive North 0.3 mi Turn left at the 1st cross street onto Knoxbridge Rd 0.1 mi Turn left onto Wedgewood Dr 0.1 m
Rooms
Dining Room 2
Interior
Interior Features Cable TV Available, Decorative Lighting, Flat Screen Wiring, High Speed Internet Available, Sound System Wiring, Vaulted Ceiling(s)
Heating Electric, Natural Gas
Cooling Ceiling Fan(s), Central Air, Electric
Flooring Carpet, Ceramic Tile, Wood
Fireplaces Number 1
Fireplaces Type Gas Starter, Living Room, Wood Burning
Appliance Dishwasher, Disposal, Electric Oven, Gas Cooktop, Microwave, Refrigerator
Heat Source Electric, Natural Gas
Exterior
Exterior Feature Rain Gutters, Lighting
Garage Spaces 2.0
Fence Wood
Community Features Club House, Community Pool, Community Sprinkler, Greenbelt, Jogging Path/Bike Path
Utilities Available Co-op Water, Concrete, Curbs, Sidewalk
Roof Type Composition
Garage Yes
Building
Lot Description Few Trees, Interior Lot, Landscaped, Lrg. Backyard Grass, Subdivision
Story One
Foundation Slab
Structure Type Brick
Schools
Elementary Schools Griffin
School District Forney Isd
Others
Ownership Lucas & Kelly Quiocho
Acceptable Financing Cash, Conventional, FHA, VA Loan
Listing Terms Cash, Conventional, FHA, VA Loan
Financing Cash
Read Less Info
Want to know what your home might be worth? Contact us for a FREE valuation!

Our team is ready to help you sell your home for the highest possible price ASAP

©2024 North Texas Real Estate Information Systems.
Bought with Dennis Tuttle • Dennis Tuttle Real Estate Team







