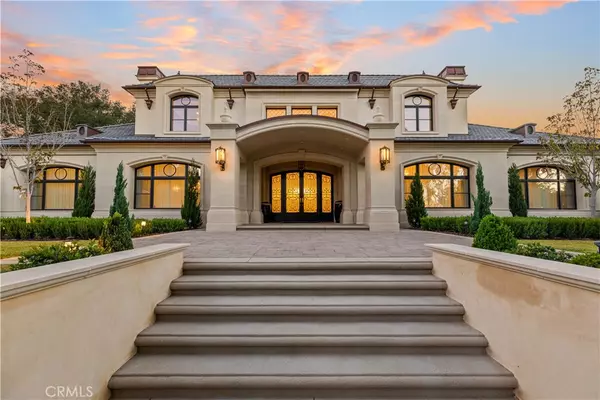$11,120,000
$12,060,000
7.8%For more information regarding the value of a property, please contact us for a free consultation.
6 Beds
8 Baths
11,990 SqFt
SOLD DATE : 09/20/2023
Key Details
Sold Price $11,120,000
Property Type Single Family Home
Sub Type Single Family Residence
Listing Status Sold
Purchase Type For Sale
Square Footage 11,990 sqft
Price per Sqft $927
MLS Listing ID TR21236529
Sold Date 09/20/23
Bedrooms 6
Full Baths 8
Construction Status Building Permit
HOA Y/N No
Year Built 2020
Lot Size 0.938 Acres
Property Description
An exquisitely newly built masterpiece in a coveted street in Upper Rancho, Arcadia. This brand NEW south-facing custom construction estate inlaid with marble and wood floors invite you to discover elegant spaces made to entertain. Beautifully designed contemporary French Estate architecturally designed by Robert Tong. Step into a dramatic foyer with adorned high ceilings, glistening chandelier, imperial two-sided staircases through an iron front door. Relax in front of the fireplace in the full floor living and dining space, perfect for lavish dinner parties and entertaining. The living space is approx. 12,000 sq. ft. with a huge backyard. The terrace makes gatherings irresistible with ambient lighting and gorgeous landscaping with a built-in barbeque and infinity pool. The home includes 6 bedrooms, 8 bathrooms, a private-back house with a bedroom, bathroom, and kitchen. Additional amenities include a movie theater, Lutron home automation system, four-car garage, gym, indoor sauna and elevator. This is a truly impressive brand-new mansion in North Arcadia. Don't miss out on this spectacular property!
Location
State CA
County Los Angeles
Area 605 - Arcadia
Zoning ARROD*
Rooms
Main Level Bedrooms 2
Interior
Interior Features Wet Bar, Breakfast Bar, Balcony, Breakfast Area, Crown Molding, Central Vacuum, Separate/Formal Dining Room, Elevator, Granite Counters, High Ceilings, Multiple Staircases, Open Floorplan, Pantry, Phone System, Stone Counters, Recessed Lighting, Storage, Tile Counters, Two Story Ceilings, Bar, Wood Product Walls
Heating Central, ENERGY STAR Qualified Equipment, Fireplace(s), High Efficiency, Heat Pump, Natural Gas
Cooling Central Air, Dual, Electric, ENERGY STAR Qualified Equipment, Humidity Control, High Efficiency, Whole House Fan, Zoned
Flooring Carpet, Concrete, Stone, Tile, Wood
Fireplaces Type Dining Room, Family Room, Gas, Guest Accommodations, Kitchen, Library, Living Room, Primary Bedroom, Outside
Equipment Air Purifier
Fireplace Yes
Appliance 6 Burner Stove, Built-In Range, Barbecue, Convection Oven, Double Oven, Dishwasher, ENERGY STAR Qualified Appliances, ENERGY STAR Qualified Water Heater, Electric Water Heater, Freezer, Gas Cooktop, Gas Oven, Gas Range, High Efficiency Water Heater, Hot Water Circulator, Microwave, Refrigerator, Range Hood, Self Cleaning Oven, Water Softener, Trash Compactor
Laundry Washer Hookup, Inside, Laundry Room, Upper Level
Exterior
Exterior Feature Barbecue, Lighting, Rain Gutters
Garage Driveway Down Slope From Street, Direct Access, Door-Single, Garage, Paved, Garage Faces Rear
Garage Spaces 4.0
Garage Description 4.0
Pool Gas Heat, Permits, Private
Community Features Street Lights
Utilities Available Electricity Connected, Natural Gas Connected, Sewer Connected, Water Connected
View Y/N Yes
View Mountain(s), Neighborhood
Roof Type Copper
Accessibility Accessible Hallway(s)
Attached Garage Yes
Total Parking Spaces 4
Private Pool Yes
Building
Lot Description 0-1 Unit/Acre
Story 1
Entry Level Two
Foundation Concrete Perimeter
Sewer Public Sewer
Water Public
Level or Stories Two
New Construction Yes
Construction Status Building Permit
Schools
Elementary Schools Hugo Reid
Middle Schools Foothill
High Schools Arcadia
School District Arcadia Unified
Others
Senior Community No
Tax ID 5769013037
Security Features Carbon Monoxide Detector(s),Fire Detection System,Fire Sprinkler System,Security Gate,Smoke Detector(s)
Acceptable Financing Cash, Cash to New Loan, Conventional
Listing Terms Cash, Cash to New Loan, Conventional
Financing Cash
Special Listing Condition Standard
Read Less Info
Want to know what your home might be worth? Contact us for a FREE valuation!

Our team is ready to help you sell your home for the highest possible price ASAP

Bought with Yvonne Chien • RE/MAX Premier Properties






