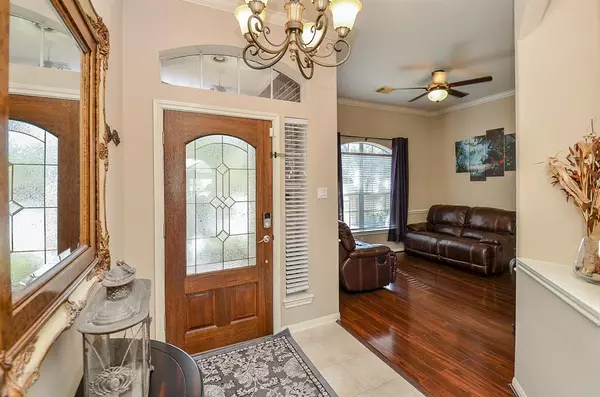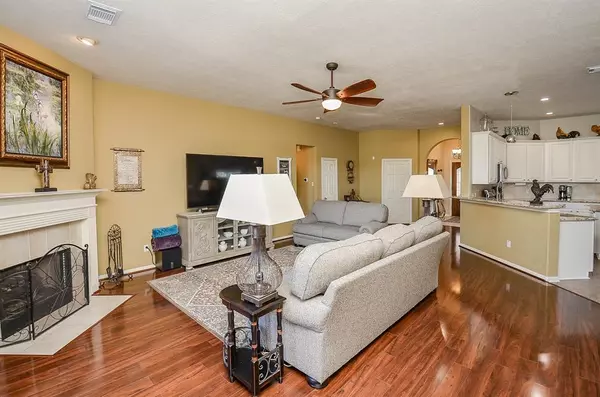$335,000
For more information regarding the value of a property, please contact us for a free consultation.
3 Beds
2 Baths
2,148 SqFt
SOLD DATE : 03/03/2023
Key Details
Property Type Single Family Home
Listing Status Sold
Purchase Type For Sale
Square Footage 2,148 sqft
Price per Sqft $155
Subdivision Fairfield Village West
MLS Listing ID 57193256
Sold Date 03/03/23
Style Traditional
Bedrooms 3
Full Baths 2
HOA Fees $85/ann
HOA Y/N 1
Year Built 2000
Annual Tax Amount $6,997
Tax Year 2022
Lot Size 8,096 Sqft
Acres 0.1859
Property Description
BACK ON MARKET NOT DUE TO INSPECTIONS; NEVER FLOODED! NEW ROOF to be installed prior to closing. Ideal 1 story home w/HUGE, updated kitchen - stainless steel appliances; High-end oven offering convection & air fryer options + induction stovetop = heats quicker (GAS & electric connections available if needed)! SUPER OPEN FLOORPLAN - from the largest kitchen overlooking family room. Need a study or nursery? BONUS room - attached to the owner's retreat w/French Doors. Features a LARGE yard, w/playset & storage sheds that remain. AC (attic unit) 2018 & outside unit 2019. Large utility off kitchen. Zoned to exceptional CFISD schools including the state of the art high school, Bridgeland High + all the offerings of Fairfield – dining, 2 splash pads, 6 pool + lessons, gym + fitness programs, tennis academy + sports camps + before/after school care…Simple commute & access on both Hwy.290 & Grand Parkway (99). Easy walkability to mall, theater spa & dining.
Location
State TX
County Harris
Community Fairfield
Area Cypress North
Rooms
Bedroom Description All Bedrooms Down,Primary Bed - 1st Floor,Sitting Area
Other Rooms Family Room, Formal Dining, Home Office/Study, Kitchen/Dining Combo, Living Area - 1st Floor, Utility Room in House
Master Bathroom Primary Bath: Double Sinks, Primary Bath: Separate Shower, Primary Bath: Soaking Tub
Den/Bedroom Plus 4
Kitchen Breakfast Bar, Island w/o Cooktop
Interior
Interior Features Crown Molding, Drapes/Curtains/Window Cover, Fire/Smoke Alarm, Formal Entry/Foyer, High Ceiling
Heating Central Gas
Cooling Central Electric
Flooring Laminate, Tile
Fireplaces Number 1
Fireplaces Type Freestanding, Gas Connections
Exterior
Exterior Feature Back Yard, Back Yard Fenced, Fully Fenced, Patio/Deck, Storage Shed, Subdivision Tennis Court
Parking Features Attached Garage
Garage Spaces 2.0
Garage Description Auto Garage Door Opener, Double-Wide Driveway
Roof Type Composition
Street Surface Concrete,Curbs,Gutters
Private Pool No
Building
Lot Description Subdivision Lot
Story 1
Foundation Slab
Lot Size Range 0 Up To 1/4 Acre
Sewer Public Sewer
Water Public Water, Water District
Structure Type Brick,Cement Board
New Construction No
Schools
Elementary Schools Ault Elementary School
Middle Schools Salyards Middle School
High Schools Bridgeland High School
School District 13 - Cypress-Fairbanks
Others
HOA Fee Include Clubhouse,Courtesy Patrol,Grounds,Recreational Facilities
Senior Community No
Restrictions Deed Restrictions
Tax ID 120-603-002-0001
Ownership Full Ownership
Energy Description Ceiling Fans,Digital Program Thermostat
Acceptable Financing Cash Sale, Conventional, FHA, VA
Tax Rate 2.616
Disclosures Mud, Sellers Disclosure
Listing Terms Cash Sale, Conventional, FHA, VA
Financing Cash Sale,Conventional,FHA,VA
Special Listing Condition Mud, Sellers Disclosure
Read Less Info
Want to know what your home might be worth? Contact us for a FREE valuation!

Our team is ready to help you sell your home for the highest possible price ASAP

Bought with R Realty & Property Management






