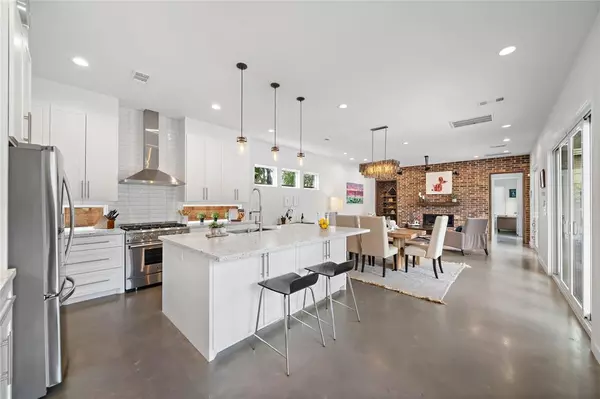$1,074,000
For more information regarding the value of a property, please contact us for a free consultation.
5 Beds
4 Baths
3,386 SqFt
SOLD DATE : 03/10/2023
Key Details
Property Type Single Family Home
Listing Status Sold
Purchase Type For Sale
Square Footage 3,386 sqft
Price per Sqft $302
Subdivision Oak Forest Sec 11
MLS Listing ID 5686224
Sold Date 03/10/23
Style Contemporary/Modern,Traditional
Bedrooms 5
Full Baths 4
Year Built 2018
Annual Tax Amount $19,495
Tax Year 2021
Lot Size 7,080 Sqft
Acres 0.1625
Property Description
SOFT CONTEMPORARY, original owner beauty in the heart of sought-after OAK FOREST. Completely custom-designed by Brickmoon Architects. Walking distance to TC Jester Park and trails. Home boasts countless details for the pickiest of buyers and PLENTY OF STORAGE SPACE. Kitchen has an oversized QUARTZ island, ideal to gather your entire family. OPEN CONCEPT, with the best incorporation of interior/exterior living. Exterior area boasts a POOL, green spaces and lounge area for your patio furniture. A true entertainer's dream, with easy to maintain POLISHED CONCRETE floors. First floor features a large office with a walk-in closet, which could be converted into a second primary room or gym. Second floor features real hard wood floors, oversized ceilings and plenty of natural light showering all the spaces of the home. A cozy media room with it's own bar! Second floor has access to a balcony, ideal to catch the sunrise or relax after long day of work. Easy access to all major areas of Houston.
Location
State TX
County Harris
Area Oak Forest East Area
Interior
Interior Features Alarm System - Owned, Balcony, Formal Entry/Foyer, High Ceiling, Wet Bar
Heating Central Gas
Cooling Central Electric
Flooring Concrete, Wood
Fireplaces Number 1
Exterior
Exterior Feature Balcony, Covered Patio/Deck, Patio/Deck, Private Driveway
Parking Features Attached Garage
Garage Spaces 2.0
Pool In Ground
Roof Type Composition
Private Pool Yes
Building
Lot Description Patio Lot, Subdivision Lot
Story 2
Foundation Slab
Lot Size Range 0 Up To 1/4 Acre
Builder Name Calidad Builders
Sewer Public Sewer
Water Public Water
Structure Type Cement Board
New Construction No
Schools
Elementary Schools Stevens Elementary School
Middle Schools Black Middle School
High Schools Waltrip High School
School District 27 - Houston
Others
Senior Community No
Restrictions Deed Restrictions
Tax ID 073-100-072-0027
Energy Description Attic Fan,Ceiling Fans,High-Efficiency HVAC
Tax Rate 2.3307
Disclosures Sellers Disclosure
Special Listing Condition Sellers Disclosure
Read Less Info
Want to know what your home might be worth? Contact us for a FREE valuation!

Our team is ready to help you sell your home for the highest possible price ASAP

Bought with RE/MAX Associates Northeast






