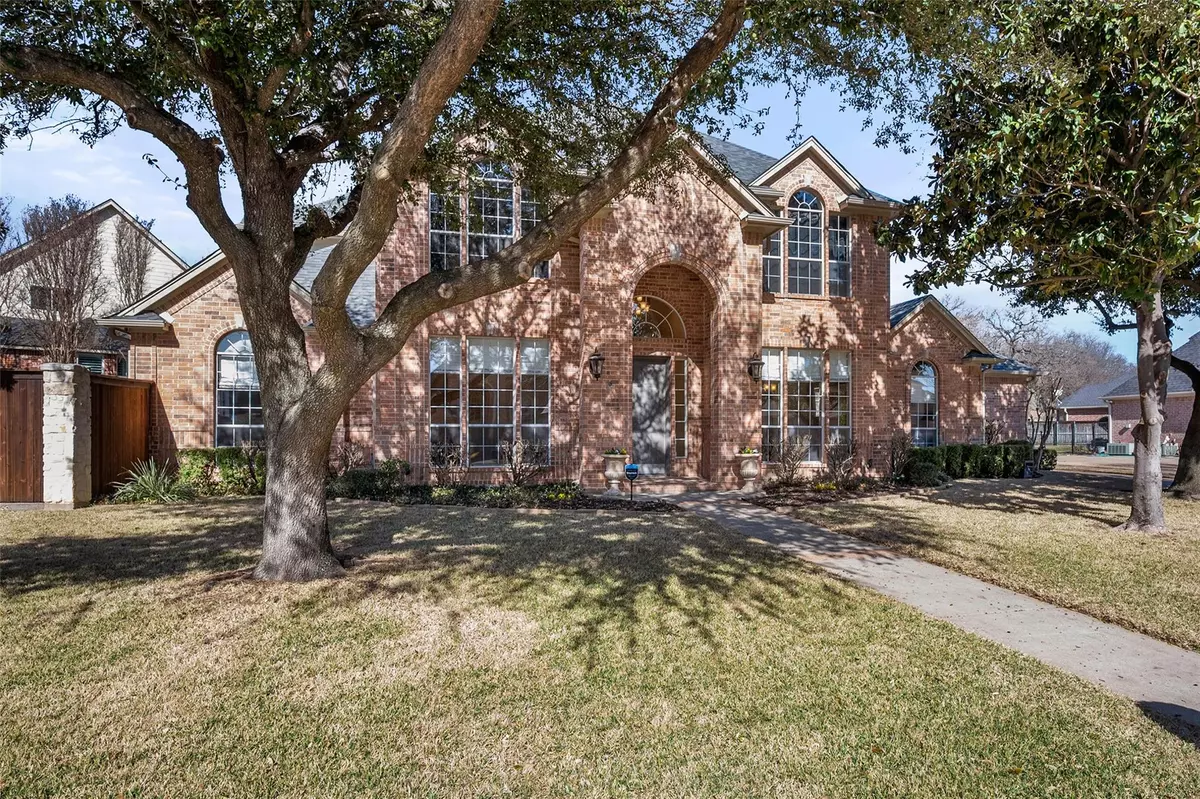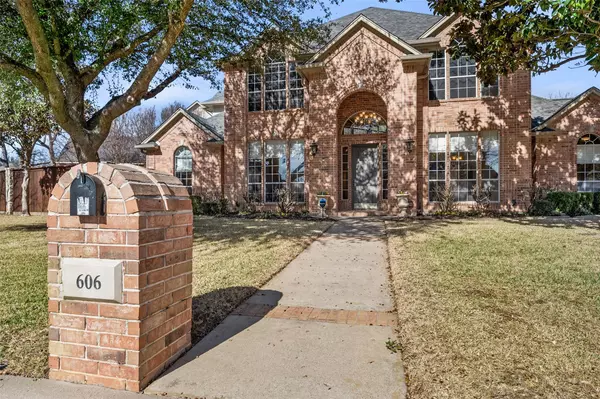$699,900
For more information regarding the value of a property, please contact us for a free consultation.
4 Beds
4 Baths
3,309 SqFt
SOLD DATE : 03/10/2023
Key Details
Property Type Single Family Home
Sub Type Single Family Residence
Listing Status Sold
Purchase Type For Sale
Square Footage 3,309 sqft
Price per Sqft $211
Subdivision Fairways Of Walnut Creek The
MLS Listing ID 20237844
Sold Date 03/10/23
Style Traditional
Bedrooms 4
Full Baths 3
Half Baths 1
HOA Fees $8/ann
HOA Y/N Voluntary
Year Built 1997
Annual Tax Amount $12,490
Lot Size 0.396 Acres
Acres 0.396
Property Description
GORGEOUS REMODELED CUSTOM HOME WITH POOL+SPA AND 3 CAR GARAGE LOCATED IN THE HIGHLY SOUGHT AFTER WALNUT CREEK ESTATES SUBDIVISION!Want a truly move in ready home loaded w updates?This home will WOW you!Step inside to a bright open floorplan w tall ceilings,crown molding,pretty tile floors & freshly painted interior.Breathtaking floor to ceiling windows in living w custom cabinetry & cozy gas FP.STUNNING gourmet kitchen w marble counters & pot filler.Laundry room has space for a freezer!Fabulous primary suite boasts sitting area & remodeled bath.Upstairs find lg bdrms w ensuite baths & walk in closets PLUS separate study which could be used as a media or gameroom.Entertain guests in a private backyard oasis!Enjoy a game of basketball on the extended parking pad or use it for more parking.Gated for extra security.Newer Roof, HVAC & pool equip too!Community is desirable due to its location near the Walnut Creek Country Club which offers golf,tennis,private pool,clubhouse & more! HURRY!
Location
State TX
County Tarrant
Community Golf, Greenbelt, Tennis Court(S)
Direction From I-20 in Arlington, head south on US-287 S. Take the exit toward Walnut Creek Drive. Turn left on N Walnut Creek Drive. Turn right on Country Club Drive. Turn right on Riviera Drive. Turn right on Glen Abbey Drive. Home is on the left. Sign in yard.
Rooms
Dining Room 2
Interior
Interior Features Built-in Features, Cable TV Available, Cathedral Ceiling(s), Chandelier, Decorative Lighting, Double Vanity, Flat Screen Wiring, Granite Counters, High Speed Internet Available, Kitchen Island, Natural Woodwork, Open Floorplan, Pantry, Smart Home System, Sound System Wiring, Vaulted Ceiling(s), Walk-In Closet(s), Wired for Data, In-Law Suite Floorplan
Heating Central, Fireplace(s), Natural Gas
Cooling Ceiling Fan(s), Central Air, Electric, ENERGY STAR Qualified Equipment
Flooring Carpet, Tile
Fireplaces Number 1
Fireplaces Type Gas, Gas Logs, Gas Starter, Living Room
Equipment List Available, Negotiable
Appliance Dishwasher, Disposal, Gas Cooktop, Microwave, Convection Oven, Plumbed For Gas in Kitchen, Vented Exhaust Fan
Heat Source Central, Fireplace(s), Natural Gas
Laundry Electric Dryer Hookup, In Hall, Utility Room, Full Size W/D Area, Washer Hookup, Other
Exterior
Exterior Feature Awning(s), Basketball Court, Courtyard, Covered Patio/Porch, Lighting, Private Yard, Other
Garage Spaces 3.0
Fence Back Yard, Fenced, High Fence, Privacy, Rock/Stone, Wood, Wrought Iron
Pool Fenced, Gunite, Heated, In Ground, Outdoor Pool, Pool/Spa Combo, Private, Pump, Water Feature, Other
Community Features Golf, Greenbelt, Tennis Court(s)
Utilities Available All Weather Road, Cable Available, City Sewer, City Water, Curbs, Electricity Connected, Individual Gas Meter, Individual Water Meter, Natural Gas Available, Phone Available, Underground Utilities
Roof Type Composition
Garage Yes
Private Pool 1
Building
Lot Description Interior Lot, Landscaped, Level, Lrg. Backyard Grass, Many Trees, Sprinkler System, Subdivision
Story Two
Foundation Slab
Structure Type Brick
Schools
Elementary Schools Boren
School District Mansfield Isd
Others
Ownership Richard and Evonne King
Acceptable Financing Cash, Conventional, FHA, VA Loan
Listing Terms Cash, Conventional, FHA, VA Loan
Financing Conventional
Special Listing Condition Survey Available, Verify Tax Exemptions
Read Less Info
Want to know what your home might be worth? Contact us for a FREE valuation!

Our team is ready to help you sell your home for the highest possible price ASAP

©2025 North Texas Real Estate Information Systems.
Bought with Danielle Farr • Keller Williams Realty FtWorth






