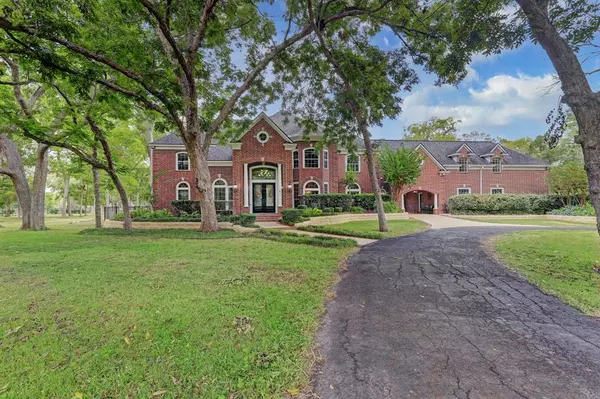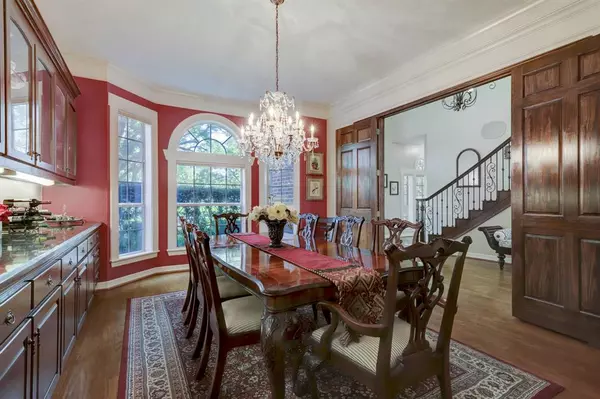$1,359,000
For more information regarding the value of a property, please contact us for a free consultation.
4 Beds
4.2 Baths
5,520 SqFt
SOLD DATE : 03/10/2023
Key Details
Property Type Single Family Home
Listing Status Sold
Purchase Type For Sale
Square Footage 5,520 sqft
Price per Sqft $240
Subdivision Westpoint Estates Sec 1
MLS Listing ID 26756834
Sold Date 03/10/23
Style Georgian,Traditional
Bedrooms 4
Full Baths 4
Half Baths 2
HOA Fees $50/ann
HOA Y/N 1
Year Built 1994
Annual Tax Amount $23,857
Tax Year 2021
Lot Size 4.675 Acres
Acres 4.675
Property Description
Come home to 4.7 Acres in the City! A serene oasis is nestled in an equestrian community and Deer nursery. A magestic custom home immaculately loved and maintained. This home features a grand foyer entrance, wood floors, living area with redoak cathedral ceilings and fireplace. Overlooking a heated custom pool/spa/waterwall with silver travertine decking. Covered deck with beadboard ceilings and brick flooring. Paverock stone edge surrounds the homes landscape protecting its foundation.
Primary BR with a custom fireplace, travertine and marble bath. Formal dining with Schonbeck chandelier and built-in granite lined china cabinet. Sitting room and kitchen features European brick flooring a Brick venthood, FP. Thermador appliances. Double islands with granite. 2 Powder rooms one with Schonbek pendants.
Large gameroom with wainscotting, hiddenroom, built-in gun safes. Bedrooms freshly painted and new flooring in the unsuite baths. Add 1800 sq ft barn with epoxy floor.
Location
State TX
County Fort Bend
Community Sienna
Area Missouri City Area
Rooms
Bedroom Description En-Suite Bath,Primary Bed - 1st Floor,Sitting Area,Walk-In Closet
Other Rooms Breakfast Room, Family Room, Formal Dining, Formal Living, Gameroom Up, Living Area - 1st Floor
Master Bathroom Half Bath, Primary Bath: Double Sinks, Primary Bath: Jetted Tub, Primary Bath: Separate Shower, Primary Bath: Soaking Tub, Secondary Bath(s): Tub/Shower Combo
Kitchen Breakfast Bar, Island w/o Cooktop, Pantry, Pots/Pans Drawers, Reverse Osmosis, Under Cabinet Lighting, Walk-in Pantry
Interior
Interior Features 2 Staircases, Crown Molding, Drapes/Curtains/Window Cover, Fire/Smoke Alarm, Formal Entry/Foyer, High Ceiling, Prewired for Alarm System, Spa/Hot Tub, Wet Bar, Wired for Sound
Heating Central Gas
Cooling Central Electric
Flooring Brick, Carpet, Tile, Wood
Fireplaces Number 3
Fireplaces Type Gas Connections, Gaslog Fireplace
Exterior
Exterior Feature Back Green Space, Back Yard Fenced, Barn/Stable, Covered Patio/Deck, Fully Fenced, Patio/Deck, Private Driveway, Spa/Hot Tub, Sprinkler System, Workshop
Garage Attached Garage, Oversized Garage
Garage Spaces 4.0
Carport Spaces 1
Garage Description Additional Parking, Auto Garage Door Opener, Circle Driveway, Porte-Cochere, Workshop
Pool Heated, In Ground
Roof Type Composition
Street Surface Concrete,Curbs
Private Pool Yes
Building
Lot Description Cleared, Greenbelt, Wooded
Faces South
Story 2
Foundation Slab
Lot Size Range 2 Up to 5 Acres
Sewer Septic Tank
Water Aerobic, Well
Structure Type Brick,Wood
New Construction No
Schools
Elementary Schools Sienna Crossing Elementary School
Middle Schools Baines Middle School
High Schools Ridge Point High School
School District 19 - Fort Bend
Others
HOA Fee Include Other
Senior Community No
Restrictions Deed Restrictions,Horses Allowed
Tax ID 9304-01-001-0170-907
Ownership Full Ownership
Energy Description Ceiling Fans,Digital Program Thermostat,Energy Star Appliances,High-Efficiency HVAC,Insulated/Low-E windows,North/South Exposure
Acceptable Financing Cash Sale, Conventional
Tax Rate 2.34
Disclosures Owner/Agent, Sellers Disclosure
Listing Terms Cash Sale, Conventional
Financing Cash Sale,Conventional
Special Listing Condition Owner/Agent, Sellers Disclosure
Read Less Info
Want to know what your home might be worth? Contact us for a FREE valuation!

Our team is ready to help you sell your home for the highest possible price ASAP

Bought with Real Estate Direct Group LLC







