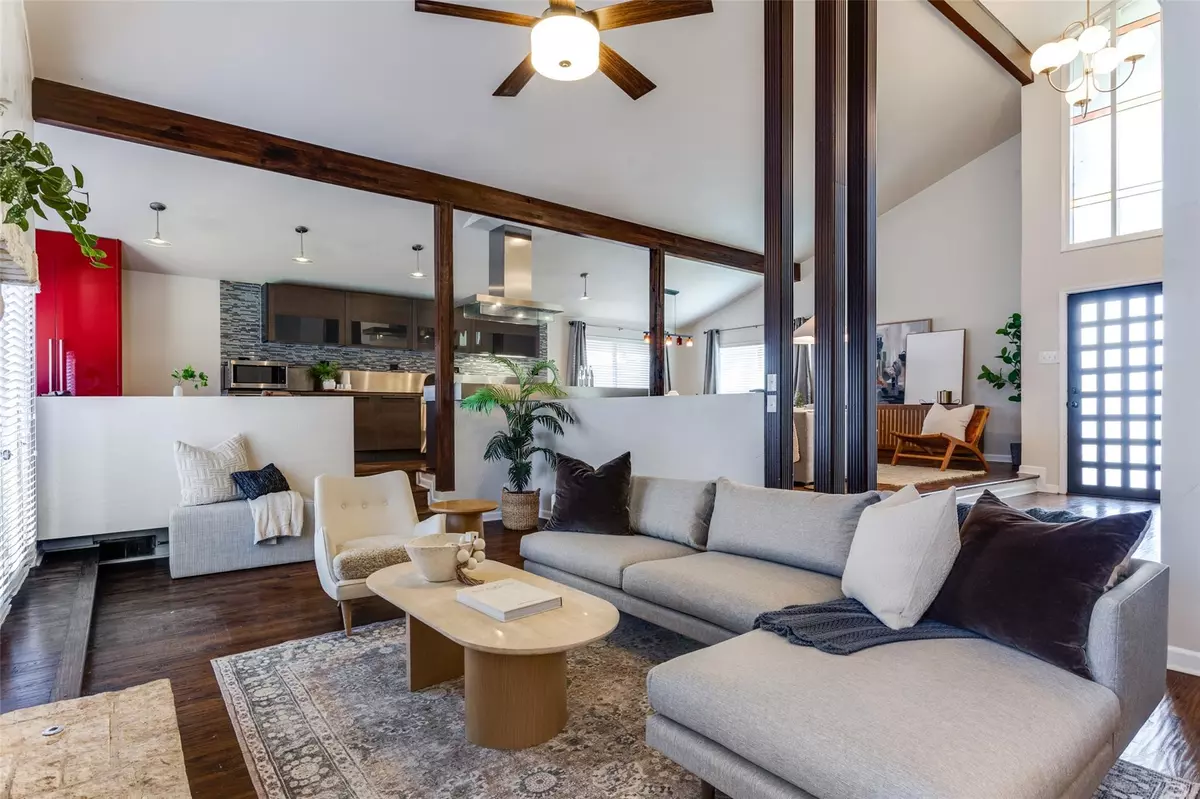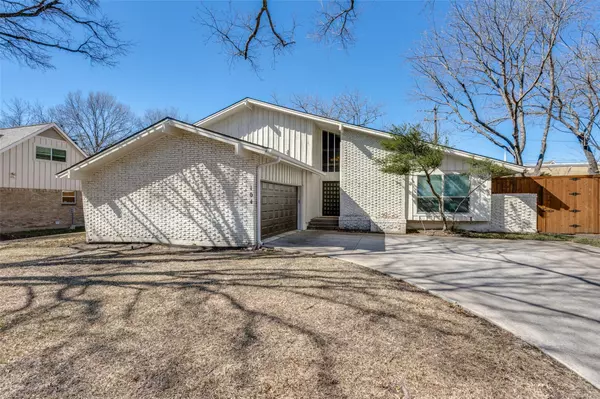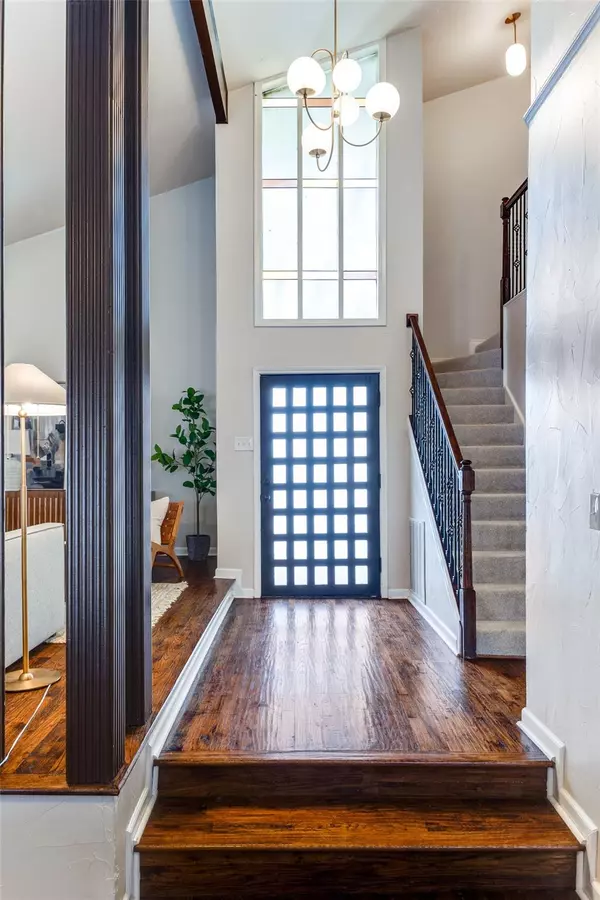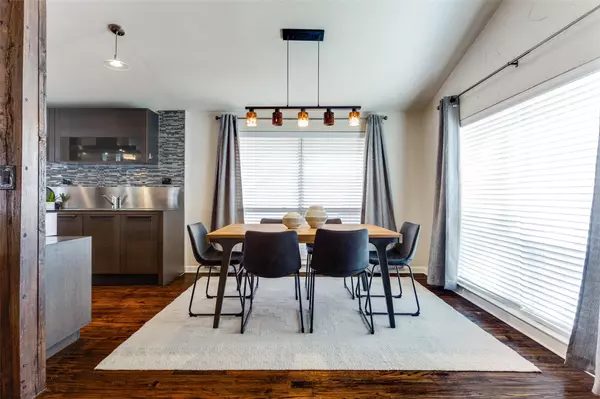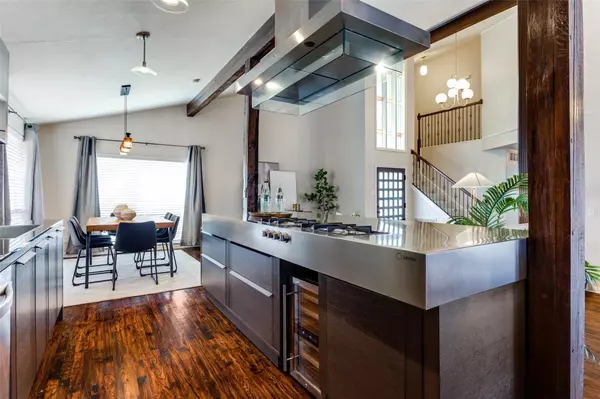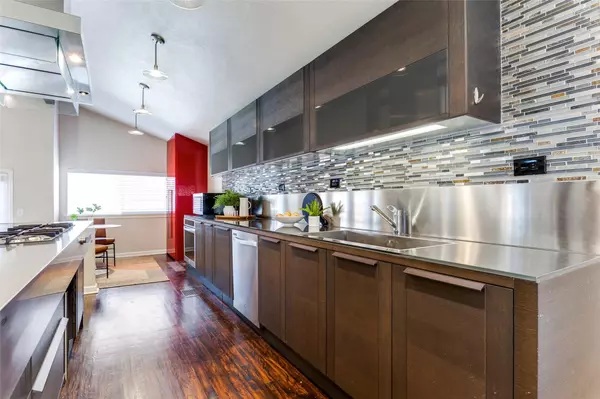$479,000
For more information regarding the value of a property, please contact us for a free consultation.
4 Beds
3 Baths
2,192 SqFt
SOLD DATE : 03/10/2023
Key Details
Property Type Single Family Home
Sub Type Single Family Residence
Listing Status Sold
Purchase Type For Sale
Square Footage 2,192 sqft
Price per Sqft $218
Subdivision Parkview Estates
MLS Listing ID 20237423
Sold Date 03/10/23
Style Mid-Century Modern
Bedrooms 4
Full Baths 2
Half Baths 1
HOA Y/N None
Year Built 1964
Annual Tax Amount $12,664
Lot Size 10,018 Sqft
Acres 0.23
Property Description
MULTIPLE OFFERS RECEIVED. CALLING FOR BEST AND FINALS by 8pm CST TUES., FEB 21. This super cool mid-century modern in Parkview Estates is such a unique place. Enter to soaring ceilings and a big open space with wood beams and split levels that nicely separate the areas of interest in the home. Custom designed Pedini kitchen with SS appliances, multiple dining areas and an entertaining space. On the lowest level is a living room with ultra high ceilings and Mondrian style stained glass windows. The floor plan and updates are also fantastic. Downstairs has a primary room with brand new carpet and recently remodeled bath. Also downstairs in another bedroom with a half bath, making it a perfect office or nursery. Upstairs are two additional generously sized rooms and bathroom, all recently updated. Also on the newer side is HVAC system and ducts (2016-2020), fence (2022) and encapsulated attic (2020) to name a few. Come see it for yourself and make it yours.
Location
State TX
County Dallas
Direction See GPS
Rooms
Dining Room 1
Interior
Interior Features High Speed Internet Available, Open Floorplan
Heating Central, Natural Gas
Cooling Ceiling Fan(s), Central Air, Electric
Flooring Carpet, Ceramic Tile, Wood
Fireplaces Number 1
Fireplaces Type Gas Starter
Appliance Dishwasher, Disposal, Electric Oven, Gas Cooktop, Plumbed For Gas in Kitchen, Vented Exhaust Fan
Heat Source Central, Natural Gas
Laundry Electric Dryer Hookup, Full Size W/D Area
Exterior
Garage Spaces 2.0
Fence Wood
Utilities Available City Sewer, City Water, Curbs
Roof Type Concrete
Garage Yes
Building
Lot Description Interior Lot
Story Two
Foundation Pillar/Post/Pier, Slab
Structure Type Brick
Schools
Elementary Schools Dover
School District Richardson Isd
Others
Acceptable Financing Cash, Conventional, FHA, VA Loan
Listing Terms Cash, Conventional, FHA, VA Loan
Financing Conventional
Read Less Info
Want to know what your home might be worth? Contact us for a FREE valuation!

Our team is ready to help you sell your home for the highest possible price ASAP

©2025 North Texas Real Estate Information Systems.
Bought with Angel Perkins • Keller Williams Dallas Midtown

