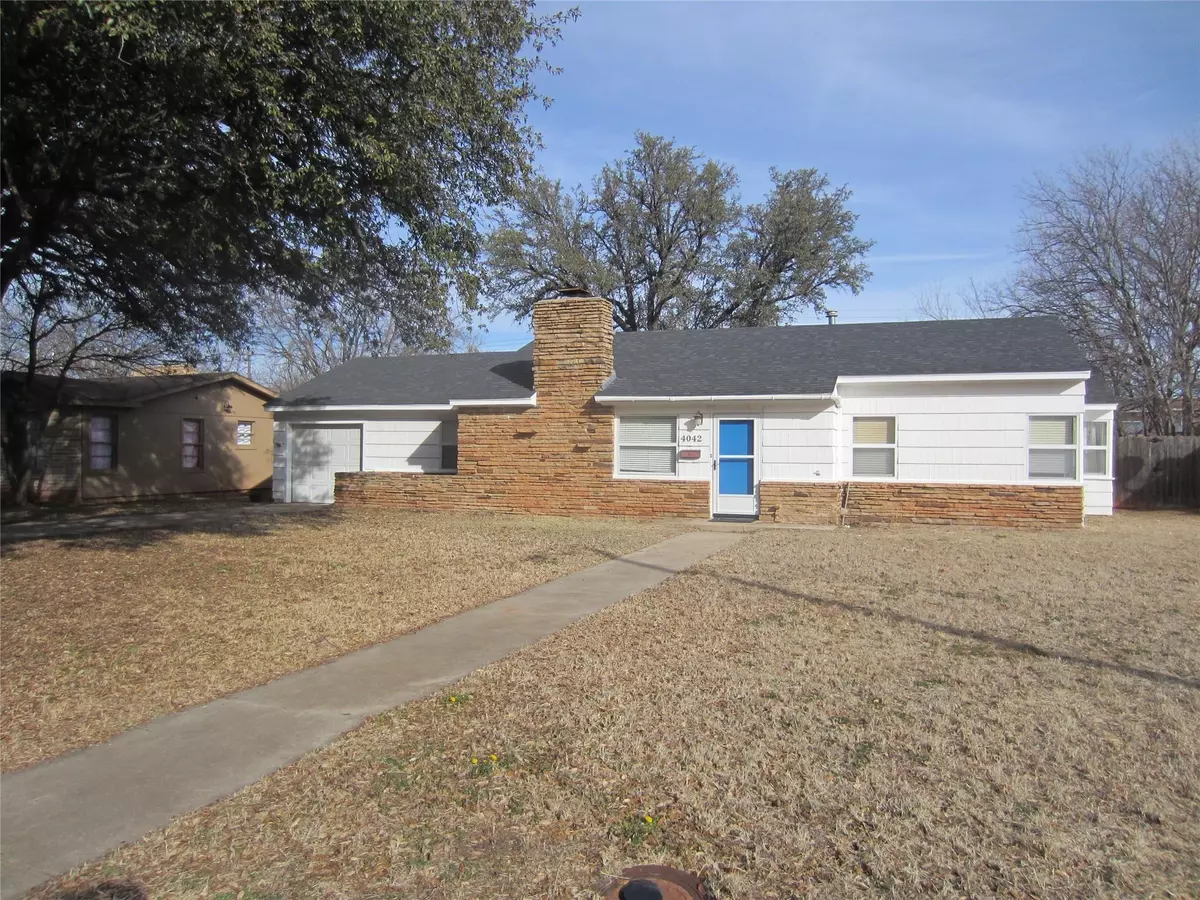$158,000
For more information regarding the value of a property, please contact us for a free consultation.
3 Beds
1 Bath
1,436 SqFt
SOLD DATE : 03/20/2023
Key Details
Property Type Single Family Home
Sub Type Single Family Residence
Listing Status Sold
Purchase Type For Sale
Square Footage 1,436 sqft
Price per Sqft $110
Subdivision Elmwood West
MLS Listing ID 20249815
Sold Date 03/20/23
Style Traditional
Bedrooms 3
Full Baths 1
HOA Y/N None
Year Built 1949
Annual Tax Amount $3,043
Lot Size 0.311 Acres
Acres 0.311
Lot Dimensions 82 x 165
Property Description
What a lovely property to make your own in the wonderful Elmwood West area! This well-maintained home is in an established neighborhood. Nice floor plan with large living space and spacious bedrooms. Roof was replaced in 2017.Heat and air equipment is about 10 years old and owner has had an annual inspection arrangement with Quality Heat and Air since then. Buyer may continue this service program if desired. Large lot. Seller is leaving pavers in the back to use for a patio. Seller started this project but did not get to complete it. Buyer to verify measurements, schools, flood plain status.
Location
State TX
County Taylor
Direction Turn west off Leggett Dr between South 7th and South 14th.
Rooms
Dining Room 1
Interior
Interior Features Cable TV Available
Heating Central, Fireplace(s), Natural Gas
Cooling Ceiling Fan(s), Central Air, Electric
Flooring Carpet, Hardwood, Vinyl, Wood Under Carpet
Fireplaces Number 1
Fireplaces Type Family Room, Raised Hearth, Wood Burning
Appliance Electric Range, Gas Water Heater
Heat Source Central, Fireplace(s), Natural Gas
Laundry Electric Dryer Hookup, In Garage, Washer Hookup
Exterior
Garage Spaces 1.0
Fence Back Yard, Chain Link, Fenced, Wood
Utilities Available Alley, Asphalt, Cable Available, City Sewer, City Water, Electricity Available, Individual Gas Meter, Individual Water Meter, MUD Sewer, MUD Water, Phone Available, Sewer Available
Roof Type Composition
Garage Yes
Building
Lot Description Few Trees, Interior Lot, Subdivision
Story One
Foundation Slab
Structure Type Frame
Schools
Elementary Schools Bonham
School District Abilene Isd
Others
Restrictions Easement(s),Unknown Encumbrance(s)
Ownership Anthony B Babcock
Acceptable Financing Cash, Conventional, Not Assumable
Listing Terms Cash, Conventional, Not Assumable
Financing Conventional
Special Listing Condition Res. Service Contract, Survey Available, Verify Flood Insurance
Read Less Info
Want to know what your home might be worth? Contact us for a FREE valuation!

Our team is ready to help you sell your home for the highest possible price ASAP

©2024 North Texas Real Estate Information Systems.
Bought with Mandy Dixon • eXp Realty LLC Abilene







