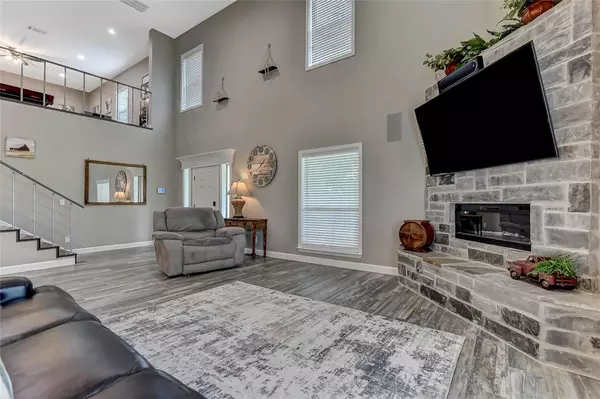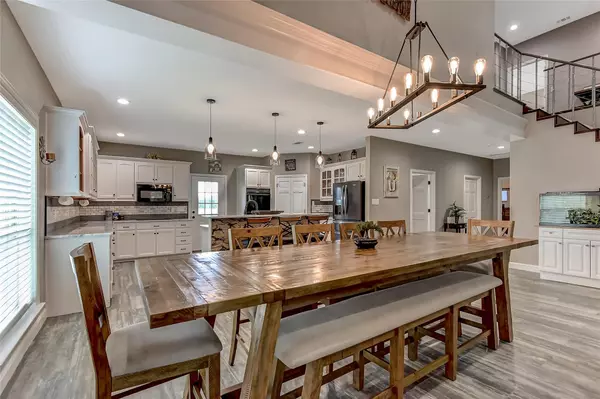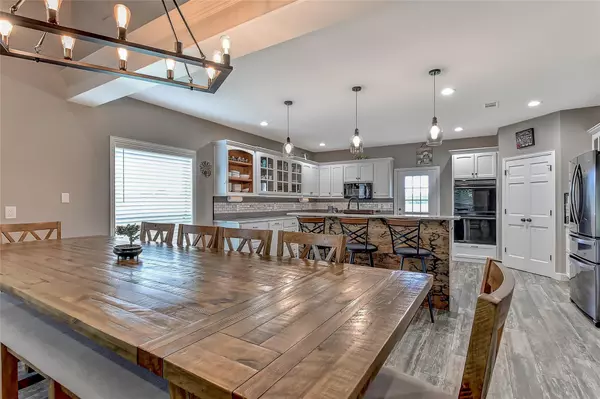$599,900
For more information regarding the value of a property, please contact us for a free consultation.
3 Beds
3 Baths
2,871 SqFt
SOLD DATE : 03/17/2023
Key Details
Property Type Single Family Home
Sub Type Single Family Residence
Listing Status Sold
Purchase Type For Sale
Square Footage 2,871 sqft
Price per Sqft $208
Subdivision Roberts View Estate
MLS Listing ID 20129914
Sold Date 03/17/23
Style Modern Farmhouse,Traditional
Bedrooms 3
Full Baths 3
HOA Y/N None
Year Built 2004
Annual Tax Amount $6,980
Lot Size 2.140 Acres
Acres 2.14
Property Description
Just minutes to Lake Ray Roberts, easy access to I-35 This eye-catching Home has Huge family room with custom stone fireplace and surround sound stereo system. Open floor plan. All bedrooms have own bathroom a great option for a Mother-in-Law suite. Huge kitchen w-double convection ovens, breakfast Island, granite counter tops, ceramic tile and luxury vinyl floors through out. Home features soaring ceilings, loft game room & office area. Master bedroom steps out to cov'd balcony with all new deck and beautiful country views. Master bedroom has walk in shower, large tub, his and her sinks and a walk-in closet. Beautiful sliding barn doors through the home. Fully fenced yard and separate pasture for Horses with run in, pipe & iron fencing. Bring the Horses or livestock. Additional 2 car detached garage and Work shop is a Mechanics dream or could be converted into a barn option for the Livestock. Covered front porch and circle drive with mature shade trees. Lots of Parking and room for RV
Location
State TX
County Cooke
Community Rv Parking
Direction GPS to address or From I-35, East on Lone Oak Rd. (FM 3002), Right or East on FM 372, House on Left.
Rooms
Dining Room 1
Interior
Interior Features Granite Counters, Kitchen Island, Open Floorplan, Pantry, Vaulted Ceiling(s), Walk-In Closet(s)
Heating Central, Electric
Cooling Central Air, Electric
Flooring Ceramic Tile, Luxury Vinyl Plank
Fireplaces Number 1
Fireplaces Type Electric, Family Room, Stone
Appliance Dishwasher, Electric Cooktop, Microwave, Convection Oven, Double Oven, Refrigerator
Heat Source Central, Electric
Laundry Utility Room, Laundry Chute, Full Size W/D Area
Exterior
Exterior Feature Awning(s), Balcony, Covered Deck, Covered Patio/Porch, Storage
Garage Spaces 4.0
Fence Back Yard, Cross Fenced, Full, Metal, Pipe, Wire
Community Features RV Parking
Utilities Available Aerobic Septic, City Water, Co-op Electric
Roof Type Metal
Street Surface Asphalt
Garage Yes
Building
Lot Description Acreage, Landscaped, Level, Lrg. Backyard Grass, Many Trees, Oak, Pasture
Story Two
Foundation Slab
Structure Type Fiber Cement,Rock/Stone,Siding
Schools
School District Pilot Point Isd
Others
Restrictions No Known Restriction(s)
Ownership Zenker
Financing Conventional
Special Listing Condition Aerial Photo
Read Less Info
Want to know what your home might be worth? Contact us for a FREE valuation!

Our team is ready to help you sell your home for the highest possible price ASAP

©2024 North Texas Real Estate Information Systems.
Bought with Wayne Wallace • JR Premier Properties







