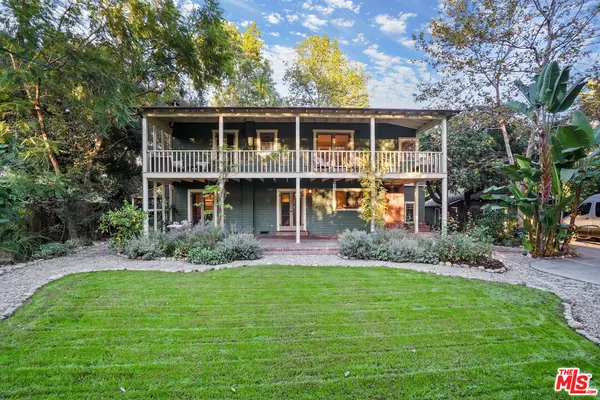$3,070,000
$3,595,000
14.6%For more information regarding the value of a property, please contact us for a free consultation.
4 Beds
3 Baths
2,633 SqFt
SOLD DATE : 03/30/2023
Key Details
Sold Price $3,070,000
Property Type Single Family Home
Sub Type Single Family Residence
Listing Status Sold
Purchase Type For Sale
Square Footage 2,633 sqft
Price per Sqft $1,165
MLS Listing ID 22-216685
Sold Date 03/30/23
Bedrooms 4
Full Baths 2
Half Baths 1
HOA Y/N No
Year Built 1907
Lot Size 0.448 Acres
Acres 0.448
Property Description
Welcome to the Chouinard House, birthplace of the internationally renowned Chouinard Foundation and originally the home of distinguished art educator Nelbert Chouinard! This stunning Monterey Colonial Revival, originally built in 1907, is designated as South Pasadena's Cultural Landmark number 44. Due to the historical significance of the home, the house has been approved as one of the few Mills Act homes in South Pasadena, a designation that provides tax breaks for restored landmarks. The home features 4 bedrooms, 2.5 bathrooms and is 2,633 square feet on a sprawling 19,508 square foot lot. Located in South Pasadena and partially within the city of San Marino, the beautifully landscaped front yard leads to the long, double-wide driveway where you will find a lush garden landscape with a wide variety of greenery and towering vintage trees that provide an abundance of privacy and shade. The formal foyer leads into a warm and inviting living room highlighted by the beautiful original Douglas Fir floors, original fireplace, built-in solid walnut entertainment cabinet and large picture window with views of the back patio and vintage pond. The kitchen features concrete countertops, a cantilevered breakfast bar, custom cabinetry and leads into the light and bright dining room with French doors leading to the gorgeous backyard, pool and spa. On the top floor you'll find the master bedroom with a walk-in closet and French doors that lead to an expansive outdoor balcony that stretches the entire length of the master suite, overlooking the front yard and providing a serene garden setting. Continuing down the hall from the master bedroom you'll find the master bathroom and a fifth bedroom which was converted into a library, featuring a fireplace as well as French doors leading to the balcony. The middle floor features three more bedrooms and a traditional sleeping porch with stunning views. The original backyard stairs built along a tiered garden featuring various plantings lead to an art studio that is now permitted for a 705 square foot Accessory Dwelling Unit (ADU). The detached garage was originally a tandem garage that was remodeled into a 1-car garage with the back half converted to a soundproof music studio which includes electrical and a ductless mini-split air conditioning unit. The home was fully restored with new infrastructure including updated plumbing, electrical, irrigation, roof, and much more. Additional features include 150 recessed art lights, high end vintage push button switches with bronze plates throughout, Sedona Lynx gas BBQ, a backup generator, HALO whole-house water filter, and much more. The current owners have treasured this home for over 24 years and have beautifully restored and upgraded it numerous times. Close to South Pasadena's Award-Winning Blue Ribbon Schools, shops and restaurants, this is a rare opportunity to own one of South Pasadena's most acclaimed Cultural Landmarks.
Location
State CA
County Los Angeles
Area South Pasadena
Zoning SPR110000*
Rooms
Other Rooms Pool House
Dining Room 0
Interior
Heating Central
Cooling Central
Flooring Hardwood, Tile, Carpet
Fireplaces Number 2
Fireplaces Type Library, Living Room
Equipment Alarm System, Barbeque, Built-Ins, Dishwasher, Dryer, Freezer, Garbage Disposal, Range/Oven, Water Filter, Washer, Refrigerator
Laundry Laundry Area
Exterior
Garage Garage - 1 Car, Driveway
Garage Spaces 6.0
Pool In Ground, Heated, Salt/Saline
View Y/N 1
View Trees/Woods
Building
Story 2
Others
Special Listing Condition Standard
Read Less Info
Want to know what your home might be worth? Contact us for a FREE valuation!

Our team is ready to help you sell your home for the highest possible price ASAP

The multiple listings information is provided by The MLSTM/CLAW from a copyrighted compilation of listings. The compilation of listings and each individual listing are ©2024 The MLSTM/CLAW. All Rights Reserved.
The information provided is for consumers' personal, non-commercial use and may not be used for any purpose other than to identify prospective properties consumers may be interested in purchasing. All properties are subject to prior sale or withdrawal. All information provided is deemed reliable but is not guaranteed accurate, and should be independently verified.
Bought with Dilbeck Real Estate







