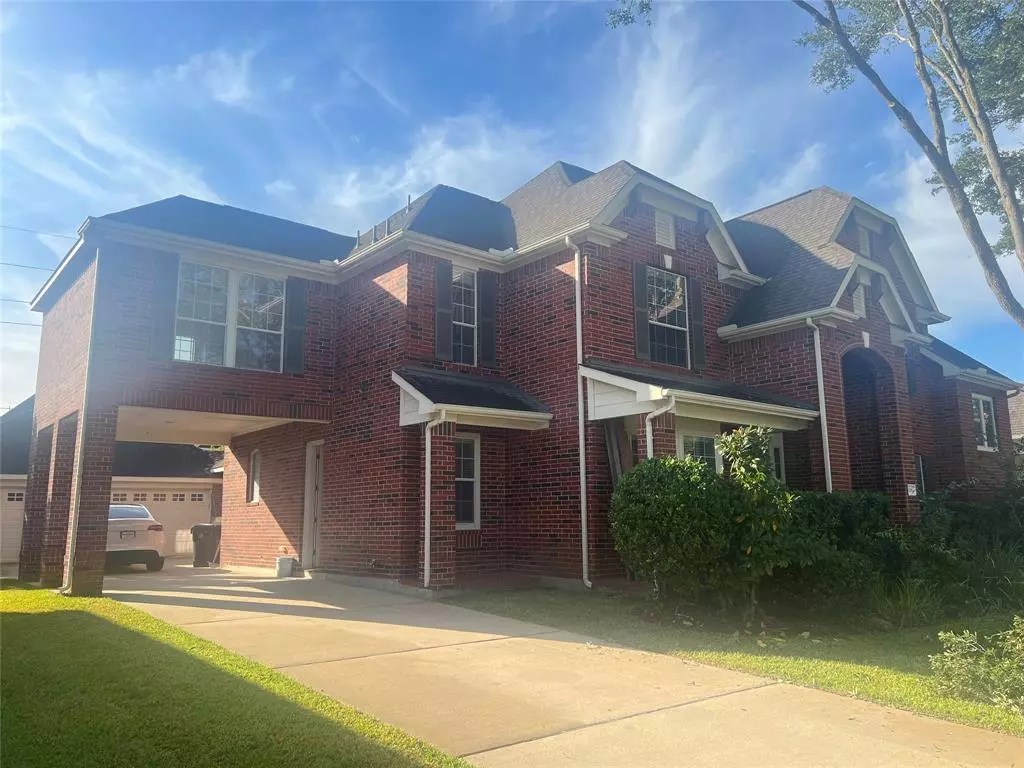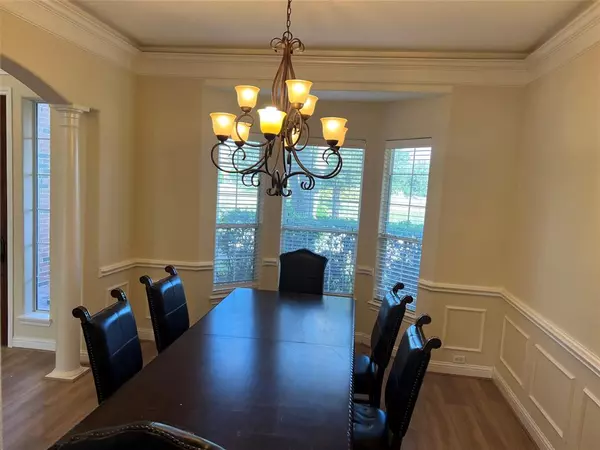$749,800
For more information regarding the value of a property, please contact us for a free consultation.
4 Beds
3.1 Baths
4,207 SqFt
SOLD DATE : 04/03/2023
Key Details
Property Type Single Family Home
Listing Status Sold
Purchase Type For Sale
Square Footage 4,207 sqft
Price per Sqft $171
Subdivision Telfair
MLS Listing ID 23107214
Sold Date 04/03/23
Style Traditional
Bedrooms 4
Full Baths 3
Half Baths 1
HOA Fees $70/ann
HOA Y/N 1
Year Built 2006
Annual Tax Amount $17,380
Tax Year 2021
Lot Size 10,123 Sqft
Acres 0.2324
Property Description
One of the best location with natural river/water view in TELFAIR. Two minutes to HWY 59, Costco.
20+ feet high ceiling in entrance way, family room has huge windows up to ceiling, bright & light.
Totally remodeled with upgrade. Granite counter top for all bath vanities with new faucets/framed mirrors. Freestanding soaking tub in primary bath, frameless tempered glass shower door. Easy maintain, high quality laminate wood floor everywhere(except baths) with up to 300 hours water resistant. Ceiling fan in all bedrooms. Five rooms with amazing river/water view. Top rated schools.
Top rated roof shingles just installed in weeks for whole house.
Room sizes approximately, need to be verified.
Location
State TX
County Fort Bend
Community Telfair
Area Sugar Land West
Rooms
Bedroom Description Primary Bed - 1st Floor,Sitting Area,Walk-In Closet
Other Rooms Family Room, Formal Dining, Gameroom Up, Home Office/Study
Master Bathroom Hollywood Bath, Primary Bath: Double Sinks, Primary Bath: Separate Shower, Primary Bath: Soaking Tub, Secondary Bath(s): Double Sinks
Den/Bedroom Plus 4
Kitchen Breakfast Bar, Island w/ Cooktop, Kitchen open to Family Room, Pantry
Interior
Heating Central Gas
Cooling Central Electric
Flooring Laminate, Tile
Fireplaces Number 2
Fireplaces Type Gaslog Fireplace
Exterior
Exterior Feature Back Yard, Back Yard Fenced, Exterior Gas Connection, Fully Fenced, Porch, Private Driveway, Sprinkler System, Subdivision Tennis Court
Parking Features Detached Garage
Garage Spaces 3.0
Garage Description Auto Garage Door Opener
Waterfront Description River View,Riverfront
Roof Type Composition
Private Pool No
Building
Lot Description Subdivision Lot, Water View, Waterfront
Story 2
Foundation Slab
Lot Size Range 0 Up To 1/4 Acre
Sewer Public Sewer
Water Public Water
Structure Type Brick,Cement Board
New Construction No
Schools
Elementary Schools Cornerstone Elementary School
Middle Schools Sartartia Middle School
High Schools Clements High School
School District 19 - Fort Bend
Others
HOA Fee Include Grounds,Recreational Facilities
Senior Community No
Restrictions Deed Restrictions
Tax ID 8707-07-004-0020-907
Ownership Full Ownership
Energy Description Ceiling Fans,Digital Program Thermostat,Energy Star Appliances,Insulated/Low-E windows,Insulation - Blown Fiberglass
Acceptable Financing Cash Sale, Conventional, Investor
Tax Rate 2.8794
Disclosures Sellers Disclosure
Listing Terms Cash Sale, Conventional, Investor
Financing Cash Sale,Conventional,Investor
Special Listing Condition Sellers Disclosure
Read Less Info
Want to know what your home might be worth? Contact us for a FREE valuation!

Our team is ready to help you sell your home for the highest possible price ASAP

Bought with Ashoka Lion







