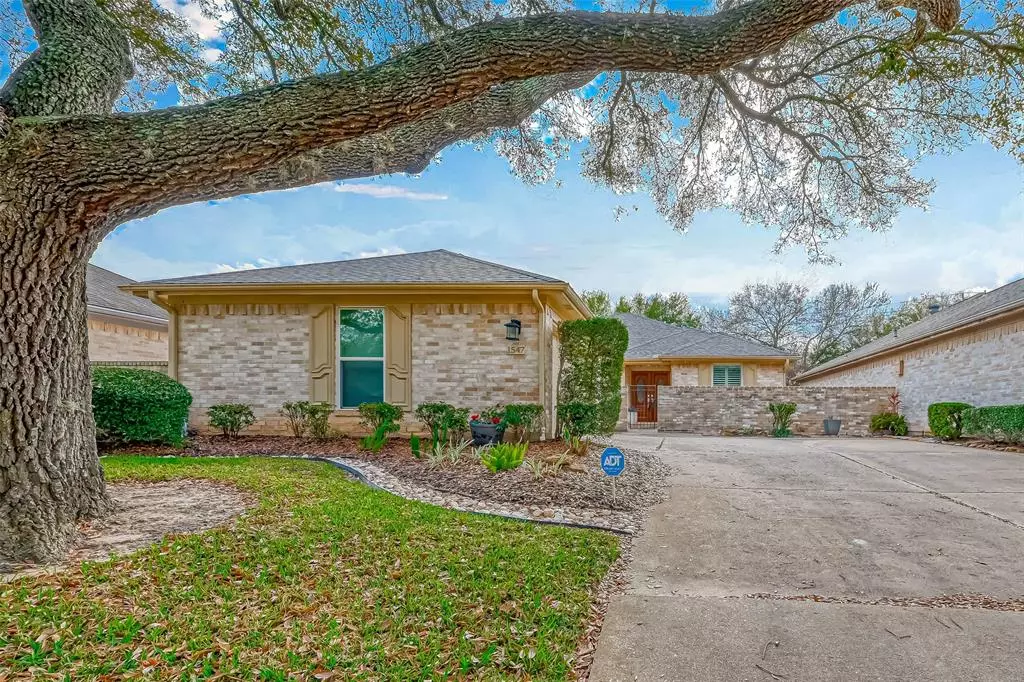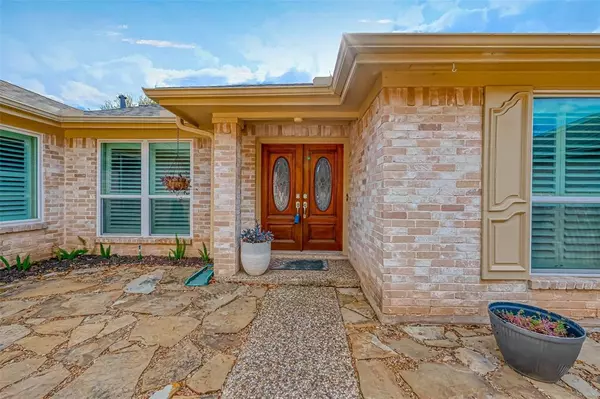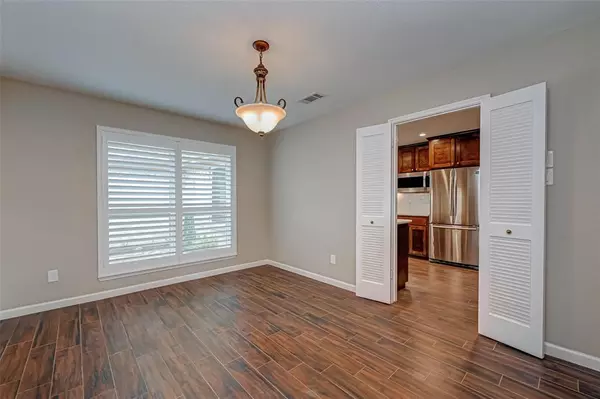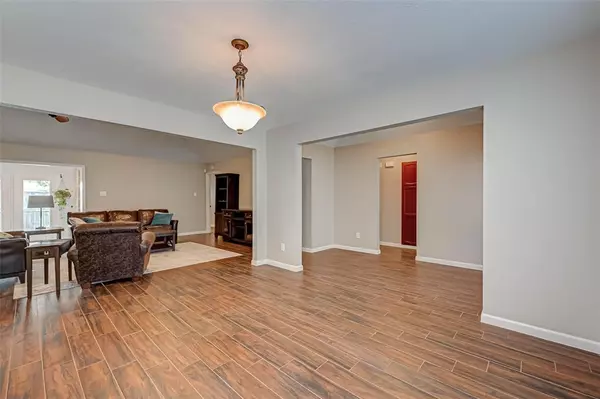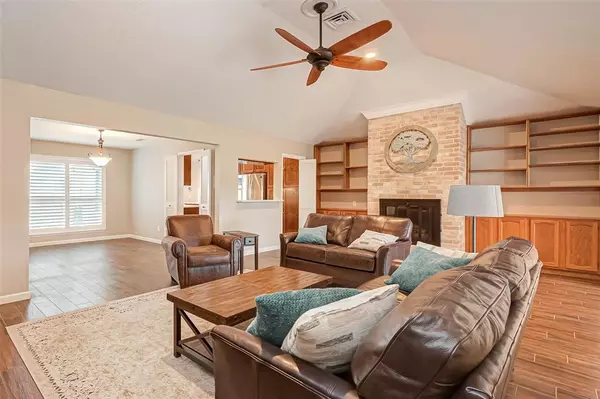$349,000
For more information regarding the value of a property, please contact us for a free consultation.
3 Beds
2 Baths
2,004 SqFt
SOLD DATE : 04/06/2023
Key Details
Property Type Single Family Home
Listing Status Sold
Purchase Type For Sale
Square Footage 2,004 sqft
Price per Sqft $174
Subdivision Sugar Creek
MLS Listing ID 71693357
Sold Date 04/06/23
Style Traditional
Bedrooms 3
Full Baths 2
HOA Fees $54/ann
HOA Y/N 1
Year Built 1979
Annual Tax Amount $5,540
Tax Year 2022
Lot Size 5,731 Sqft
Acres 0.1316
Property Description
Wow! This fabulous Sugar Creek patio home w/gated courtyard entry is completely loaded w/upgrades & features! Enter this meticulously maintained home through double French doors which lead to open plan w/ vaulted ceiling in living room. Low-E windows w/custom plantation shutters let natural light enter, but not the heat. This efficient home stays cool w/Nest thermostats & updated ceiling fans. Magazine-worthy kitchen w/quartz counters, soft close cabinets, pot/pan drawers, under-cabinet lights, porcelain farm sink, "mud" bench in breakfast area, beverage fridge, filtered water in bar sink. Both baths recently updated in neutral, current color trends. Cozy brick fireplace in living room is flanked by site-built shelves & cabinets. Other features include: updated electric panel, recessed lights on rocker switches, warm wood-look tile floors, plumbing fixtures, light fixtures, French drains, lots of storage! Roof replaced 2020. Low Sugar Creek tax rate & excellent location on 59 @ 90.
Location
State TX
County Fort Bend
Area Sugar Land East
Rooms
Bedroom Description All Bedrooms Down,Split Plan
Other Rooms 1 Living Area, Breakfast Room, Formal Dining, Living Area - 1st Floor, Sun Room, Utility Room in House
Master Bathroom Primary Bath: Double Sinks, Primary Bath: Separate Shower, Primary Bath: Soaking Tub, Secondary Bath(s): Tub/Shower Combo
Kitchen Kitchen open to Family Room, Second Sink, Soft Closing Cabinets, Soft Closing Drawers, Under Cabinet Lighting
Interior
Interior Features Alarm System - Owned, Drapes/Curtains/Window Cover, Fire/Smoke Alarm, High Ceiling, Refrigerator Included, Wet Bar, Wired for Sound
Heating Central Gas
Cooling Central Electric
Flooring Tile
Fireplaces Number 1
Exterior
Exterior Feature Back Yard Fenced, Subdivision Tennis Court
Parking Features Attached Garage
Garage Spaces 2.0
Garage Description Double-Wide Driveway
Roof Type Composition
Street Surface Concrete,Curbs,Gutters
Private Pool No
Building
Lot Description In Golf Course Community, Subdivision Lot
Story 1
Foundation Slab
Lot Size Range 0 Up To 1/4 Acre
Sewer Public Sewer
Water Public Water
Structure Type Brick,Wood
New Construction No
Schools
Elementary Schools Dulles Elementary School
Middle Schools Dulles Middle School
High Schools Dulles High School
School District 19 - Fort Bend
Others
Senior Community No
Restrictions Deed Restrictions
Tax ID 7550-26-002-0100-907
Energy Description Ceiling Fans,Digital Program Thermostat,Insulated/Low-E windows
Acceptable Financing Cash Sale, Conventional, FHA, VA
Tax Rate 2.0094
Disclosures Sellers Disclosure
Listing Terms Cash Sale, Conventional, FHA, VA
Financing Cash Sale,Conventional,FHA,VA
Special Listing Condition Sellers Disclosure
Read Less Info
Want to know what your home might be worth? Contact us for a FREE valuation!

Our team is ready to help you sell your home for the highest possible price ASAP

Bought with Nguyen Properties Group


