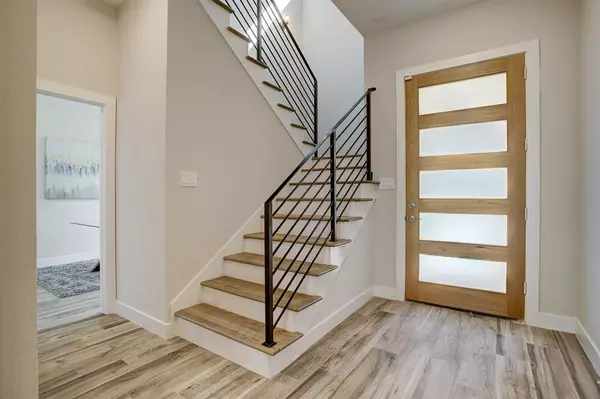$817,000
For more information regarding the value of a property, please contact us for a free consultation.
4 Beds
3.1 Baths
3,846 SqFt
SOLD DATE : 04/06/2023
Key Details
Property Type Single Family Home
Listing Status Sold
Purchase Type For Sale
Square Footage 3,846 sqft
Price per Sqft $208
Subdivision Westwood Sec 01
MLS Listing ID 74148605
Sold Date 04/06/23
Style Contemporary/Modern,Traditional
Bedrooms 4
Full Baths 3
Half Baths 1
Year Built 2022
Annual Tax Amount $3,882
Tax Year 2021
Lot Size 7,200 Sqft
Acres 0.1653
Property Description
Welcome to your dream home at 4006 Woodshire! This bright home features large entertainment spaces, home office, bonus room, formal dining, and open living/kitchen area. The stylish kitchen boasts new stainless steel appliances, quartz countertops, an oversized island, and large pantry. The owner's suite has a dual vanity bathroom and walk-in closet. Worry-free with all new mechanical systems. Plus, with a no flood zone to worry about, you can rest easy knowing that your investment is secure. Relax in the shaded backyard with a wide porch and large grassy area. Conveniently located near parks, restaurants, and shopping. This home offers both elegance and practicality, with spacious and well-lit interiors. Don't miss out, schedule your private tour today and discover why 4006 Woodshire is the perfect place to call home.
Location
State TX
County Harris
Area Willow Meadows Area
Rooms
Bedroom Description All Bedrooms Up,En-Suite Bath,Primary Bed - 1st Floor,Sitting Area,Walk-In Closet
Other Rooms Family Room, Formal Dining, Gameroom Up, Home Office/Study, Living Area - 1st Floor, Living/Dining Combo, Media, Utility Room in House
Master Bathroom Half Bath, Primary Bath: Double Sinks, Primary Bath: Separate Shower, Primary Bath: Soaking Tub, Secondary Bath(s): Shower Only, Vanity Area
Kitchen Breakfast Bar, Butler Pantry, Pantry, Soft Closing Cabinets, Soft Closing Drawers, Walk-in Pantry
Interior
Interior Features Alarm System - Owned, Dry Bar, Fire/Smoke Alarm, Formal Entry/Foyer, High Ceiling, Prewired for Alarm System
Heating Central Gas
Cooling Central Gas
Flooring Carpet, Tile, Vinyl Plank
Exterior
Exterior Feature Back Yard, Back Yard Fenced, Covered Patio/Deck, Porch
Garage Attached Garage
Garage Spaces 2.0
Roof Type Composition
Street Surface Concrete
Private Pool No
Building
Lot Description Other
Faces South
Story 2
Foundation Slab on Builders Pier
Lot Size Range 0 Up To 1/4 Acre
Builder Name Cozy Nest/ Lineage
Sewer Public Sewer
Water Public Water
Structure Type Brick,Cement Board,Stone
New Construction Yes
Schools
Elementary Schools Shearn Elementary School
Middle Schools Pershing Middle School
High Schools Westbury High School
School District 27 - Houston
Others
Senior Community No
Restrictions Deed Restrictions
Tax ID 077-173-005-0143
Ownership Full Ownership
Energy Description Energy Star Appliances,High-Efficiency HVAC,Insulated/Low-E windows,North/South Exposure,Tankless/On-Demand H2O Heater
Acceptable Financing Cash Sale, Conventional, Seller to Contribute to Buyer's Closing Costs, VA
Tax Rate 2.3307
Disclosures Other Disclosures
Listing Terms Cash Sale, Conventional, Seller to Contribute to Buyer's Closing Costs, VA
Financing Cash Sale,Conventional,Seller to Contribute to Buyer's Closing Costs,VA
Special Listing Condition Other Disclosures
Read Less Info
Want to know what your home might be worth? Contact us for a FREE valuation!

Our team is ready to help you sell your home for the highest possible price ASAP

Bought with Nan & Company Properties







