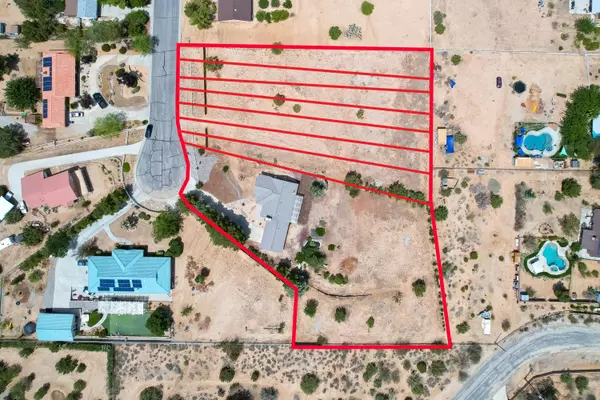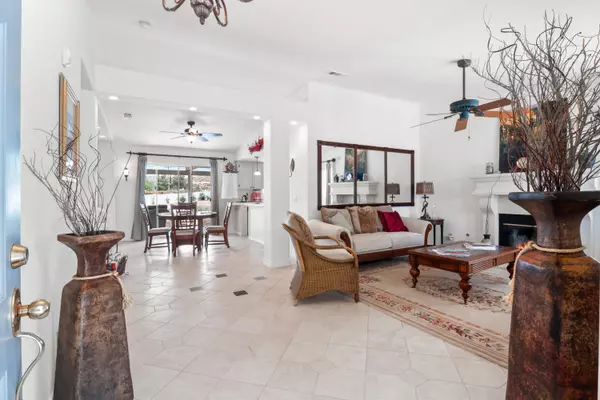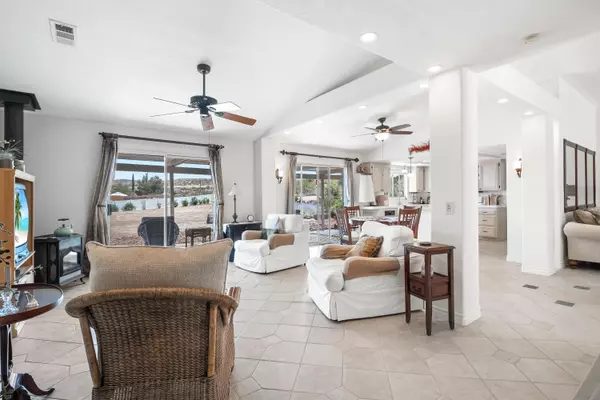$540,000
$534,990
0.9%For more information regarding the value of a property, please contact us for a free consultation.
3 Beds
2 Baths
1,930 SqFt
SOLD DATE : 04/07/2023
Key Details
Sold Price $540,000
Property Type Single Family Home
Sub Type Single Family Residence
Listing Status Sold
Purchase Type For Sale
Square Footage 1,930 sqft
Price per Sqft $279
MLS Listing ID 23000962
Sold Date 04/07/23
Style Traditional
Bedrooms 3
Full Baths 2
Originating Board Greater Antelope Valley Association of REALTORS®
Year Built 1992
Lot Size 0.920 Acres
Acres 0.92
Property Description
CUSTOM HOME COMMUNITY, COMMUTER FRIENDLY, 4 BEDROOM HOME, SURROUNDED BY NATURE ON ACREAGE. Come see this gorgeous 4 bedroom, 2 bath, 1930 sq ft home in Pearblossom/Littlerock/Juniper Hills area! The home sits on approx. 1 acre. It has an open floor plan which provides natural light and scenic mountain and valley views. Cost effective features include, beautiful Soapstone Wood Burning Stove and Evaporative Cooler which significantly reduce the cost of heating and cooling your home. In addition it features many upgrades some of which include: Custom ''Italian Porcelain'' floor tile throughout the home, a lovely pond which attracts birds and wildlife. For out door fun there is golf at the Crystalaire Country Club, minutes away, horse back riding and beautiful hiking trails. If you love to hear the blissful sounds of nature in the early morning or marvel at majestic evening sunsets look no further.
Location
State CA
County Los Angeles
Zoning LCRA1*
Direction On the 138 driving east from the 14, turn right on 131st St. E. Turn right on E Ave X and then left onto Peach Tree Ln. The home will be on your left at the end of the Cul-De-Sac
Rooms
Family Room true
Interior
Heating Natural Gas
Cooling Central Air
Fireplace Yes
Appliance Dishwasher, Gas Oven, Gas Range, Microwave, None
Exterior
Parking Features RV Access/Parking
Garage Spaces 2.0
Pool None
Roof Type Tile
Street Surface Paved,Public
Building
Story 1
Foundation Slab
Sewer Septic System
Water Public
Architectural Style Traditional
Structure Type Stucco,Wood Siding
Read Less Info
Want to know what your home might be worth? Contact us for a FREE valuation!
Our team is ready to help you sell your home for the highest possible price ASAP







