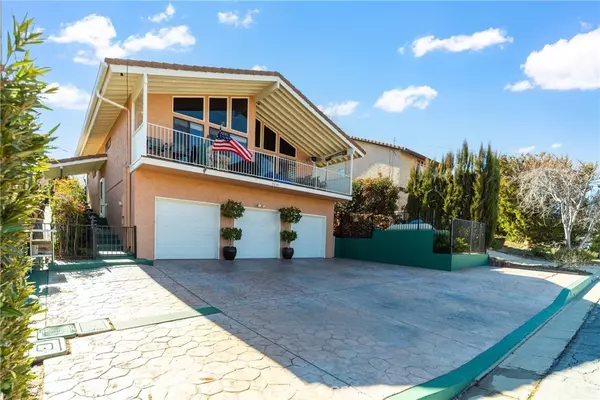$475,000
$475,000
For more information regarding the value of a property, please contact us for a free consultation.
3 Beds
2 Baths
1,664 SqFt
SOLD DATE : 04/07/2023
Key Details
Sold Price $475,000
Property Type Single Family Home
Sub Type Single Family Residence
Listing Status Sold
Purchase Type For Sale
Square Footage 1,664 sqft
Price per Sqft $285
MLS Listing ID SR23019310
Sold Date 04/07/23
Bedrooms 3
Full Baths 2
Construction Status Turnkey
HOA Y/N No
Year Built 1980
Lot Size 7,814 Sqft
Property Description
Wonderful Lake & Mountain View Chalet in Lake Elizabeth! This custom built home has knotty pine through out the entry, living room & primary bedroom all with vaulted ceilings. The open floor plan takes advantage of the lake & mountains views from the kitchen, dining & living rooms. The living room has a large rock fireplace with a woodstove insert & keeps the home nice & cozy. The dining area with tile floors is open to the kitchen which has marble tile counter tops, center island, electric cooktop, wall oven, microwave, dishwasher & trash compactor. The primary bedroom has 2 closets & direct access to the front deck with great views. There are 2 additional good size bedrooms, one with a walk in closet. The laundry room has cabinets, folding counter & access to the screened in back patio. Enjoy the private spacious backyard with several fruit trees (apple, cherry, apricot, peach & more), storage shed w/tools. Don't forget the 3 car garage with room for toys, workshop, cars & more..
Location
State CA
County Los Angeles
Area Lel - Lake Elizabeth
Zoning LCR17500*
Rooms
Other Rooms Shed(s)
Main Level Bedrooms 3
Interior
Interior Features Breakfast Bar, Living Room Deck Attached, Open Floorplan, Partially Furnished, Tile Counters, Walk-In Closet(s)
Heating Central, Forced Air, Fireplace(s), Propane, Wood, Wood Stove
Cooling Central Air
Flooring Carpet, Tile, Vinyl
Fireplaces Type Insert, Living Room, Wood Burning, Wood BurningStove
Fireplace Yes
Appliance Dishwasher, Electric Cooktop, Electric Oven, Disposal, Microwave, Trash Compactor, Dryer, Washer
Laundry Laundry Room
Exterior
Exterior Feature Rain Gutters
Garage Door-Multi, Direct Access, Garage, RV Potential
Garage Spaces 3.0
Garage Description 3.0
Fence Chain Link, Wrought Iron
Pool None
Community Features Mountainous, Near National Forest, Rural
Utilities Available Electricity Connected, Propane, Water Connected
Waterfront Description Across the Road from Lake/Ocean,Lake
View Y/N Yes
View Lake, Mountain(s)
Roof Type Tile
Porch Concrete, Covered, Deck, Patio, Porch, Screened
Attached Garage Yes
Total Parking Spaces 3
Private Pool No
Building
Lot Description Sprinklers In Rear, Rectangular Lot
Story 2
Entry Level Two
Foundation Slab
Sewer Septic Tank
Water Public
Architectural Style See Remarks
Level or Stories Two
Additional Building Shed(s)
New Construction No
Construction Status Turnkey
Schools
School District Other
Others
Senior Community No
Tax ID 3235040013
Acceptable Financing Cash, Cash to New Loan, Conventional, FHA, USDA Loan, VA Loan
Listing Terms Cash, Cash to New Loan, Conventional, FHA, USDA Loan, VA Loan
Financing VA
Special Listing Condition Standard
Read Less Info
Want to know what your home might be worth? Contact us for a FREE valuation!

Our team is ready to help you sell your home for the highest possible price ASAP

Bought with Cesar Jimenez • Berkshire Hathaway HomeService







