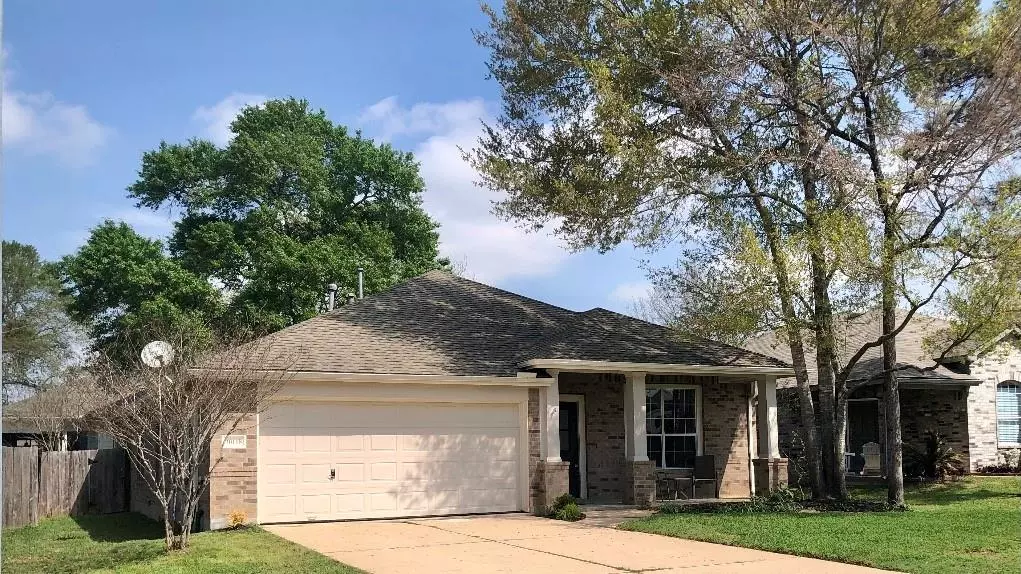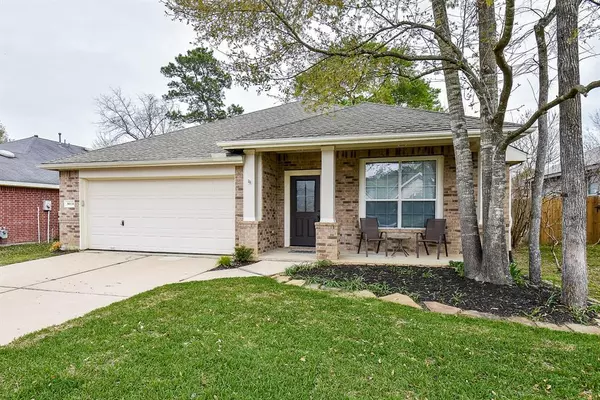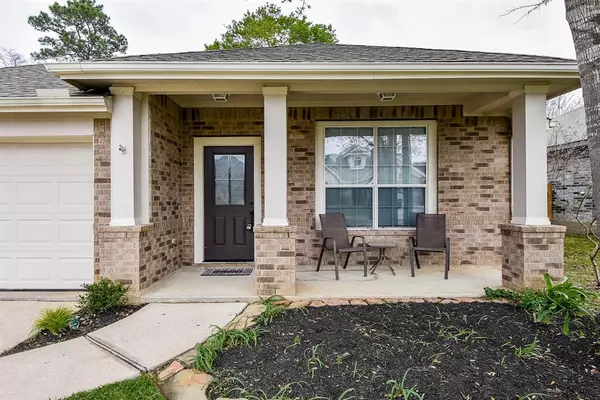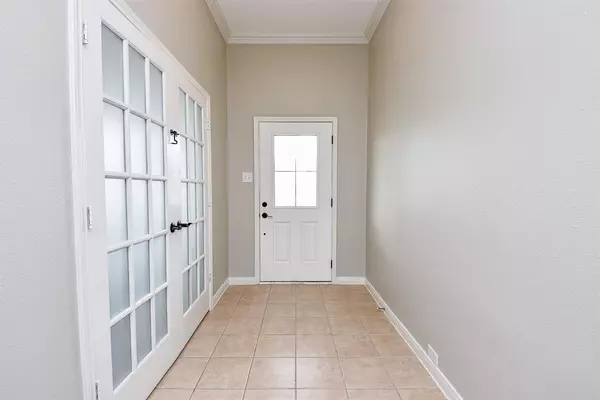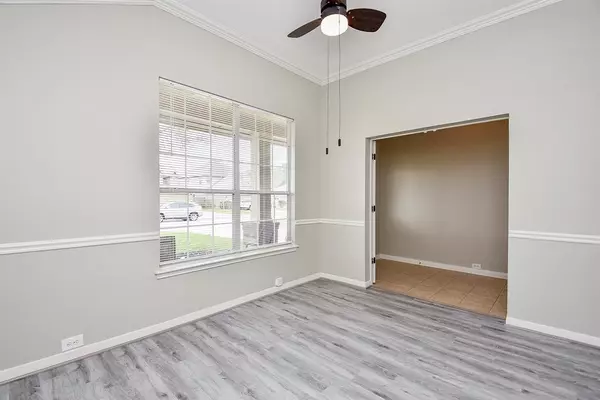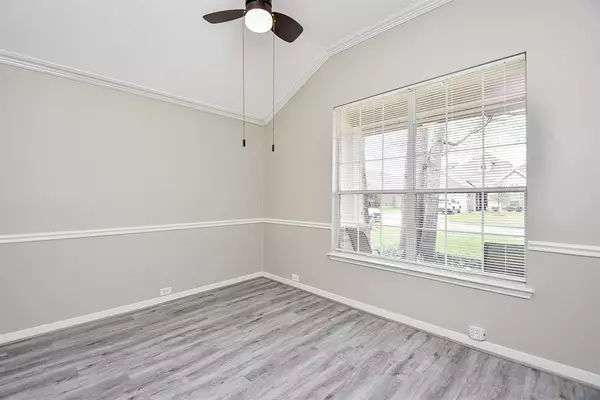$267,500
For more information regarding the value of a property, please contact us for a free consultation.
3 Beds
2 Baths
1,994 SqFt
SOLD DATE : 04/14/2023
Key Details
Property Type Single Family Home
Listing Status Sold
Purchase Type For Sale
Square Footage 1,994 sqft
Price per Sqft $135
Subdivision Glen Oaks 02
MLS Listing ID 29297756
Sold Date 04/14/23
Style Traditional
Bedrooms 3
Full Baths 2
HOA Fees $30/ann
HOA Y/N 1
Year Built 2007
Annual Tax Amount $5,630
Tax Year 2022
Lot Size 6,325 Sqft
Acres 0.1452
Property Description
This charming home checks ALL boxes! Beautiful Curb Appeal; Fresh Green Grass & Landscaping, Lovely Covered Front Porch, Recent Roof (2020)! Spacious Primary Retreat w/Huge Walk-In Closet, En-Suite completely re-done, NEW Double Vanity w/Soft-Close feature, Garden Tub, Separate Shower, NEW Tile, 2 additional Bedrooms, Home Office/Flex Room w/French Doors AND ANOTHER spacious Flex/Game Room! Open Island Kitchen w/Breakfast Room & Breakfast Bar! Gas Range, Recent Dishwasher (2020), Gorgeous Backsplash, Refrigerator STAYS! Water Filter @ Sink! Large Living Room overlooks Covered Back Patio w/Ceiling Fan, inviting you to relax and enjoy the pretty Landscaping, NEW A/C Condenser (2022), NEW Wood-Look Vinyl Flooring throughout! Cove Ceilings, Fresh Paint, Ceiling Fans, Blinds, Beautiful Fixtures, MOVE-IN READY! Ideally located in Glen Oaks, Incredible Amenities, Community Pool, Fitness Center, Enormous Park, Dog Park, Acclaimed Magnolia ISD, and MORE: Request Full List of Features~ HURRY!
Location
State TX
County Montgomery
Area Magnolia/1488 West
Rooms
Bedroom Description En-Suite Bath,Walk-In Closet
Other Rooms Breakfast Room, Family Room, Gameroom Down, Home Office/Study
Master Bathroom Primary Bath: Double Sinks, Primary Bath: Separate Shower, Primary Bath: Soaking Tub, Secondary Bath(s): Tub/Shower Combo
Den/Bedroom Plus 3
Kitchen Breakfast Bar, Island w/o Cooktop, Kitchen open to Family Room, Pantry
Interior
Interior Features Fire/Smoke Alarm, Refrigerator Included
Heating Central Gas
Cooling Central Electric
Flooring Tile
Exterior
Exterior Feature Back Yard Fenced, Patio/Deck, Porch
Garage Attached Garage
Garage Spaces 2.0
Roof Type Composition
Street Surface Concrete,Curbs
Private Pool No
Building
Lot Description Subdivision Lot
Story 1
Foundation Slab
Lot Size Range 0 Up To 1/4 Acre
Water Water District
Structure Type Brick,Cement Board
New Construction No
Schools
Elementary Schools Nichols Sawmill Elementary School
Middle Schools Magnolia Junior High School
High Schools Magnolia West High School
School District 36 - Magnolia
Others
Senior Community No
Restrictions Deed Restrictions
Tax ID 5322-02-00500
Energy Description Attic Fan,Ceiling Fans,Insulated/Low-E windows,Radiant Attic Barrier
Acceptable Financing Cash Sale, Conventional, FHA, VA
Tax Rate 2.6546
Disclosures Mud, Sellers Disclosure
Listing Terms Cash Sale, Conventional, FHA, VA
Financing Cash Sale,Conventional,FHA,VA
Special Listing Condition Mud, Sellers Disclosure
Read Less Info
Want to know what your home might be worth? Contact us for a FREE valuation!

Our team is ready to help you sell your home for the highest possible price ASAP

Bought with Texas United Realty


